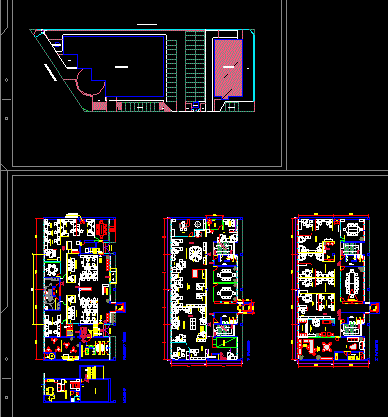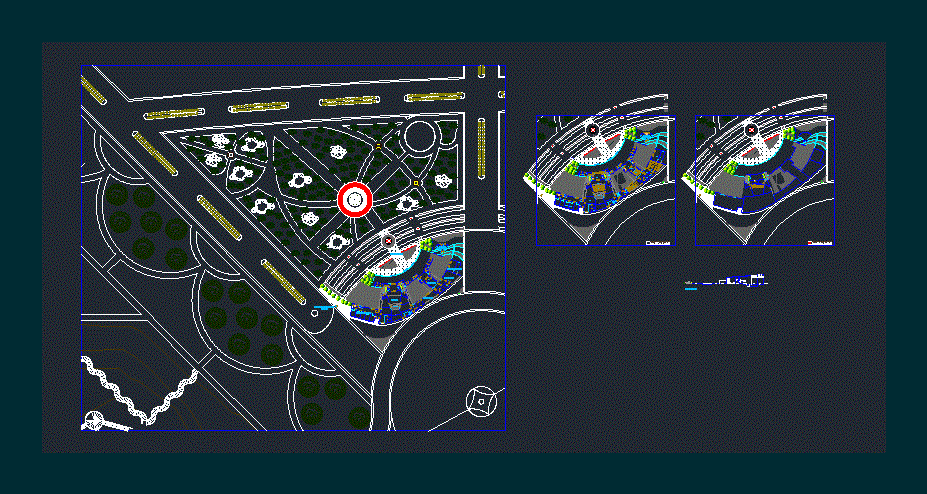Restaurant DWG Block for AutoCAD

Restaurant of 8mt x 25mt contruccion two areas with brick walls (Area of ??the previous tables and kitchen, sanitary facilities) and an area of ??main tables with rustic walls material; ceiling light material with corrugated structures cane Huayaquil
Drawing labels, details, and other text information extracted from the CAD file (Translated from Spanish):
fox, cod, previous, area of tables, kitchen, ss.hh, men, ladies, plant foundation, foundation, base of affirmed, affirmed, column table, reinforced concrete footing, long side, short side, long, wide , height, quantity, hood projection, cº aº panel, with ceramic veneer, huayaquil cane, polished cement floor, box, projection line, vacuum, laminated transparent gray color, main elevation, aa cut, bb cut, wall tarrajeado and painted, coverage calamine, architectural plant, plant electrical installations, .sd, e, .si, .sg, .sf, .se, .sk, .sa, b, .sc, .sh, drinking water network plant , comes from the public network, skylight, cr, drainage plant-pluvial evacuation, legend, drain, symbol, description, register box, simple ee, drain pipe, threaded register, drain, reduction, direction of flow, ventilation pipe, simple tee , sanitary tee, water, meter, float valve, electric pump, check valve, gate valve, tee rises, tee low, tee, universal union, cold water pipe, junction of pipes without connection, hot water pipe, rain gutter, wall, roof, bottom edge of lane, detail of protection grid, isometric storm drain, exterior sidewalk, electrowelded anti-rounds, ends in mesh, ends with anti-rower mesh, free discharge drain, garden – parking, distance from the parking, detail of rain evacuation amount, pass box, height indicated in the plan, center of light attached to wall, light center, recessed line floor, bell line, energy meter, phone line embedded in floor, line embedded by the ceiling or wall, force output for electric pump, vertical pipe embedded in the wall, well to ground, TV antenna outlet, exit for telephone, single switch, double outlet, thermo-magnetic switch, TV antenna line, cable, ceiling light, internet connection, light directional spotlight – reflector, detail of outputs, bracket, board, general, on furniture, tv. – telef., receptacle, refrigerator, receptacles, switch, goes up to level control, elevated tank, pvc-sel, internet installation, ends in electro-welded mesh anti-rodents
Raw text data extracted from CAD file:
| Language | Spanish |
| Drawing Type | Block |
| Category | Hotel, Restaurants & Recreation |
| Additional Screenshots |
 |
| File Type | dwg |
| Materials | Concrete, Other |
| Measurement Units | Imperial |
| Footprint Area | |
| Building Features | Garden / Park, Parking |
| Tags | accommodation, area, areas, autocad, block, brick, casino, DWG, hostel, Hotel, mt, Restaurant, restaurante, spa, tables, walls |








