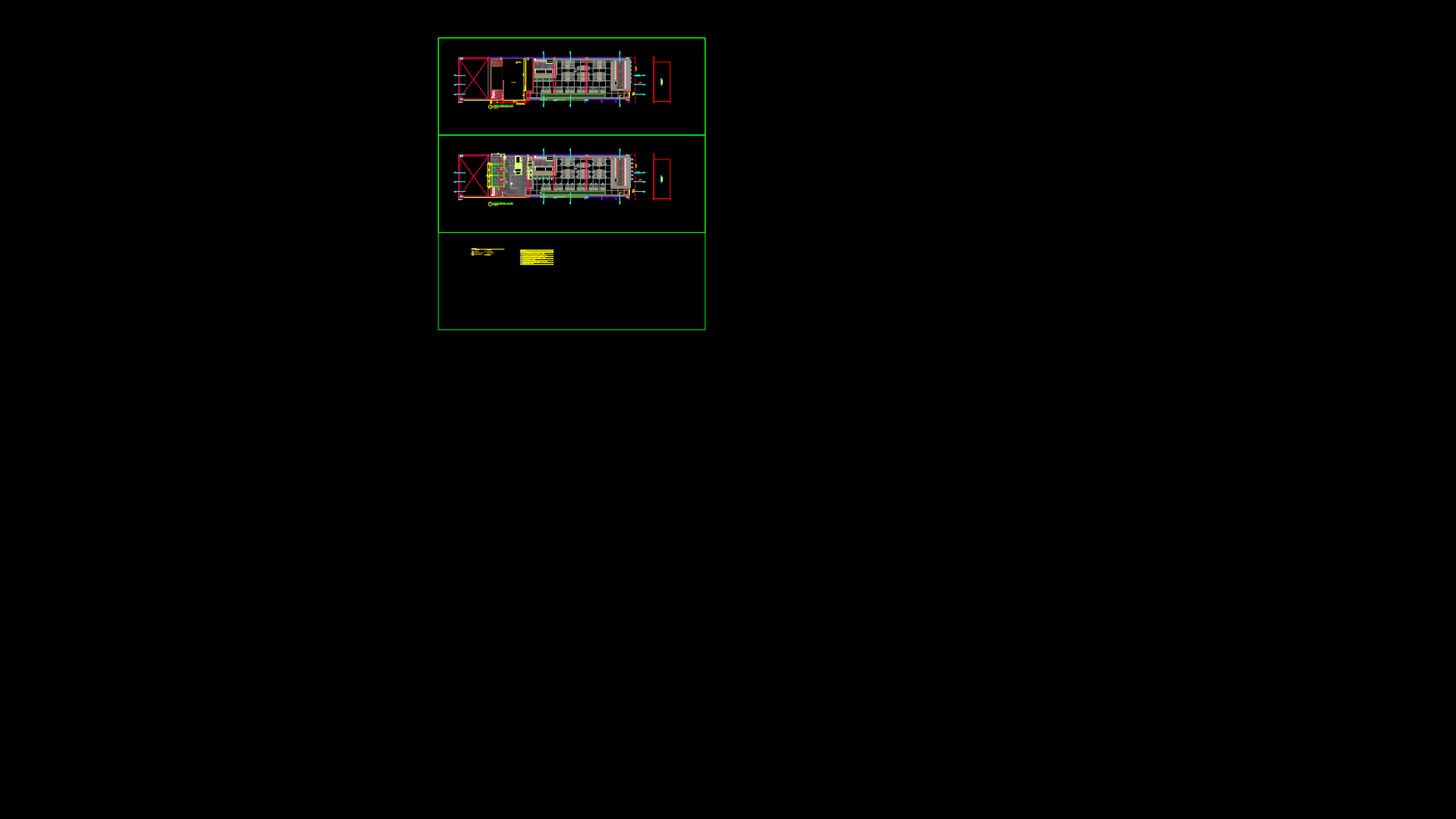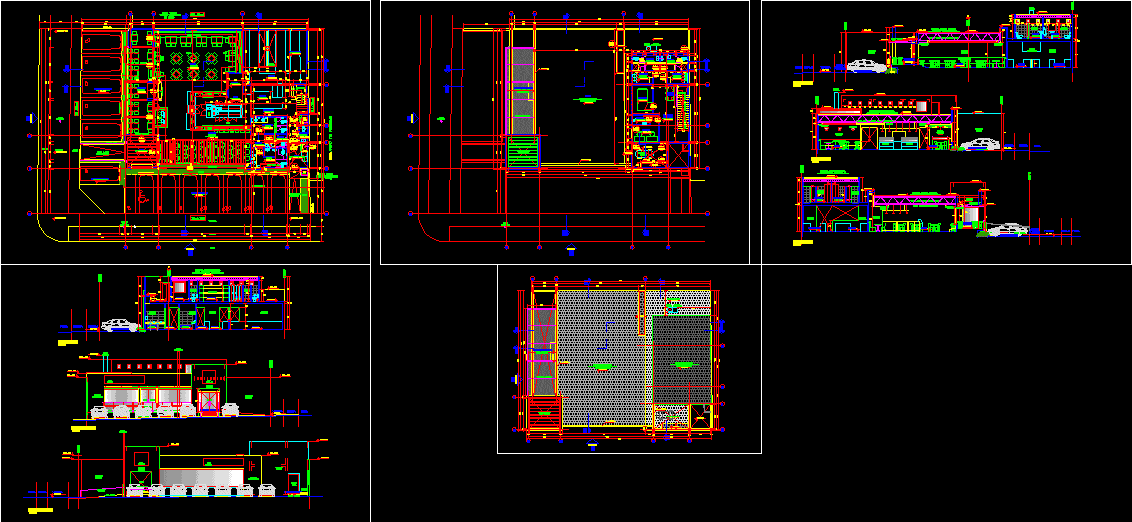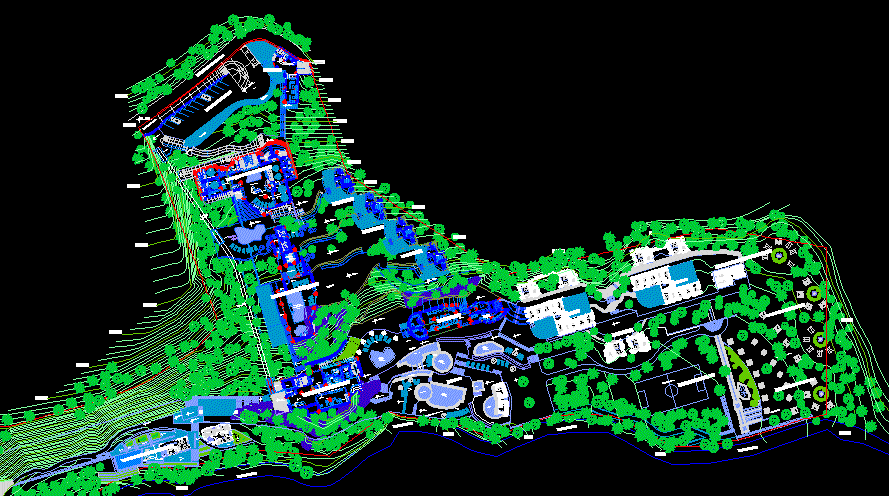Restaurant DWG Block for AutoCAD
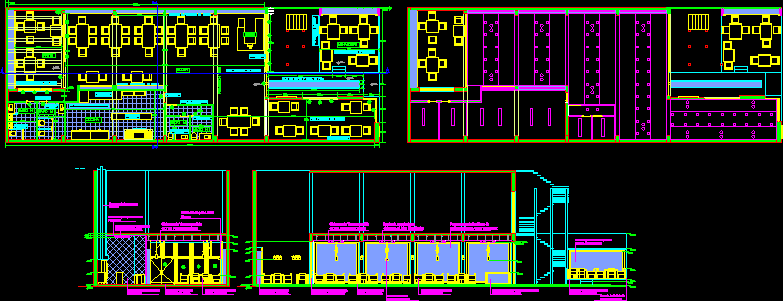
Restaurant.Planta.Planta of ceilings and cuts
Drawing labels, details, and other text information extracted from the CAD file (Translated from Spanish):
projection beams, expansion, living room, kitchen, bathroom m, bathroom h, patio, fish tanks embedded in the wall, wooden floating floor, glass slit and water floor, floor: ceramic tiles in neutral tones, drywall with laminated wood, sanitary ferrum.lavabo in mdf with white ceramic bacha, division in mdf plates with maroon melamine, wood carpentry. color: garnet, aluminum carpentry. White color. laminated glass, built-in fish tanks. iron profile frame. blindex type glass, mdf main bar and white melamine. front with built-in fish tank, metal furniture with upholstery in leather color: white, aluminum carpiteria. White color. laminated glass with uv protection, external fish tank. structure of faith profiling. white color., living room floor: floating wooden floor in dark tones., extractor hood in stainless steel, ceiling luminaire. low consumption LED spotlights. color: white., built-in fish tank. iron profile frame. glass type blindex, railing. profile of faith with glass type blindex., wall-mounted luminaire. white color, washbasin in mdf with melamine garnet color and countertop in stainless steel, hood projection, kitchen island in stainless steel with white countertop, kitchen furniture in mdf with melamine in white and stainless steel, expansion rail in white iron profiles with blindex glass, brick masonry walls covered in laminated wood, reception bar, hanging decorative luminaire. color: garnet
Raw text data extracted from CAD file:
| Language | Spanish |
| Drawing Type | Block |
| Category | Hotel, Restaurants & Recreation |
| Additional Screenshots |
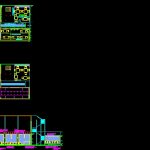 |
| File Type | dwg |
| Materials | Aluminum, Glass, Masonry, Steel, Wood, Other |
| Measurement Units | Metric |
| Footprint Area | |
| Building Features | Deck / Patio |
| Tags | accommodation, autocad, block, casino, ceilings, cuts, DWG, hostel, Hotel, Restaurant, restaurante, spa |

