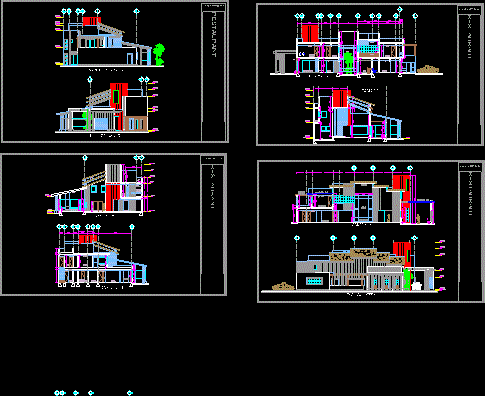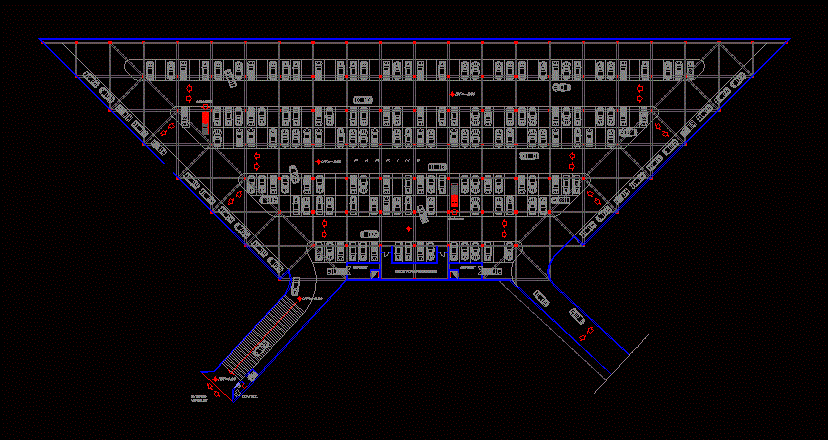Restaurant DWG Block for AutoCAD
ADVERTISEMENT

ADVERTISEMENT
Restaurant
Drawing labels, details, and other text information extracted from the CAD file (Translated from Spanish):
court b – b ‘, court d – d’, playground, bodega, restrooms, diners area, rear facade, cleaning, men, private, wc, control, bakery, kitchen, ceiling, stage, stained glass, patio, court c – c ‘, artists, vip area, bar, warehouse, offices, shop, aisle, wood, side facade, e-e’ court, access facade, logo, cut a – a ‘, palapa, sandwich dek, drain, hallway , architectural, restaurant, pergola, refrigeration, camera
Raw text data extracted from CAD file:
| Language | Spanish |
| Drawing Type | Block |
| Category | House |
| Additional Screenshots |
 |
| File Type | dwg |
| Materials | Glass, Wood, Other |
| Measurement Units | Metric |
| Footprint Area | |
| Building Features | Deck / Patio |
| Tags | aire de restauration, autocad, block, dining hall, Dining room, DWG, esszimmer, food court, lounge, praça de alimentação, Restaurant, restaurante, sala de jantar, salle à manger, salon, speisesaal |








