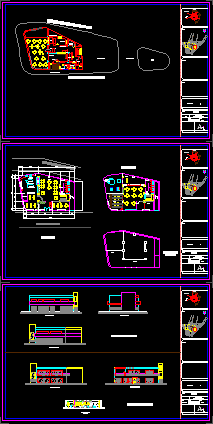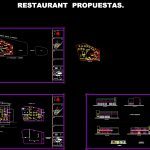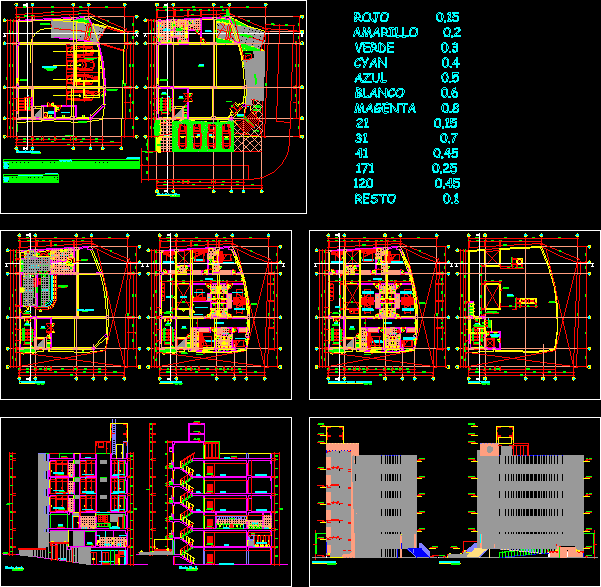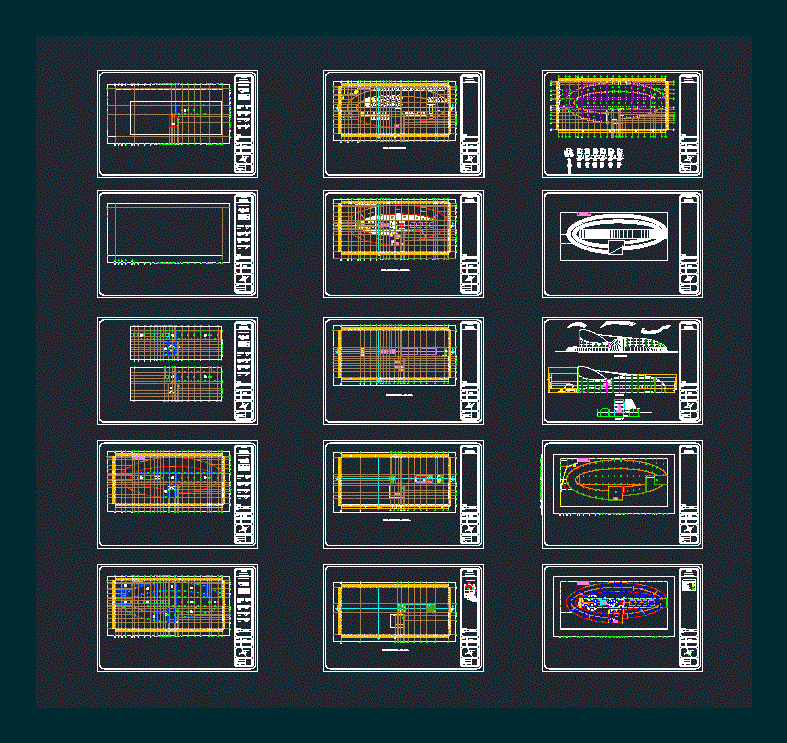Restaurant DWG Block for AutoCAD

Restaurant two plants with children area , diners, terrace
Drawing labels, details, and other text information extracted from the CAD file (Translated from Spanish):
narciso saenz, ignacio aldama, benito juarez, vazquez north, malecon carlos a. madrazo, rafael martinez de escobar, rancisco i. wood, warehouse, preparation area, cooking area, main facade, side facade, rear facade, original facades, dominant winds, sunlight, location :, details and specifications :, key drawings :, project :, subject :, workshop v, content :, facades and cuts, scale :, graphic scale :, dimension:, meters, date :, design :, revised :, architectural plans, plans of facades, plans of cuts, academic division of engineering and daia architecture, members : ernesto moral dwells. cesar agusto calderon morals. wesley edgardo palomeque landero. gabriel moral sources. sheyla macias almeida, arq. plants, playground, service staircase, offices, terrace, diners, bathrooms, francisco i. wood, malecon carlos a. madrazo., proposed facades., ground floor, top floor, original distribution., beams, merchandise review., cooling chamber., washing slab., saved slab., delivery of order, weeping wall, warehouse, parking, emergency exit., c. dirty clothes., cooking area, receptionist, septic, white, hall, diners area, sanitary m., sanitary h., source, service access., terrace, j. children, dining room, lockers, wireless service area and cafe., kitchen., av. francisco i. wood, ground floor., top floor., restaurant proposals.
Raw text data extracted from CAD file:
| Language | Spanish |
| Drawing Type | Block |
| Category | Hotel, Restaurants & Recreation |
| Additional Screenshots |
 |
| File Type | dwg |
| Materials | Wood, Other |
| Measurement Units | Metric |
| Footprint Area | |
| Building Features | Garden / Park, Parking |
| Tags | accommodation, area, autocad, block, casino, children, DWG, hostel, Hotel, plants, Restaurant, restaurante, spa, terrace |








