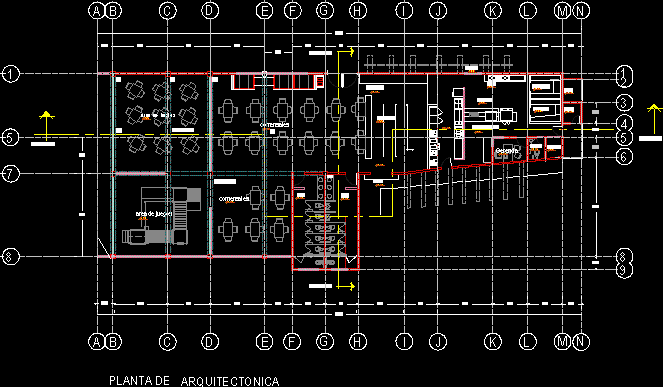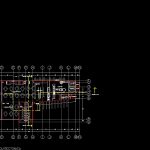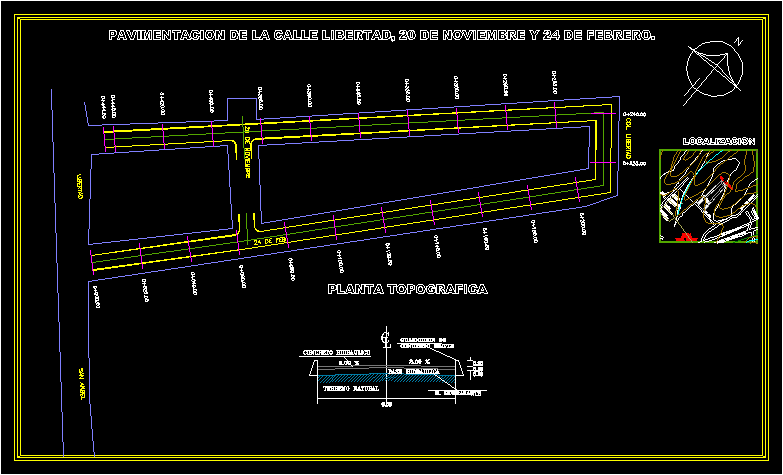Restaurant DWG Block for AutoCAD
ADVERTISEMENT

ADVERTISEMENT
Restaurant MacDonald.
Drawing labels, details, and other text information extracted from the CAD file (Translated from Spanish):
n.p.t., boul. fco medina asencio, av. jesus rodriguez barba, rio amazonas, diners, playground, party area, management, conservation, freezing, washing, preparation area, changing rooms, service, garbage, self-service, waiting line, entrance, bathrooms, proy. beams, floor, architectural, name :, dimension, architectural, scale, plan:, project:, mc donals, of puerto vallarta, institut o tecnologico superior, data, sketch of location, july cesar velez jewel, note :, all the pipe used is pvc, simbology, hard water downspouts, registry, meters, executive projects, north, key :, technological
Raw text data extracted from CAD file:
| Language | Spanish |
| Drawing Type | Block |
| Category | House |
| Additional Screenshots |
 |
| File Type | dwg |
| Materials | Other |
| Measurement Units | Metric |
| Footprint Area | |
| Building Features | |
| Tags | aire de restauration, autocad, block, dining hall, Dining room, DWG, esszimmer, food court, lounge, praça de alimentação, Restaurant, restaurante, sala de jantar, salle à manger, salon, speisesaal |








