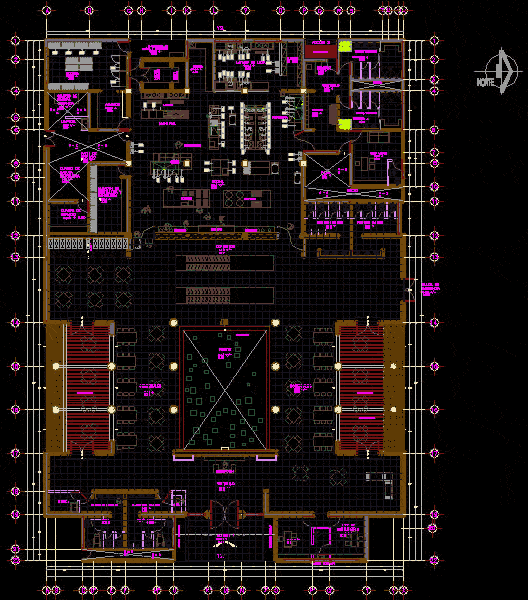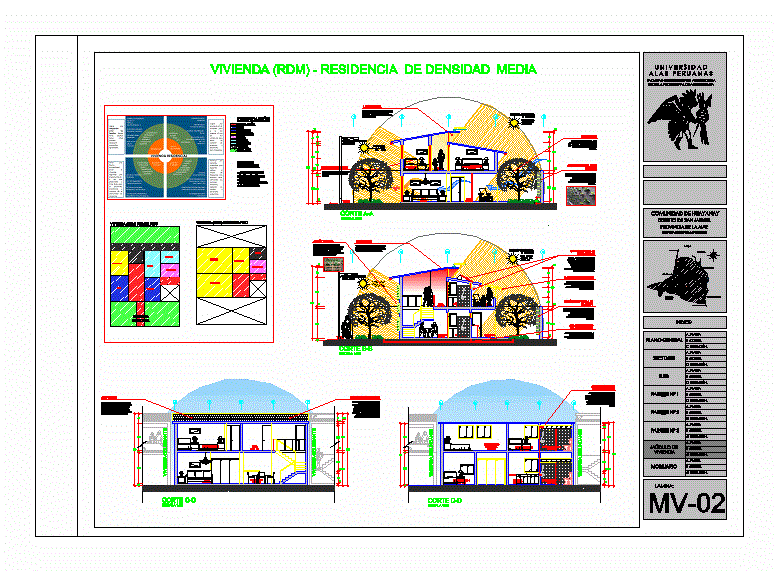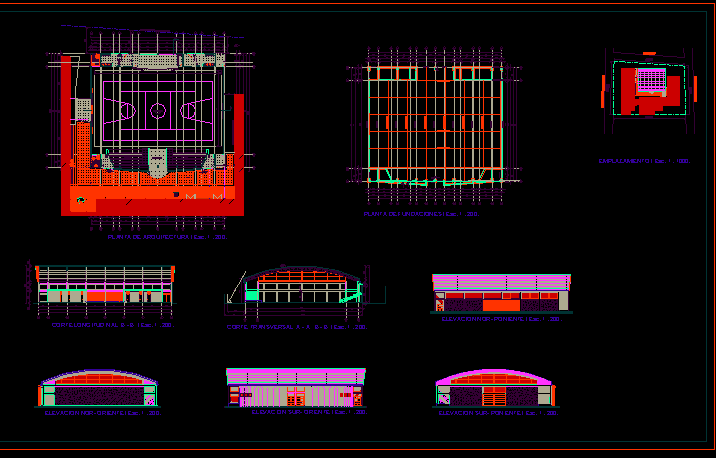Restaurant DWG Block for AutoCAD
ADVERTISEMENT

ADVERTISEMENT
PLANT OF AN ARCHITECTURAL Mexican Restaurant
Drawing labels, details, and other text information extracted from the CAD file (Translated from Spanish):
served, cellar, outdoor garden, projection of pergolas, diners, exhibition, kitchen, hall, room service, cooking, parrilas, preparation, patio, projection dome, reception, warehouse, cleaning, organic garbage room, service yard, exit of emrgencia, control, duct, inorganic garbage room, glassware store and manteleria, slab projection, lockers, fountain, pastry, washing china, box, north, drinks
Raw text data extracted from CAD file:
| Language | Spanish |
| Drawing Type | Block |
| Category | House |
| Additional Screenshots |
 |
| File Type | dwg |
| Materials | Glass, Other |
| Measurement Units | Metric |
| Footprint Area | |
| Building Features | Garden / Park, Deck / Patio |
| Tags | aire de restauration, architectural, autocad, block, dining, dining hall, Dining room, DWG, esszimmer, food court, lounge, mexican, plant, praça de alimentação, Restaurant, restaurante, sala de jantar, salle à manger, salon, speisesaal |








