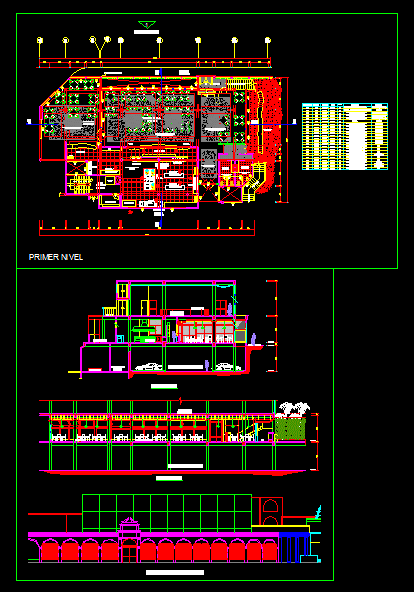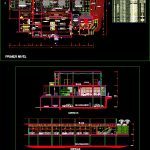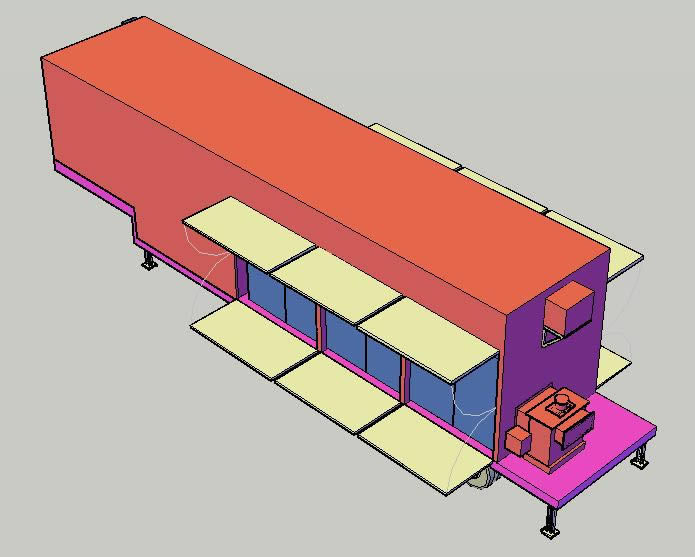Restaurant DWG Detail for AutoCAD
ADVERTISEMENT

ADVERTISEMENT
4 STAR HOTEL RESTAURANT – Ground – cuts – Details – dimensions
Drawing labels, details, and other text information extracted from the CAD file (Translated from Spanish):
AC. ayacucho, cafetin, restaurant, corridor, terrace, kitchen, bar, entrance, elevator, service, shd, shc, cold kitchen, main kitchen, chopped and prepared, washing, frigider, pantry, hall, delivery, reception, sidewalk, dishes , exit, dirty dishes, entrance, trade, expansion board, first level, typology, alfeizer, high, wide, no. unit, material, system, ——, mahogany wood counterplate, railing, swing, metal, ———, fixed, aluminum frame anonized with, fixed down, sum, dais, parking, corridor, refrigerator, cut aa, plywood waterproof, pivoting, pivoting up, cut bb, floor of marble with mosaics, with asulejos details, ceramic floor of, floor of pepelma, cappuccino
Raw text data extracted from CAD file:
| Language | Spanish |
| Drawing Type | Detail |
| Category | Hotel, Restaurants & Recreation |
| Additional Screenshots |
 |
| File Type | dwg |
| Materials | Aluminum, Wood, Other |
| Measurement Units | Metric |
| Footprint Area | |
| Building Features | Garden / Park, Elevator, Parking |
| Tags | accommodation, autocad, casino, cuts, DETAIL, details, dimensions, DWG, ground, hostel, Hotel, Restaurant, restaurante, spa, star |








