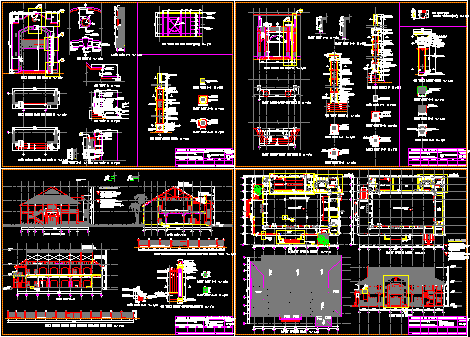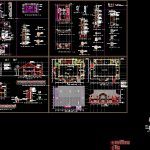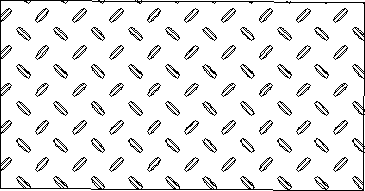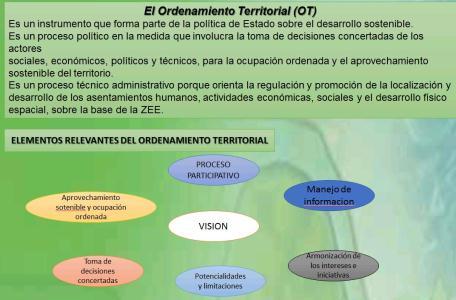Restaurant DWG Full Project for AutoCAD

Restaurant – Full project
Drawing labels, details, and other text information extracted from the CAD file (Translated from Vietnamese):
office, area, management, management, warehouse, warehouse, wc. women, wc. white, yellow, white, light blue, water-based, white water-based paint, white paint, paint brush, paint brush, watercolor brush, paint brush, paint brush, paint brush, watercolor brush, paint brush -massage -black mastic, water-melon-colored, light-colored-mastic-water-based paint, black-mastic-mastic-black paint, mud custard, mastic, mastic water, mdf-verneer-pu, pu, p. parquet flooring, parquet flooring, parquet flooring, parquet flooring, masonry, mastic, mastic, mastic, marble, mastic, water-based paint, parquet, mastic, water-based paints mastic, mastic, light blue, mastic, mastic, mastic, lacquer, mastic, water-based paint, mastic, water-based paint, mastic, water-based paint smoothie, cedar, cedar, cedar, sandstone, long lasting sand, fine powdered rock, firewood, window frames, pavilions, tables, doors, tables, sizes, sizes, numbers, tables, tables. guardrails
Raw text data extracted from CAD file:
| Language | Other |
| Drawing Type | Full Project |
| Category | House |
| Additional Screenshots |
 |
| File Type | dwg |
| Materials | Masonry, Wood, Other |
| Measurement Units | Metric |
| Footprint Area | |
| Building Features | |
| Tags | aire de restauration, autocad, dining hall, Dining room, DWG, esszimmer, food court, full, lounge, praça de alimentação, Project, Restaurant, restaurante, sala de jantar, salle à manger, salon, speisesaal |








