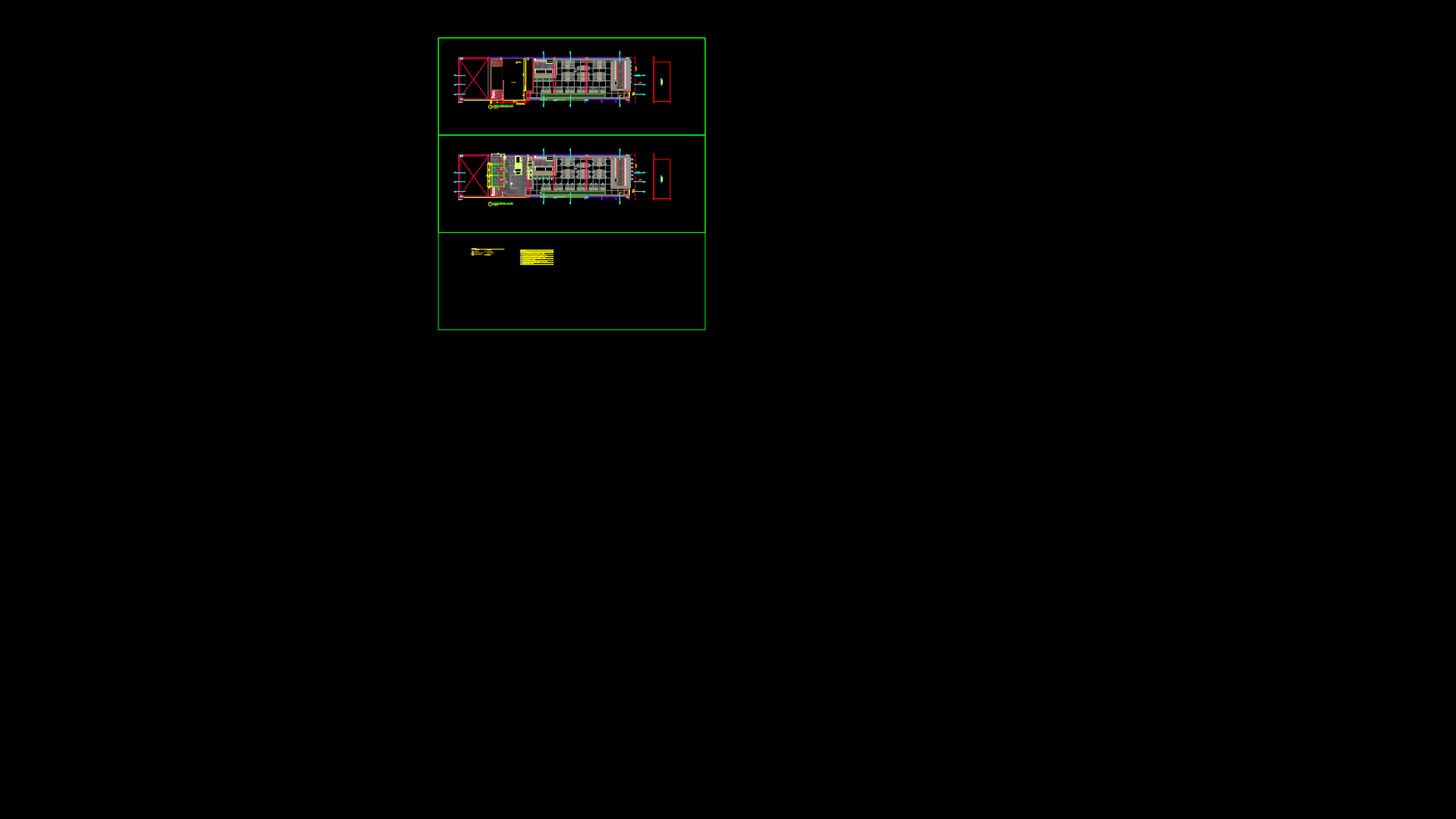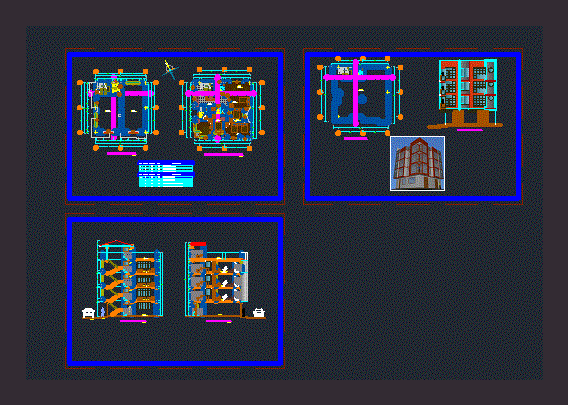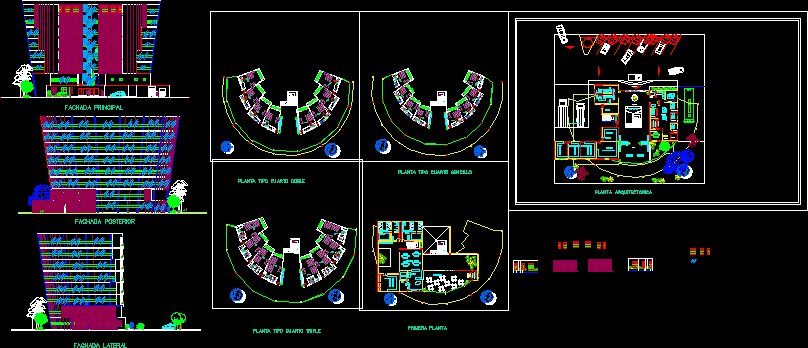Restaurant DWG Full Project for AutoCAD
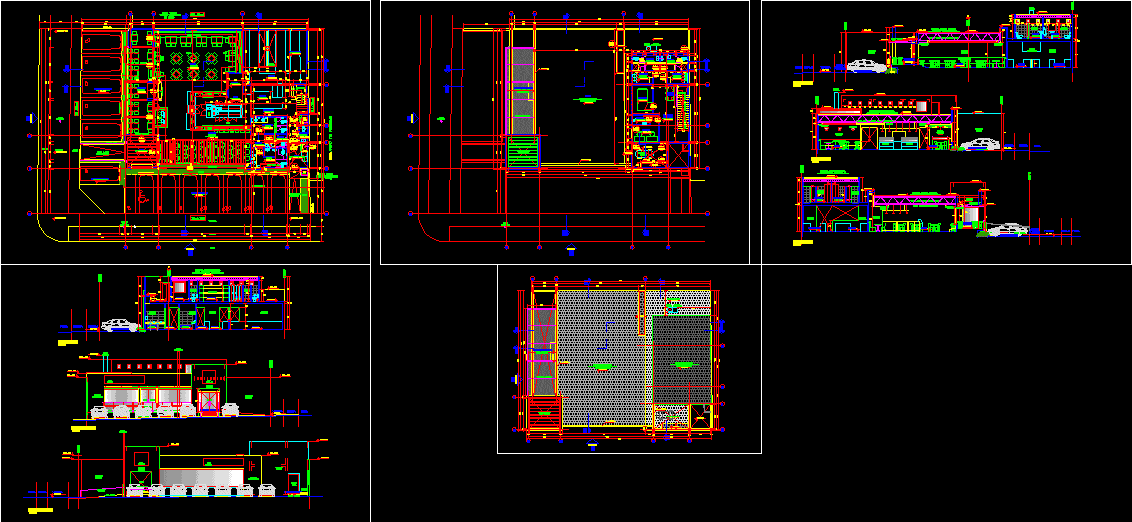
Project for a restaurant located in Surco with maximum details.
Drawing labels, details, and other text information extracted from the CAD file (Translated from Spanish):
elevation, banking, auxiliary, sidewalk, relocate, post, existing, berm, track, garden, public, local neighbor, detached house, top tire, table, high, box, ice cream, desserts, cafe, bar, trash, closet, dump , gardener, proy. aluminum beams, proy. awning vinilona, tempered glass, divider environment, chair, seat, municipal retirement, proy., bell, limit, property, proy. high ceiling, ceramic floor, reception, previous, parking, floor polished cement, niv. var., porcelain floor, tank lid, disabled, proy. false ceiling, living room, terrace, wooden floor, atrium, kitchen, ceramic stoneware, washing, patio, personal, porcionado, pass, lounge, awning vinilona, wooden beams, aluminum beams, relocated, equipment, extraction, duct, gas tank, lockers , shelving, wall, personal services, office, personal dining room, storage room, roof, light cover, brick pastry, false ceiling, drywall, brick pastry covering, supported on light metal roof, false ceiling acoustic tile, tarrajeo, painted, top , rims, lighting, indirect, lamp, pendant, bracket, railing, glass, veneer, ceramic, extractor, axis, break, warning, microcement, door, metal, tempered, tarrajeo painted, concrete, railings, metal, vacuum, elevation a, elevation b, income service, main income, dressing, lid, cistern, note :, for mechanical ventilation
Raw text data extracted from CAD file:
| Language | Spanish |
| Drawing Type | Full Project |
| Category | Hotel, Restaurants & Recreation |
| Additional Screenshots |
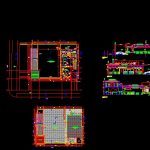 |
| File Type | dwg |
| Materials | Aluminum, Concrete, Glass, Wood, Other |
| Measurement Units | Metric |
| Footprint Area | |
| Building Features | A/C, Garden / Park, Deck / Patio, Parking |
| Tags | accommodation, autocad, casino, details, DWG, full, hostel, Hotel, located, maximum, Project, Restaurant, restaurante, spa, surco |


