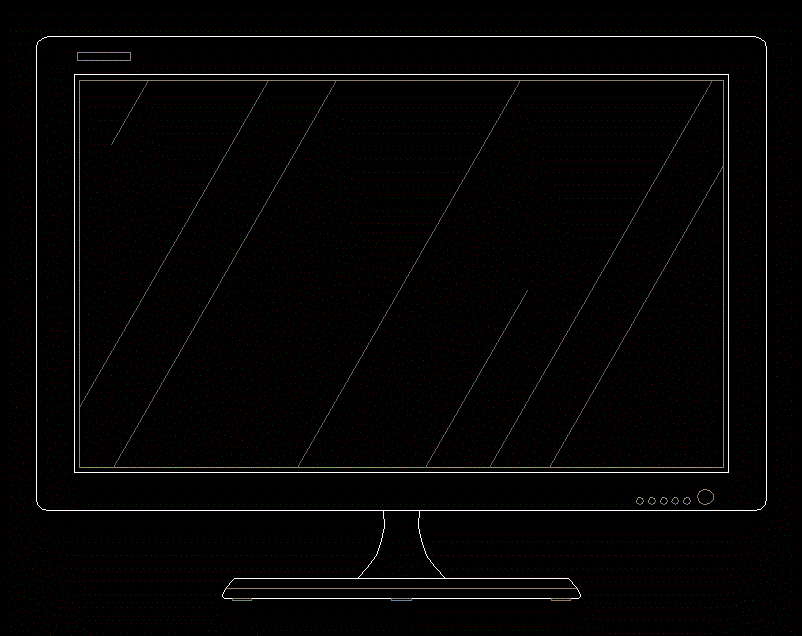Restaurant – Fast Food Project DWG Full Project for AutoCAD
ADVERTISEMENT

ADVERTISEMENT
Restaurant – Fast Food Project – Plants – Sections – Elevations
Drawing labels, details, and other text information extracted from the CAD file (Translated from Spanish):
bathrooms, display bar in drywall, blenders extractors and chocomileras, attention to motorcycle, cooler, access to the public, delivery of orders, plates of cakes, delivery to diners, wraps and presentation, preparation of food before cooking, soft drinks, bar stainless steel, fryer, hood, stove, dish washing, access to the public, for motorcycle delivery, box, outdoor sink, motoreparto, terrace, ice sink, tarja, against bar, service station, hot area, wet area, bathroom employees, hot duct, cooking, diners, customers, alucobond, drywall, pergolas
Raw text data extracted from CAD file:
| Language | Spanish |
| Drawing Type | Full Project |
| Category | Furniture & Appliances |
| Additional Screenshots |
 |
| File Type | dwg |
| Materials | Steel, Other |
| Measurement Units | Metric |
| Footprint Area | |
| Building Features | |
| Tags | autocad, BAR, bureau, chair, chaise, desk, DWG, elevations, fast, food, full, furniture, meubles, möbel, móveis, plants, Project, Restaurant, sections, table |








