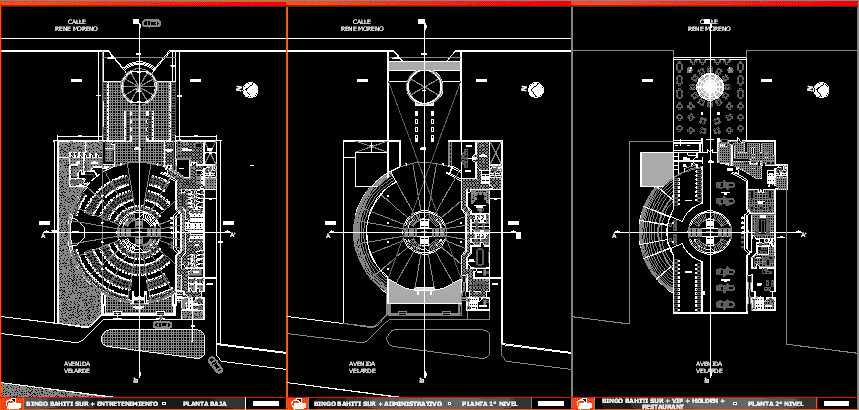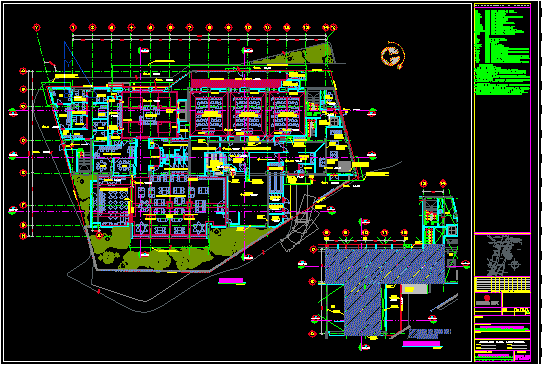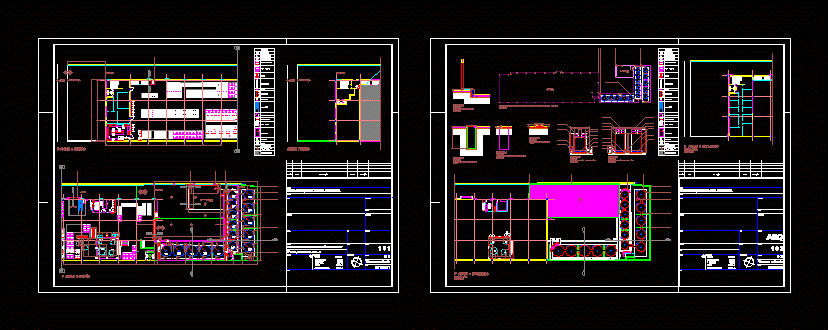Restaurant, Hotel, Food Court 2D DWG Plan for AutoCAD
ADVERTISEMENT

ADVERTISEMENT
Plan view of restaurant. Plan has three floors. First floor has following areas – entrance, wardrobes, 4 rest rooms, 1 disabled rest room, stage, machine room, maintenance work shop, storage room, control room, phone room, 300 table with chairs. Second floor has following areas – entrance, reception, office room, control room, break room, meeting room, rest room, account section. Third floor has following areas – working area, bar, restaurant, refreshment drink area, cold kitchen, vip room, meeting room, rest room, manager room, waiting room, 100 table with chairs. Total foot print area of the plan is approximately 6000 sq meters
| Language | Spanish |
| Drawing Type | Plan |
| Category | Hotel, Restaurants & Recreation |
| Additional Screenshots |
  |
| File Type | dwg |
| Materials | Aluminum, Concrete, Glass, Masonry, Moulding, Plastic, Steel, Wood |
| Measurement Units | Metric |
| Footprint Area | Over 5000 m² (53819.5 ft²) |
| Building Features | A/C |
| Tags | autocad, DWG, food court, Hotel, plan, Restaurant |








