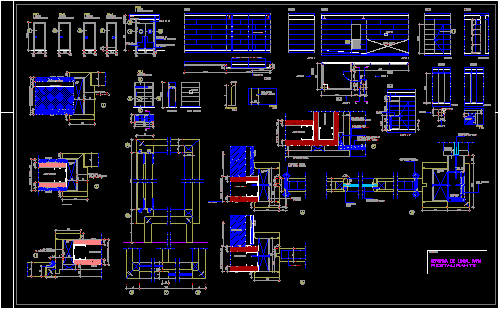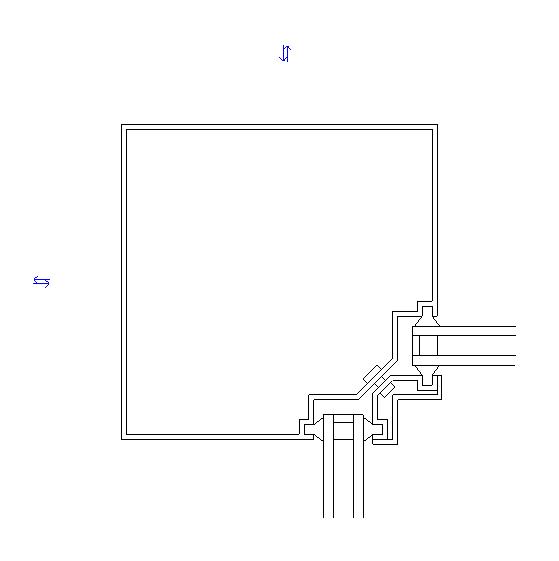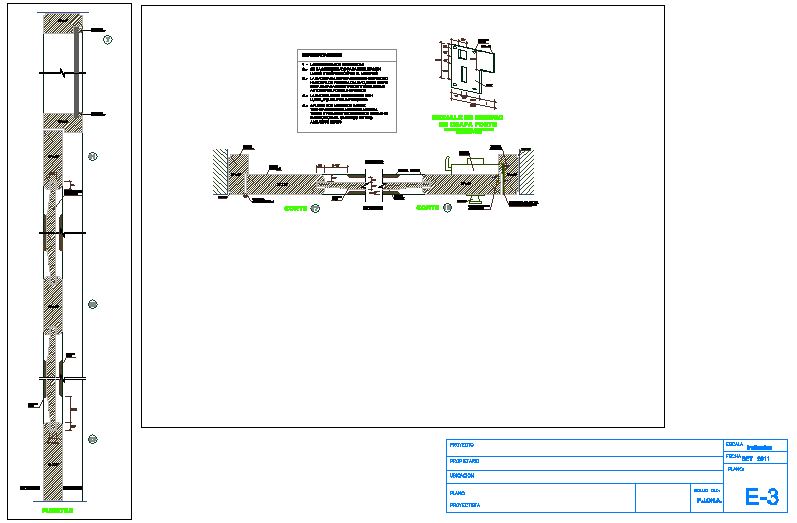Restaurant Kitchen Door Details DWG Detail for AutoCAD

Restaurant Kitchen Door details
Drawing labels, details, and other text information extracted from the CAD file (Translated from Galician):
justor type, double acting hinges, precerco, pine, paramento line, tiling, waterproof pladur, cerco, gypsum, correcting measures in work, encased, existing pillar, steel tube, stainless steel pipe, mounting on, false ceiling, pladur, wood paneling, acoustic insulation, renovation of premises for, restaurant, project, wall shaft, wood lintel dm, lintel in dm, skirting detail, hanging fittings, existing factory, oculo in glass, see measure pillar in work, glass lintel, acoustic insulation, cutting blade, finishing line, lid against, lacquered finish dm board, ext. type polyrey, support rastrel, granite cover, section b-b ‘, section a-a’, primary armor on wooden racks, section c-c ‘, rear elevation, granite cover, sheet metal, stainless steel ., encircle light, wood, junquillo in, woodwork, space to occupy, underbench
Raw text data extracted from CAD file:
| Language | Other |
| Drawing Type | Detail |
| Category | Doors & Windows |
| Additional Screenshots |
 |
| File Type | dwg |
| Materials | Glass, Steel, Wood, Other |
| Measurement Units | Metric |
| Footprint Area | |
| Building Features | |
| Tags | autocad, Construction detail, DETAIL, details, door, DWG, kitchen, Restaurant |








