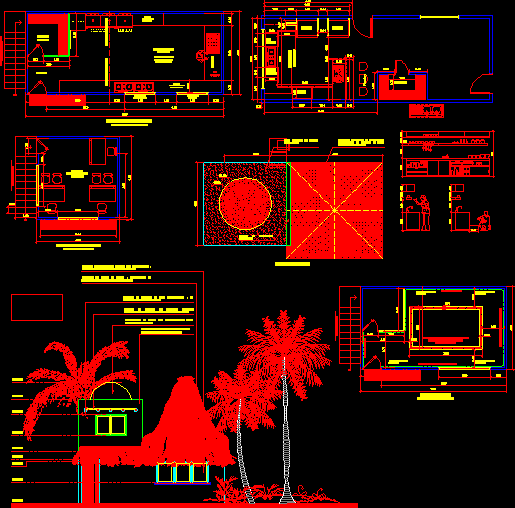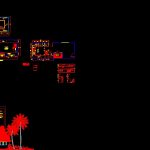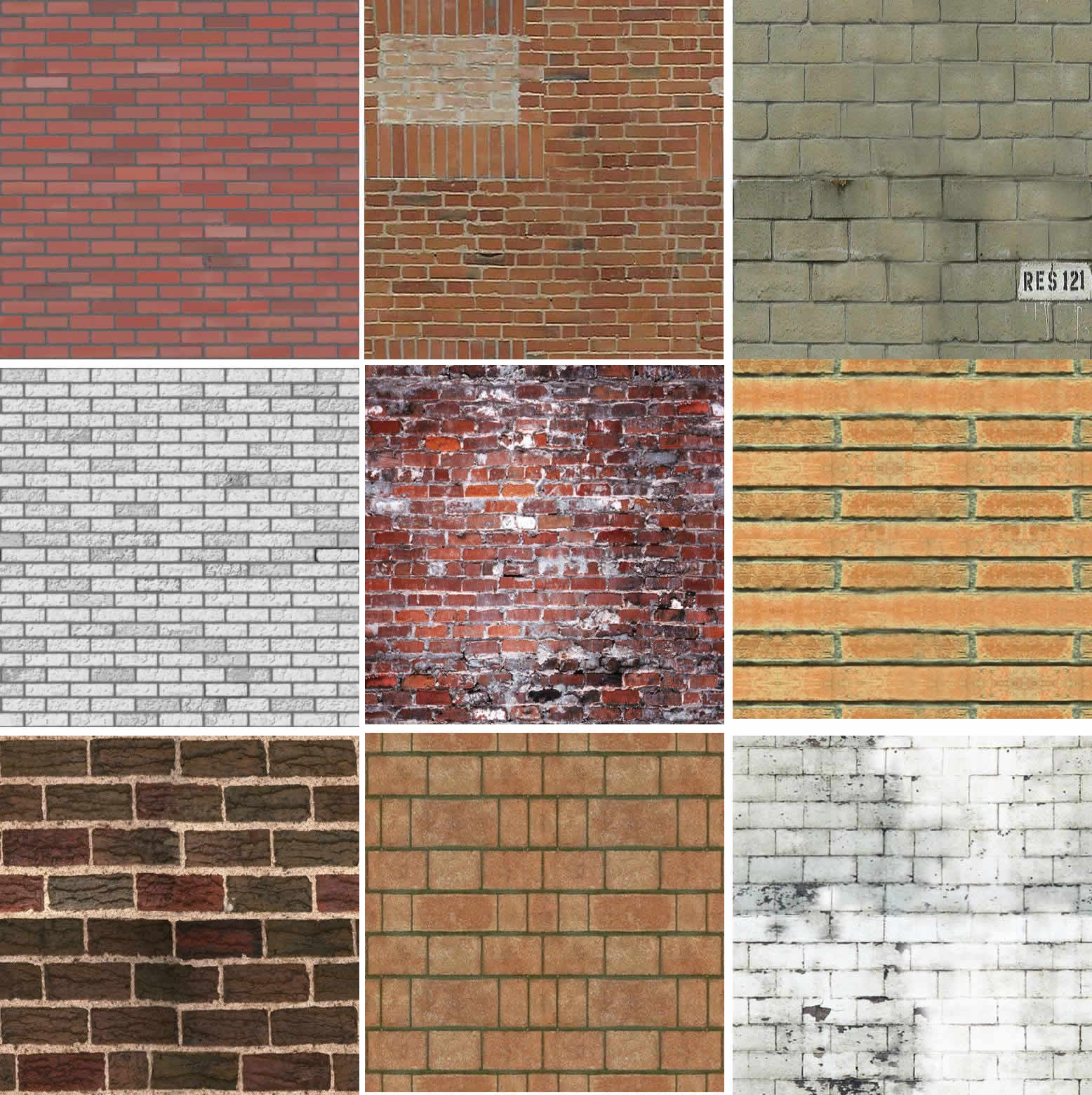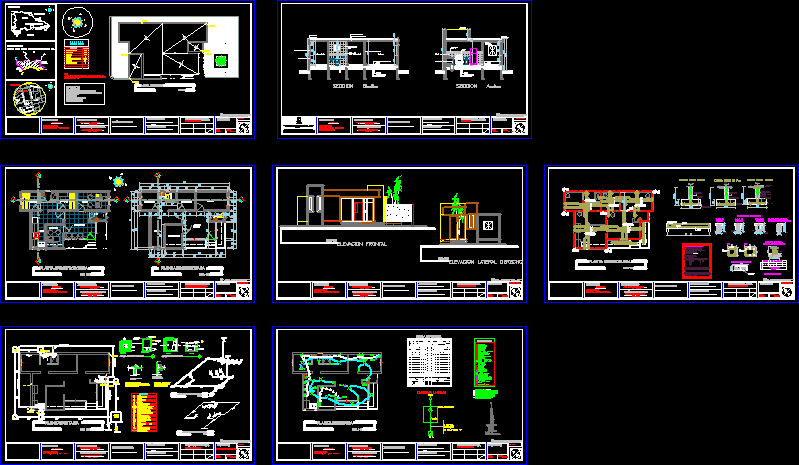Restaurant Kitchen DWG Full Project for AutoCAD
ADVERTISEMENT

ADVERTISEMENT
Industrial Design. Kitchen for small beach restaurant. Around 100 people. Project two floors (kitchen and administrative offices), budget includes the work and perspectives
Drawing labels, details, and other text information extracted from the CAD file (Translated from Spanish):
oven, auto, pantry, fabric., lav., high cabinet, refrigerator, pantry, vinera, ice, refrigerated food, refrigerated drinks, ice maker, drywall, palm roof deck with structure of cured teak wood and varnished, dome structure with electropanel rap painted beige, castilla wood rod treated, varnished and nailed to the trunks of wood, teak wood trunk embedded into the wall. treated and varnished, covered with palm roof and structure of teak wood, treated and varnished, concrete channel for a.ll., climbs
Raw text data extracted from CAD file:
| Language | Spanish |
| Drawing Type | Full Project |
| Category | House |
| Additional Screenshots |
 |
| File Type | dwg |
| Materials | Concrete, Wood, Other |
| Measurement Units | Metric |
| Footprint Area | |
| Building Features | Deck / Patio |
| Tags | aire de restauration, autocad, beach, Design, dining hall, Dining room, DWG, equipment, esszimmer, floors, food court, full, industrial, kitchen, lounge, people, praça de alimentação, Project, Restaurant, restaurante, sala de jantar, salle à manger, salon, small, speisesaal |








