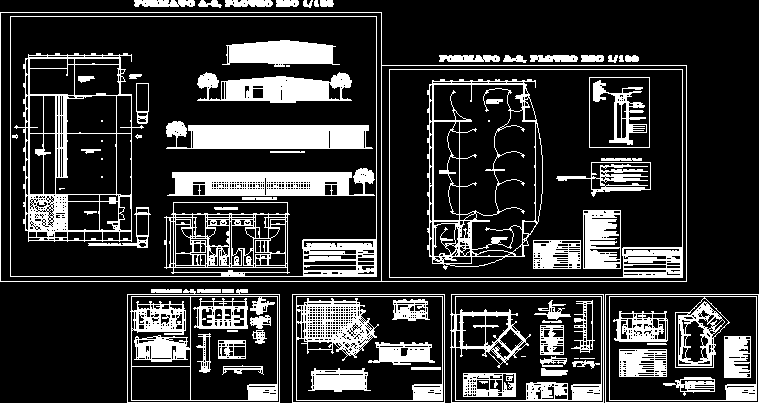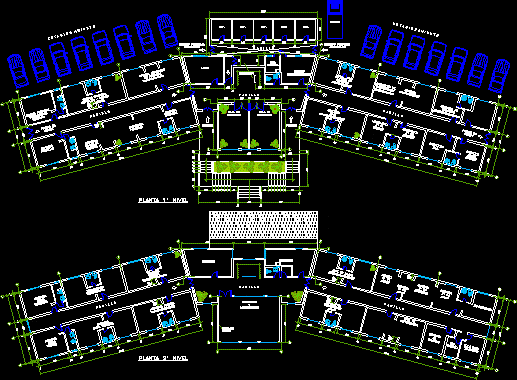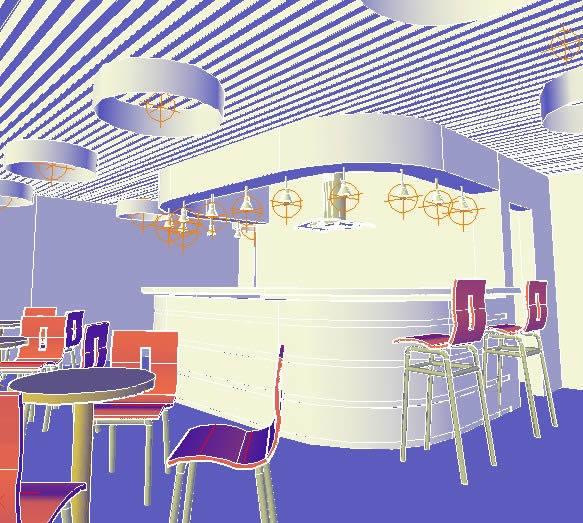Restaurant Millwork Details 2D DWG Detail for AutoCAD

Millwork details bar restaurant, wine room, and screen wall wine with notes and dimensions (imperial). 2D ACAD 2007
Drawing labels, details, and other text information extracted from the CAD file:
axx, xxxxx, scale:, sketch no., project:, scale:, checked by:, dwn by:, title:, rockwell architecture,, planning and design,p.c., tel, drawing issue record, status, date issued, owner, rg use, struct, mech, plumb, elec, light, field, other, rockwellgroup, all legal rights including,but not limited to, copyright and design patent rights, in the designs, arrangements and plans shown on this document are the property of rockwell architecture, planning and design, p.c., and were developed for use solely on this project. they may not be used or reused in whole or in part, except in connection with this project, without the prior written consent of rockwell architecture, planning and design, p.c. written dimensions on these drawings shall have precedence over scaled dimensions. contractors shall verify and be responsible for all dimensions and conditions on this project, and rockwell architecture, planning and design, p.c. must be notified of any variation from the dimensions and conditions shown by these drawings., rev. millwork screen at host station, revised host station millwork, xxxx, x-xxx, text size text size, floor, xxx, x-xx, drawing title here, for work area, temporary enclosure, wooden fence, retaining wall, xx.xxx.xx, symbols, xxxxxxxx, xx-xxx, .xx, metal fence, new contours, chain link fence, vapor barrier, built-in millwork, particle board, concrete topping, gypsum board, batt insulation, rigid insulation, stone ballast, stainless steel, guide rail, v.c.t., grade, sealant, indicates specific type of material, indicates room name, indicates room number, center line, equipment no., and appliances nos., toilet accessories, indicates plumbing fixtures,, in finish schedule, indicates finish material, door no., fill, plywood, wood, steel, existing construction, concrete masonry unit, ceramic tile, wood blocking, existing to be removed, new structure, existing to remain, indicates sheet number, where elevations are located, indicates multiple elevation, where detail is located, indicates sheet suffix number, number, where elevation is located, where section is located, indicates section number, indicates detail number, aluminum, plaster, concrete, indicates elevation number, legend, patt, hidd, line types, for hardware, see door hardware schedule, existing elevator shaft wall and frame to remain, typ. to center of screw, solid wood painted to match steel frame, see partition schedule, door jamb detail, eq., steel frame, glass, cased opening, varies, varies – see plan, metal sill, glass door, elevator door jamb, v.i.f., align, side light detail, door jamb, hollow metal, as required, bevel door, frame, metal studs, loose lintel, see plan, scheduled partition, grout solid, pivot secured to head, beyond, head – metal tube, see partition legend for thickness, hollow metal frame, standard hardwood, stone saddle, enlarged walk-in wine case plan, section at wine room, enlarged walk-in wine case elevation, section at wine display, metal edge on wood shelf, recessed metal base, solid wood edge detail, metal finish rods and mounting brackets, plaster finish on existing concrete curb, line of existing slab raised slab, recessed metal base on millwork, enlarged elevation at wine display, decorative ceiling mounted wood beams, maialino, wood header, window signage, see details, flip top, wood panel insert at column, wood panel insert at column, swing door, manual keyed lock, metal foot rail, applied solid wood base, stone trim, exist. window frame, detail at cabinetry, recessed base, wine display shelving, recessed wood trim, painted wall finish beyond, painted wall finish, linear diffuser, tbd, plaster finish on wall, paint finish on soffit, metal edged wood shelves, line of slab, line of finished floor, as scheduled, metal finish mounting brackets, enlarged plan at wine display, pdr, line of stair platform, stone finish step to pdr, sliding door to pdr, decorative hardware, vertical cont. fixture, see lighting designer details, plaster finish, all sides of column, line of slab elevations change, pdr side, dining room side, open, open to pdr, cruvinet equipment on countertop, vertical cont. linear fixture, see lighting designer details, typical magnum bottle dimensions, storage capacity:, magnum champagne, typical red wine bottle dimensions, storage capacity, elevation at wine shelving, line of library ladder track above, full height shelf supports, cont. metal track for library ladder, paint finish on wall, inset wood panels, split-unit cooling system, see kc specifications, metal edged wood shelves, notch corners for lighting, plaster finish, all sides of column, bottom of wood frame, pdr side, chalkboard paint on wall, metal c-channel applied to shelf edge, wood veneer on sunstrate, finished top and bottom, cont. light fixture, at shelves. see lighting designer details, wood veneer on sunstrate, finished top and bottom, wood shelf supports, mounted to floor and clg, detail at shelving, solid wood edg
Raw text data extracted from CAD file:
| Language | English |
| Drawing Type | Detail |
| Category | Hotel, Restaurants & Recreation |
| Additional Screenshots |
 |
| File Type | dwg |
| Materials | Aluminum, Concrete, Glass, Masonry, Steel, Wood, Other |
| Measurement Units | Imperial |
| Footprint Area | |
| Building Features | Elevator |
| Tags | accommodation, autocad, BAR, carpentry, casino, DETAIL, details, DWG, hostel, Hotel, notes, Restaurant, restaurante, room, screen, spa, wall, wine |








