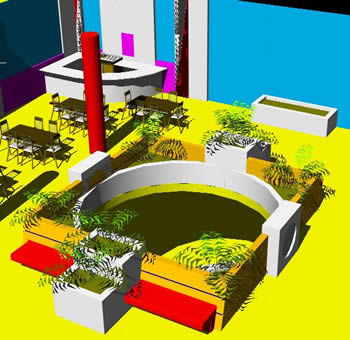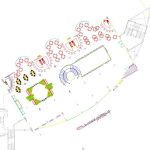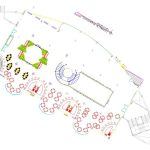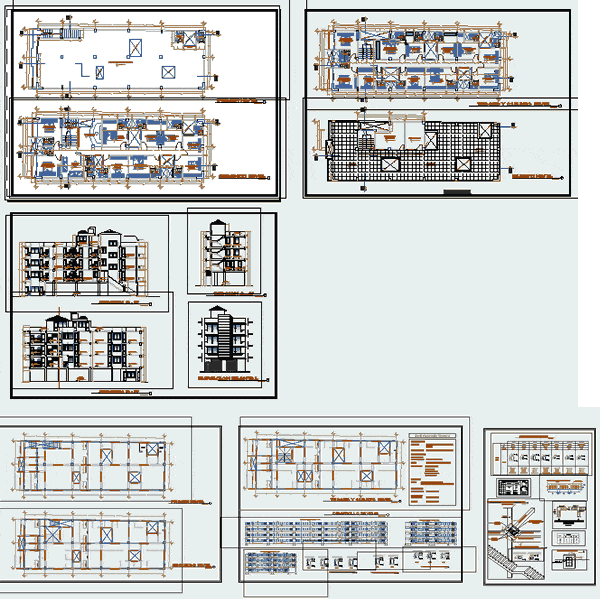Restaurant, Party Hall, Living Room 3D DWG Model for AutoCAD
ADVERTISEMENT

ADVERTISEMENT
A rendered 3d model of restaurant. this model has following areas – reception, hall, 4 six seater rectangle dining table, 33 four seater square dining table place in corner, waiting room, bar, entrance, living room, bathroom. The entire area is covered with gardening and landscaping. Total foot print area of the plan is approximately 900 sq meters.
| Language | Spanish |
| Drawing Type | Model |
| Category | Hotel, Restaurants & Recreation |
| Additional Screenshots |
  |
| File Type | dwg |
| Materials | Aluminum, Concrete, Glass, Masonry, Moulding, Plastic, Steel, Wood, Other |
| Measurement Units | Metric |
| Footprint Area | 500 - 999 m² (5382.0 - 10753.1 ft²) |
| Building Features | A/C, Garage, Deck / Patio, Garden / Park |
| Tags | accommodation, BAR, DWG, Hotel, living, Living room, model, Restaurant |








