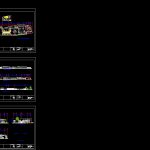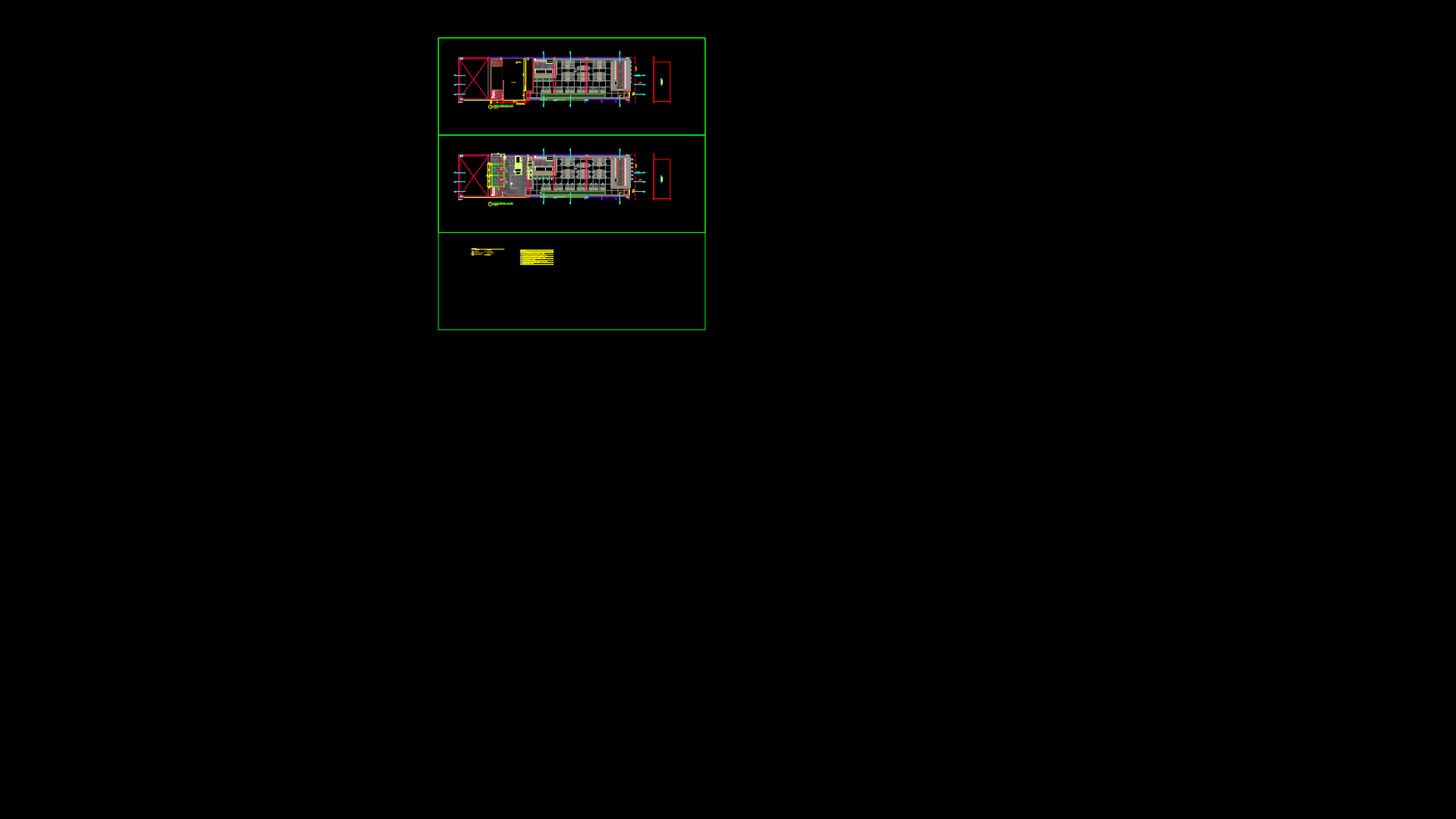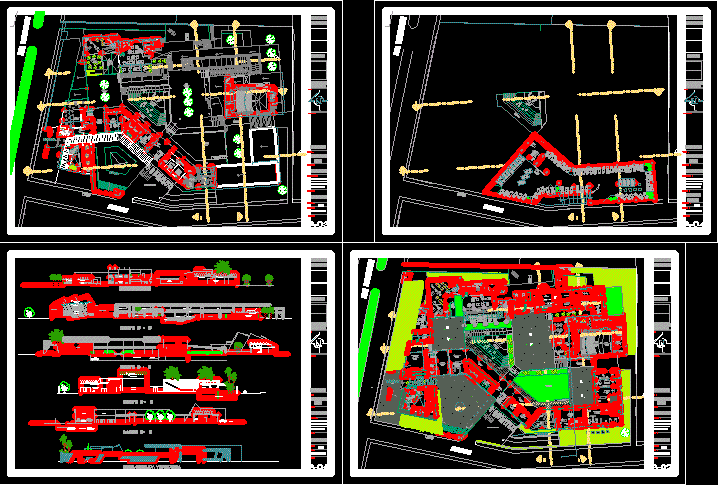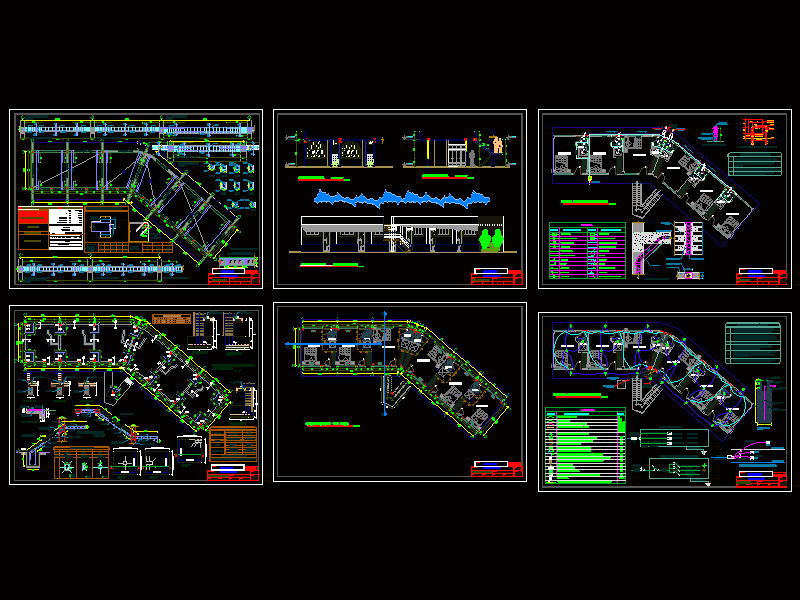Restaurant Project DWG Full Project for AutoCAD

Restaurant Project – Plants – Sections – Elevations – Mexico
Drawing labels, details, and other text information extracted from the CAD file (Translated from Spanish):
terrace, notes:, map checked by :, plane no., architect., architectural, restaurant, scale :, plan key :, work :, project :, w.c. men, w.c. women, w.c. men, parking, dining room, storage room, main access, box, bench for trays, service hall for waiters, maq. washing dishes, preparation table, kitchen utensils cellar, general cleaning, machine room, control room, freezing, conservation, arch., bathroom, ofc. manager, administration, peps warehouse, men’s bathroom, women’s bathroom, bar, balcony, warehouse, ups, laundry, garbage, architectural plants, north, main elevation, section b – b ‘, section a – a’, section c – c ‘, section d’ – d, section e – e ‘, detail of fountain, interior of bar, interior bathroom-men
Raw text data extracted from CAD file:
| Language | Spanish |
| Drawing Type | Full Project |
| Category | Hotel, Restaurants & Recreation |
| Additional Screenshots |
 |
| File Type | dwg |
| Materials | Other |
| Measurement Units | Metric |
| Footprint Area | |
| Building Features | Garden / Park, Parking |
| Tags | accommodation, autocad, casino, DWG, elevations, full, hostel, Hotel, mexico, plants, Project, Restaurant, restaurante, sections, spa |








