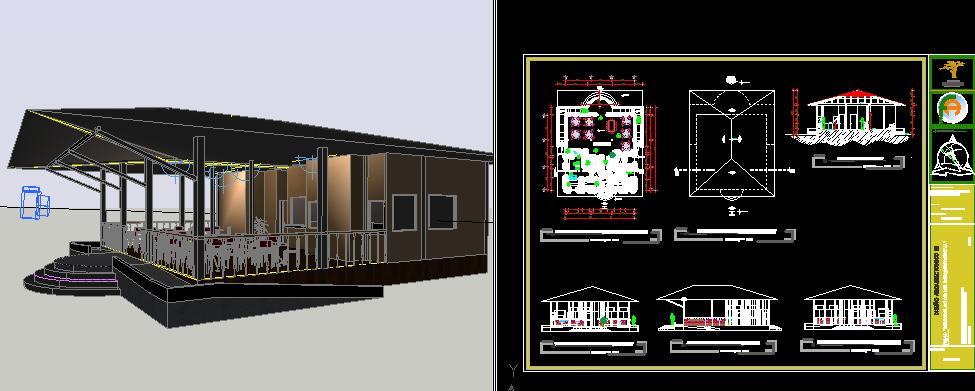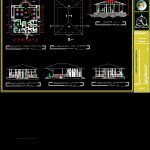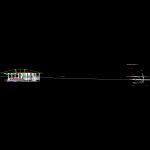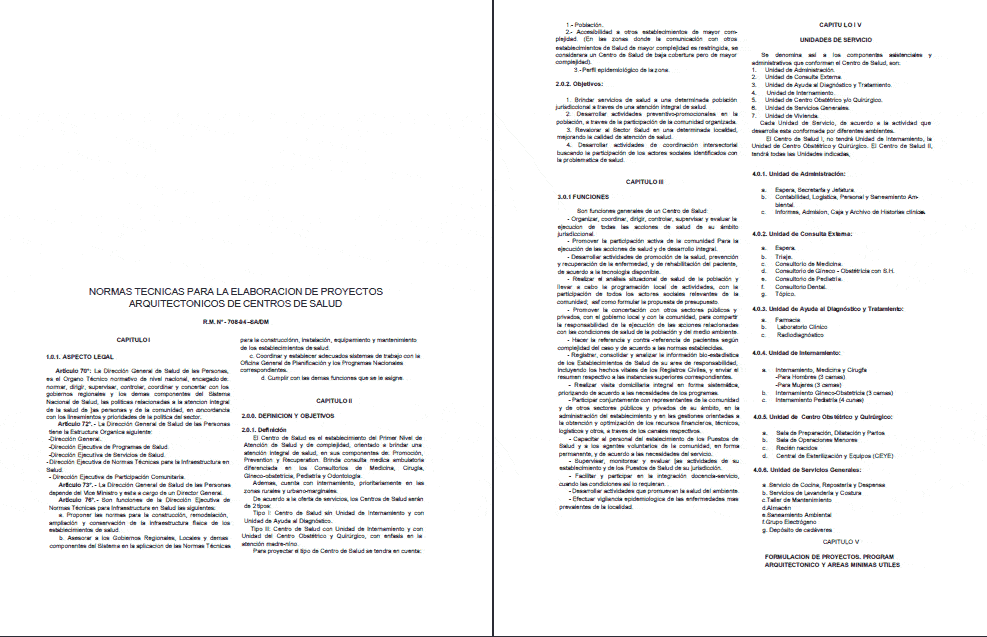Restaurante 3D DWG Model for AutoCAD
ADVERTISEMENT

ADVERTISEMENT
Restaurante in 2d and 3d for one natural environment made for recreational park
Drawing labels, details, and other text information extracted from the CAD file (Translated from Spanish):
bathrooms, main income, service income, sshh women, service berer, sshh men, box, kitchen, refrigerator, storage, service hall, sshh service, dining room, scale :, forest park, gardening, carter to crucita, street, of cocoa, crops, students of the project:, miguel angel chila mendoza hector eudes almeida, teacher:, arq. carlos vazquez, delivery date:, location: portoviejo – manabi – ecuador, course: fifth semester of training, contains: architectural design iii, lamina: restaurant
Raw text data extracted from CAD file:
| Language | Spanish |
| Drawing Type | Model |
| Category | House |
| Additional Screenshots |
  |
| File Type | dwg |
| Materials | Other |
| Measurement Units | Metric |
| Footprint Area | |
| Building Features | Garden / Park |
| Tags | aire de restauration, autocad, dining hall, Dining room, DWG, environment, esszimmer, food court, lounge, model, natural, park, praça de alimentação, recreational, Restaurant, restaurante, sala de jantar, salle à manger, salon, speisesaal |








