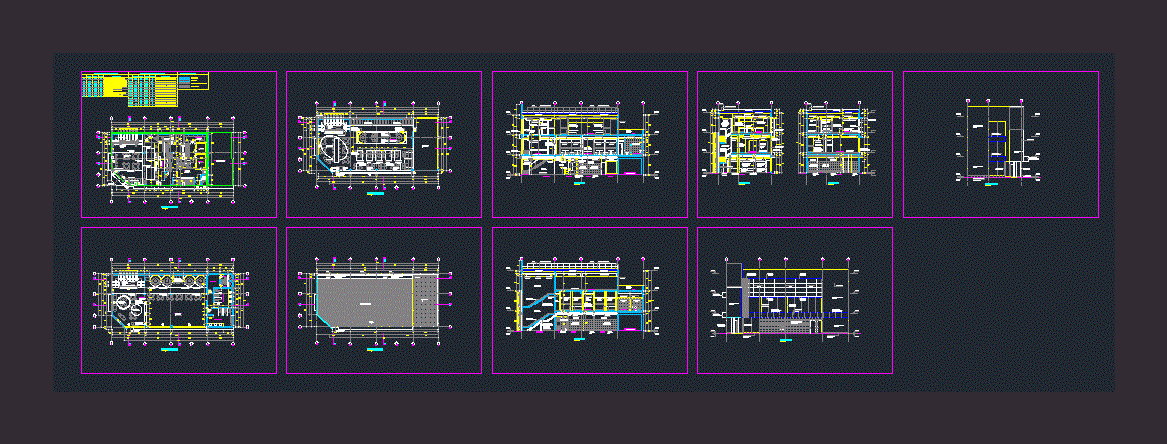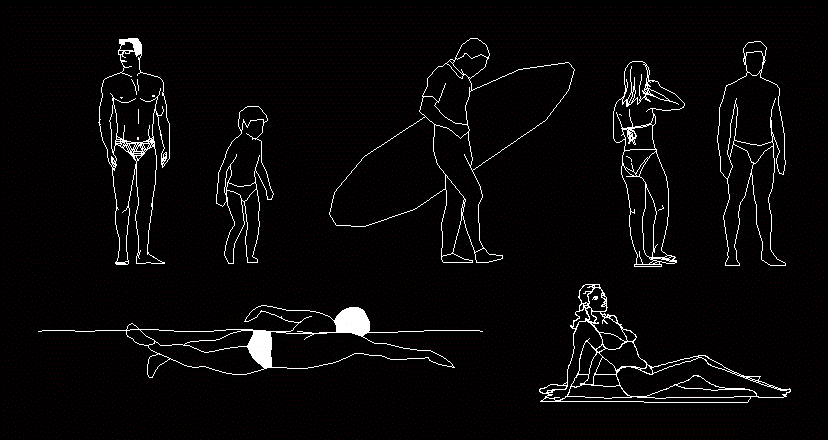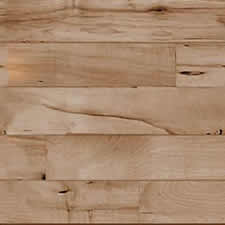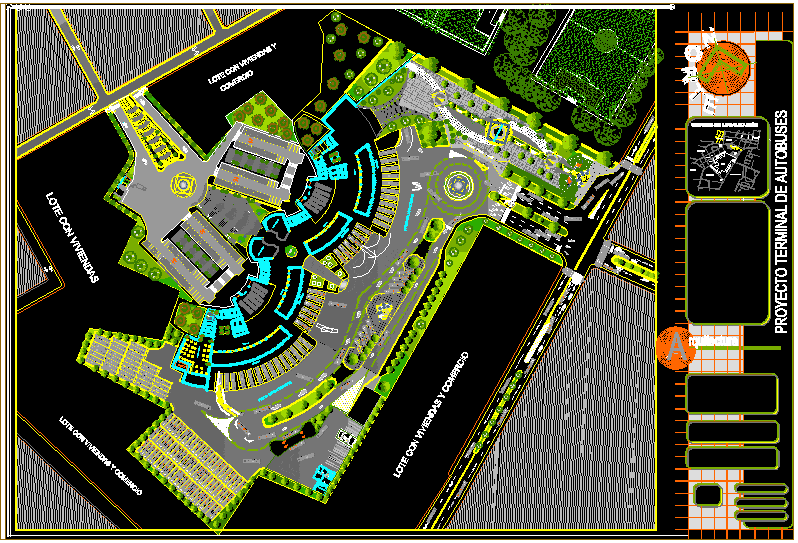Restaurante DWG Full Project for AutoCAD

Project restaurant where you will find a restaurant with 3 levels; its architectural floors (ground floor, first level and second level); courts; elevations and floor roof.
Drawing labels, details, and other text information extracted from the CAD file (Translated from Spanish):
refrig., name, floor, height, width, quantity, box of bays: doors, specifications, legend of walls, box of bays: screens, alfeizer, c.f., soda, silverking, refrigerated, rack, soft drinks, filter, maq. ice, grill, hot food, table, toaster, station, fast forward, combi oven, proy. menuboard, freezer, cooler, handicapped, counter, ceramic floor, office, quartz table, menuboard, kfc logo, dining room, porcelain floor, drywall color, ceiling, orange, painted wall, light gray color, kfc art, wood structure , mdf painted duco, red color., proy. f.c.r drywall, orange color, playground, artificial grass, fry dump, chutte, display, sh. men, sh women, sh. m, sh. h, lockers, acoustic tile, red color, drywall drywall, dark gray, contrazocalo, sanitary gress, ceramic veneer, celima series america, drywall color white, white, sand, mdf painted al, duco color, wood screw, structure, Red. profile, corners, steel railing, proy. f.c.r iron, fluted aluminum, proy. f.c.r. mdf, gray color, projection, proy. f.c.r. drywall, dark gray color, mdf. color, red, veneered column, in stainless steel, with bruises, veneered, in stainless steel, column, white color, orange color, iron, ceiling, striated aluminum, dedrywall, sand color, tarred and painted wall , column enchape, pumaquiro wood, curtain wall, advertising poster, with logo, black wash, terrazzo socle, roof, brick pastry, metal structure coverage, iron carpentry, painted white, metal structure, white alucobond, white osso, finish dd, wood lattice, pumaquiro finish dd, railing, black color., plate faith striated, platform. structure of faith., projection extractor hood, slope, kitchen, alamacen, garbage, room, patio, disabled, mopsink, stainless, mdf enchape formica, color wenge. profile, red color. profile, divider, gutter, staircase, porcelain tile base, stainless steel base, metal cover, white porcelain, drywall, mdf veneered wall, gray color formica, red color formica, existing store, white and veneered color, painted staircase, polished terrazzo black color, wall, drywall, plated socle, dark gray formica, divider wood structure, wenge color, flown painted, aluminum, porcelain veneered wall, first floor, second floor, ceilings, elevation a, elevation b, mdf enchape formica plywood gray, aluminum frame., gray paint finish, existing wall, wall to demolish, new wall, new wall drywall or superboard, tube structure, stainless steel and mdf, tube structure
Raw text data extracted from CAD file:
| Language | Spanish |
| Drawing Type | Full Project |
| Category | House |
| Additional Screenshots | |
| File Type | dwg |
| Materials | Aluminum, Steel, Wood, Other |
| Measurement Units | Metric |
| Footprint Area | |
| Building Features | Deck / Patio |
| Tags | aire de restauration, architectural, autocad, dining hall, Dining room, DWG, esszimmer, find, floor, floors, food court, full, ground, Level, levels, lounge, praça de alimentação, Project, Restaurant, restaurante, sala de jantar, salle à manger, salon, speisesaal |








