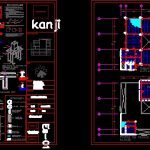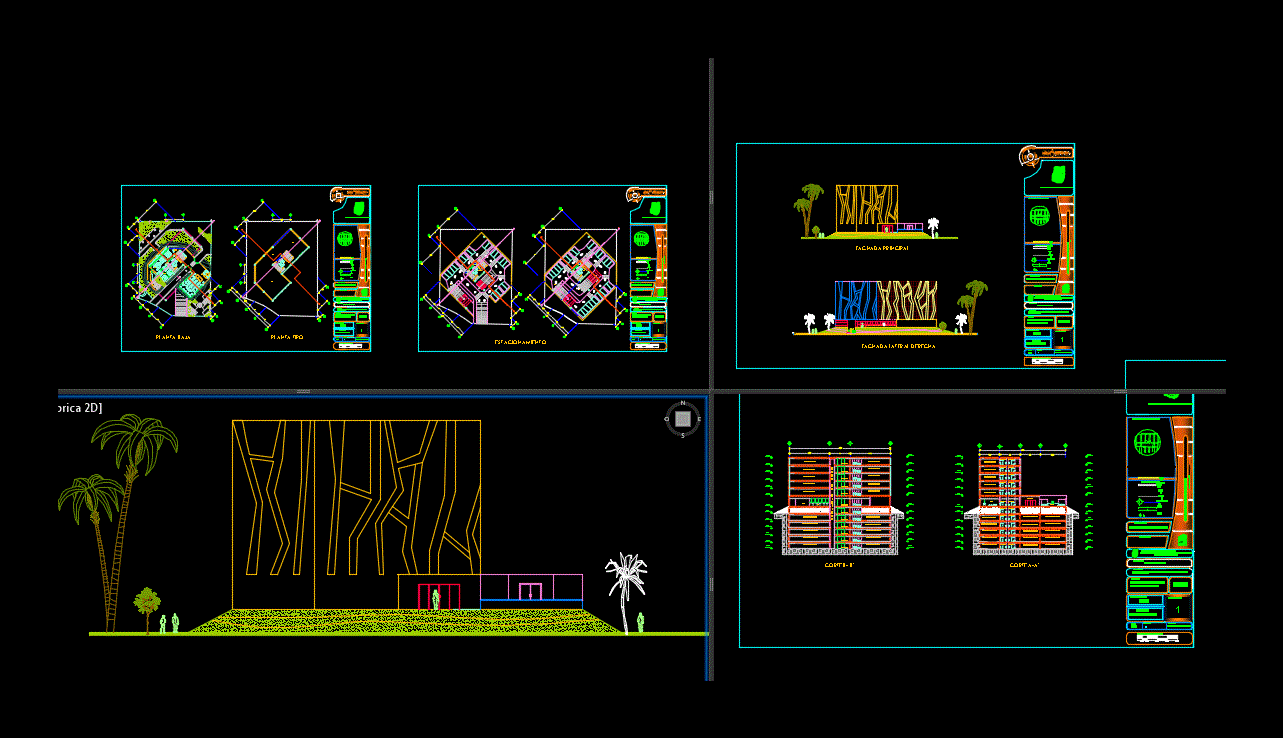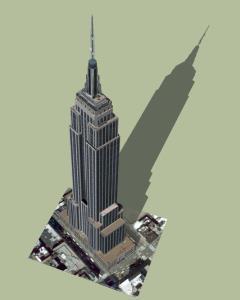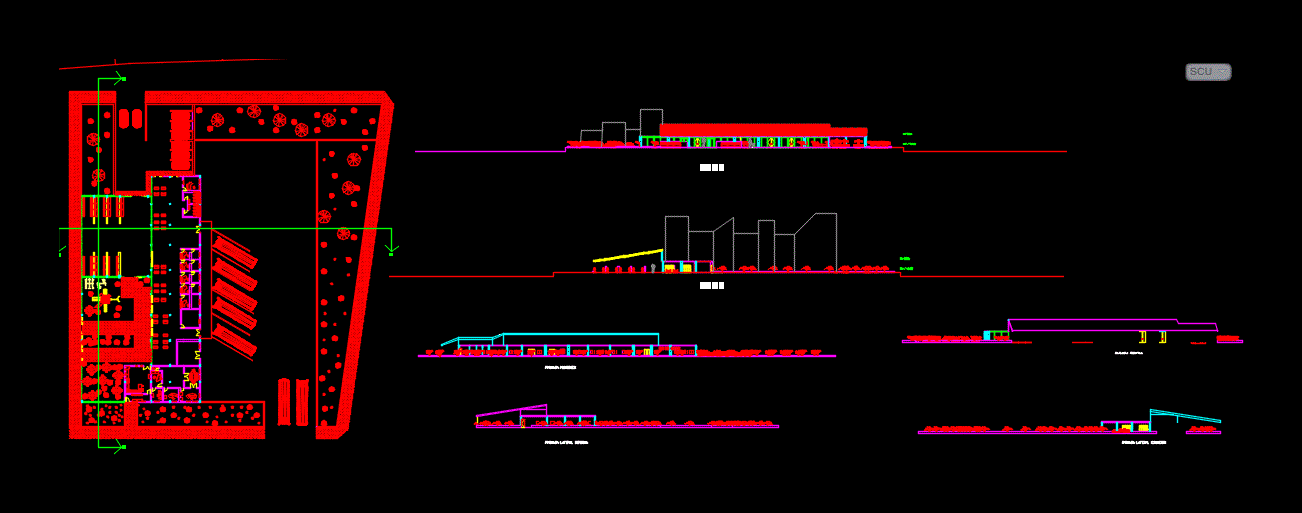Restaurante Structure DWG Block for AutoCAD

Structural planes of restaurant located at Mexico City
Drawing labels, details, and other text information extracted from the CAD file (Translated from Spanish):
abutment, steel columns, column, metal plate, anchor rods, details of connection of beams, stiffener, plate, bevel, beam, column, place two stiffeners per side of the beam in the connection, compression layer, crossbar, sheet the steel, primary beam, mezzanine detail, stiffener, retaining wall, cistern, pit, section x-x ‘, wall, containment, reinforced concrete, work., rales are not to scale., gitudinal in a same section., check with the architectural plans and in the same or larger than the diameter of the rod see, on rods should be placed a pin diame-, general notes, stirrups will be made as follows., longitudinal reinforcement., half of the specified separation., pin, pull the support cloth, placing the first to the, minimum, maximum, diameter, gauge, tabladevarillas, scale, content, location, structural, smr, drawing, design, dimensions, mts, date, project , north school of gastronomy and restaurant, santiago montoya ramos, emilio castelar corner galileo colony polanco, owner, dro, roof plant, ground floor, first level, second level, tabladeperfiles, profile, lower rope, uprights, diagonal, upper rope, emilio street castelar, galileo street, foundation, symbology, roof, lasacero system, schematic cut, reinforced concrete wall, kanji, plastic and metal washer, climiseal maxiseal with, support, fixing plate with, self-tapping housings, the thickness of the panel, tapajunta, galvanized type ab, sealant cord, in the transverse overlaps of the panels., minimum overlap, note: it is recommended not to match overlaps of tapajunta, overlap of multytechos, to place, sealant, exposed foam, application of, adhesive lastoflex, top of multytecho, plate of fixation with pijas, thickness of the panel, board of multytechos, multytecho, with foundations
Raw text data extracted from CAD file:
| Language | Spanish |
| Drawing Type | Block |
| Category | Hotel, Restaurants & Recreation |
| Additional Screenshots |
 |
| File Type | dwg |
| Materials | Concrete, Plastic, Steel, Other |
| Measurement Units | Metric |
| Footprint Area | |
| Building Features | |
| Tags | accommodation, autocad, block, casino, city, DWG, hostel, Hotel, located, mexico, PLANES, Restaurant, restaurante, spa, structural, structure |








