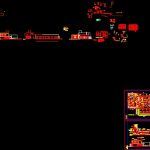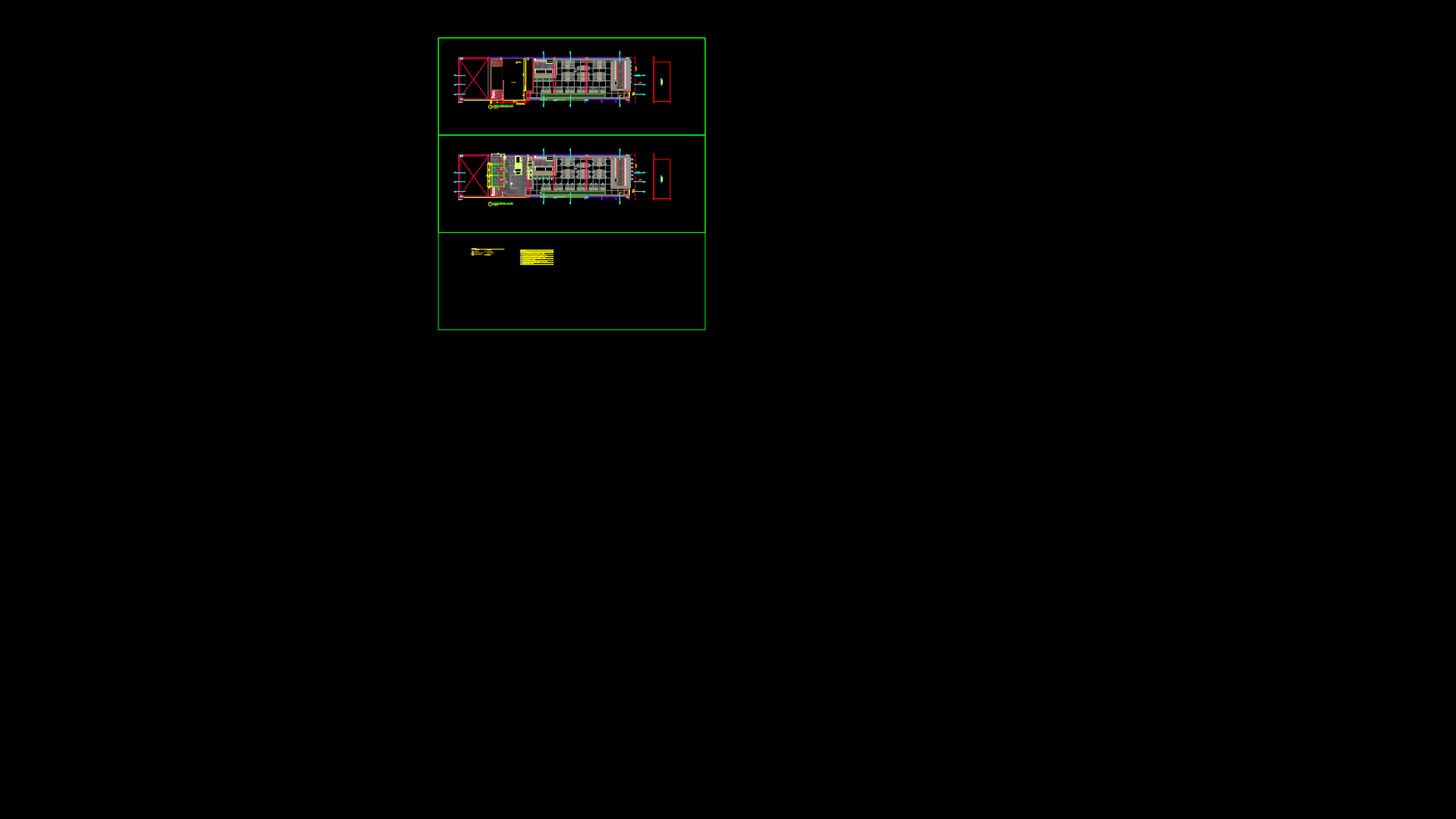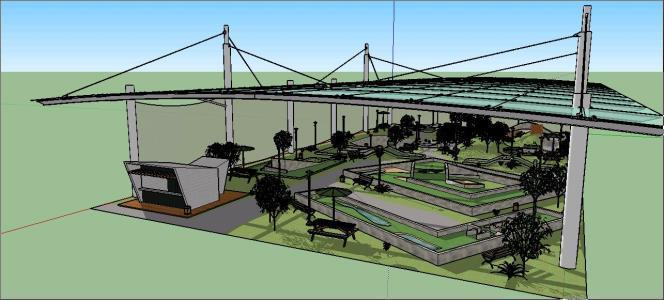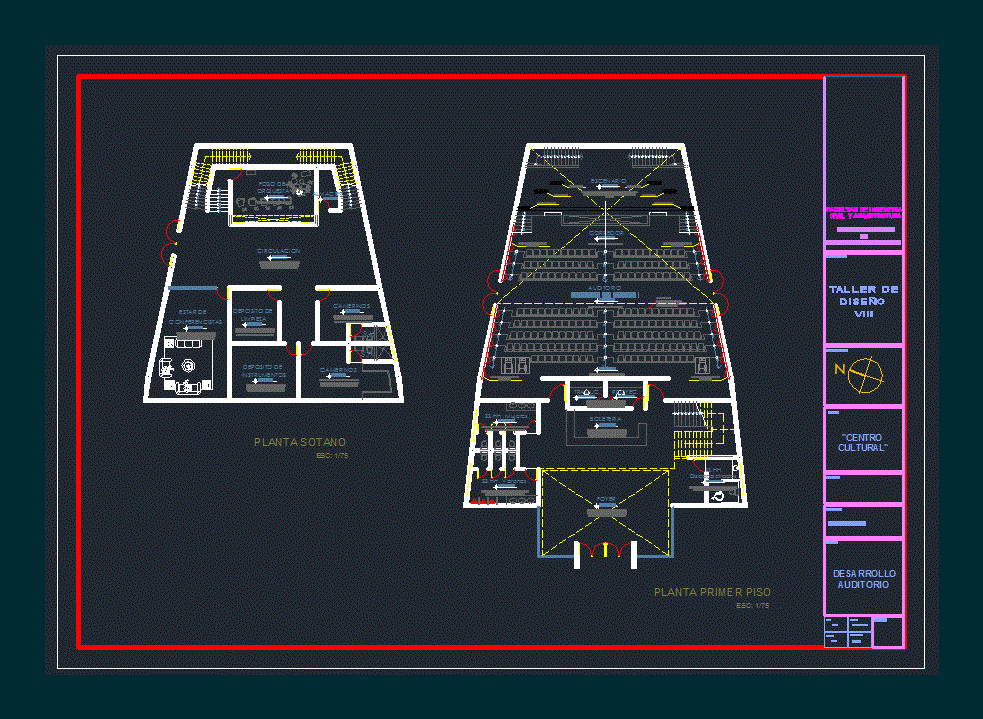Resto Bar DWG Block for AutoCAD

Restoran
Drawing labels, details, and other text information extracted from the CAD file (Translated from Spanish):
cement floor, trapezoidal metal roof on metal structure, measures in meters, trapezoidal, source: neufer, trap, top rope, ladder, metal roof truss, welded to column, channel sheet, mobile support detail, fully., washers without tightening, and the bolts with their fixed support, but the plates equal to plates, plant, fixed support detail, plate b, plate a, with nuts and, totally, fascia detail, section bb, section aa, detail of girder channel and support, to the gutters, indicated by the manufacturer, of unfolded mesh, fix embatinado, typical view arch, dividing axis., distance of gutter, dividing., tensor d sec. calculation., height according to project., type of foundation according to calculation and criterion., anchoring plate col. and truss, for tensioner, threaded tensioning head., safety welding., reinforced concrete column section sec. calculation., finishing space according to, deck wood., cold kitchen, hot kitchen, repost, office, unloading, daily pantry, washing dishes, washing pots, pans, garbage, kitchen, drainer, ceramic floor, iron, fryer, sliding system cupboards, limp, burnished cement, floor porcelain, cut aa., cut cc., carpentry aluminum color., ceiling suspended plaster., fine plaster type confine., split type equipment., ceramic floor., frigobar., plastic coating color., tile covered in stone., type confino plaster, suspended ceilings gypsum plaster., ceramic coating type plate., cut ee., flooring, stone, siding., durlock type ceiling, ceramic slab., ceramic cladding., metal beam reticulada., reticulada beam metal, ceiling in durlock., work a:, destined:, owner:, location:, xxxxxxxxxxxxxxxxxxxxx, cadastral data, plot xxx., apple xxx .., sketch of location, area, fot, fos, arq. fernando menichelli, xxxxxxxxxxxxxxx, build., hotel., xxxxxxxxxxxxxxxxxxxxxxxxxxxxx, section xxx., xxx., adopted., exclusive use of the municipality of cte. lamb., professional task., professional., intervention school or council., project., technical survey., calculation., site management., executor., date:, balance of surfaces., municipal observations., sup plot, sup total cover, sup libre, dni: xxxxxxxx, professional., by owner’s administration., middle fence., references., ppa., llp., master key and regulatory meter., ba., top floor, designation, form of lighting and ventilation, local, locker room, office, bathroom women, bathroom men, living room, ground floor, observations, area, lighting, ventilation, coef., nec., adop., deposit, bathroom, administration, spreadsheet. class of work., existing with, ground floor., cover, surfaces., background., existing without, new., total., plot, free., built., to register., to build., top floor., semicub ., www.galiciacad.com, industrial kitchens, imperial, deposit, step serv., clean deposit., access, pots garbage., bar ra., office., cold chamber., reception., patio, main access, ground floor rest – bar., thermos., third point in stone., wooden deck., stone pillar., fine color revoque. , covered with sheet metal, ceiling suspended in plaster, cement coating, wood trilaje., ceramic tile., metal bell., metal staircase., portico in stone., top floor administration. rest-bar., top floor., roof plant., p. a., bathroom disc., bar, s.comedor., locker room, wardrobe man, office
Raw text data extracted from CAD file:
| Language | Spanish |
| Drawing Type | Block |
| Category | Hotel, Restaurants & Recreation |
| Additional Screenshots |
 |
| File Type | dwg |
| Materials | Aluminum, Concrete, Plastic, Wood, Other |
| Measurement Units | Metric |
| Footprint Area | |
| Building Features | Deck / Patio |
| Tags | accommodation, autocad, BAR, block, casino, DWG, hostel, Hotel, Restaurant, restaurante, spa |








