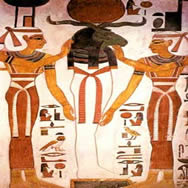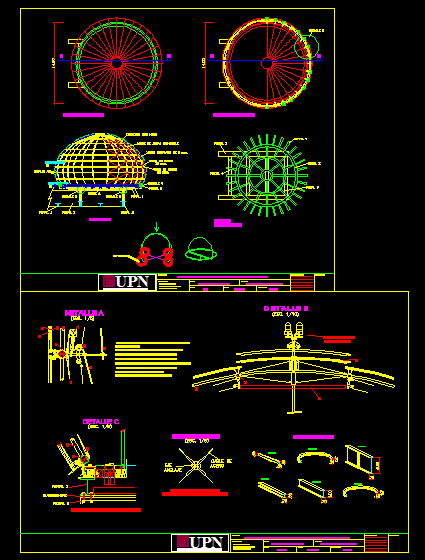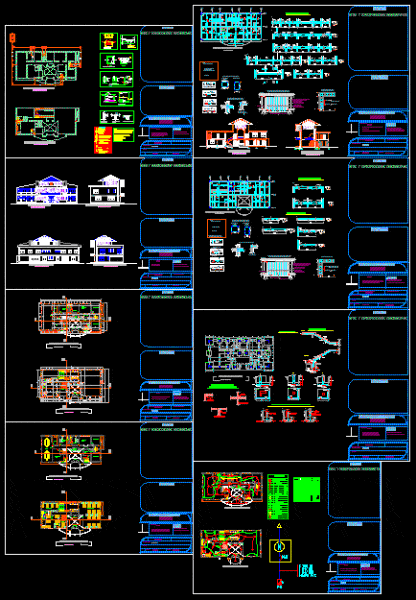Restoration Garatea House, Cultural Herigte, Ancash, Peru DWG Block for AutoCAD

Restore House Garatea cultural heritage. located in Santa – Ancash – Peru ;
Drawing labels, details, and other text information extracted from the CAD file (Translated from Spanish):
date: san pedro university, architecture school, eau, and urbanism, peru, arq. of the anhuaman rose, alvitres mondragon, gianina, teacher :, students :, preservation, of the patrimony, course :, jimenez calderon, laura, chacón oaks, jeferson, u n i v e r s i d a d, c e s a r v a l l j o, c h i m b o t e, a. base, b. intermediate, c. final, walls, floors, roof, frontal elevation, right lateral elevation, left lateral elevation, rear elevation, province, remodeling of the house garatea, nª plano :, date, santa, scale, department, district, santa, project :, plan:, heritage preservation, ancash, courts – elevations, members :, arqº juan de la rosa anhuaman, first floor, second floor, windows, alfeizer, width, height, doors, alf, architecture, court aa, court bb, cuts , court dd, cortec-c, court ee, elevations, wood by sections, wood of a single section, wood framework in ceiling, of trusses, of woods in ceiling, in plant, main beam of wood, union of woods, in each joist, timber frame, main beam, first level, and second level, level of wood, quincha and mortar of lime, detail of wall panels of the second, support of wood, reed, adobe, coating of, clay mortar with lime, gleaming from baroo with lime, color to choose, panel support, compositional analysis, est.arq. elorreaga alfaro marco, situational analysis, symbology, missing flattened, area with repair, missing doors, presence of debris, damaged wall, presence of plants, human negligence, missing cover, detachments of flattened, presence of lichens and fungi, construction recent, cracks and fissures, missing floors, detachment of flatness, detachment of facade in the main part, deterioration of elements in balconies, deterioration of floors and ceilings, lifting of state, sheet :, perspectives :, architecture ,, flat: , details and, current status, scale :, indicated, location :, registerofotogr ácontext, municipality view of paita, commercial building in front of the liberal club, view of the main square, view of the building from the balcony of the house, large house in the calle la merced, mansion in the plaza de armas, building seen from the balcony of the club, view of the liberal club from the plaza de armas , jr. the mercy, jiron plaza de armas, jirón bolivar, jirón junín, jirón correo, jirón tarata, jirón tarapaca, jirón alliance, malecón, fiscal dock, plaza de armas de paita, area of the land, second level, covered area, first level, areas, covered area, total, free area
Raw text data extracted from CAD file:
| Language | Spanish |
| Drawing Type | Block |
| Category | Historic Buildings |
| Additional Screenshots |
 |
| File Type | dwg |
| Materials | Wood, Other |
| Measurement Units | Metric |
| Footprint Area | |
| Building Features | |
| Tags | ancash, autocad, block, church, corintio, cultural, dom, dorico, DWG, église, geschichte, heritage, house, igreja, jonico, kathedrale, kirche, kirk, l'histoire, la cathédrale, located, PERU, restoration, restore, santa, teat, Theater, theatre |








