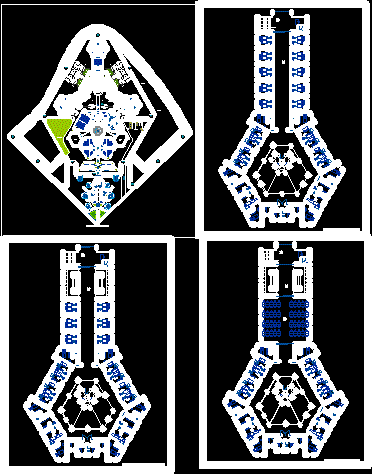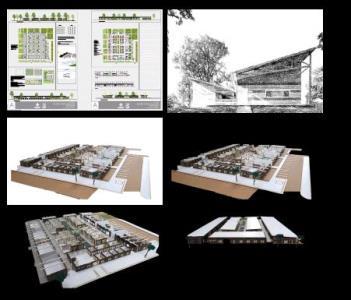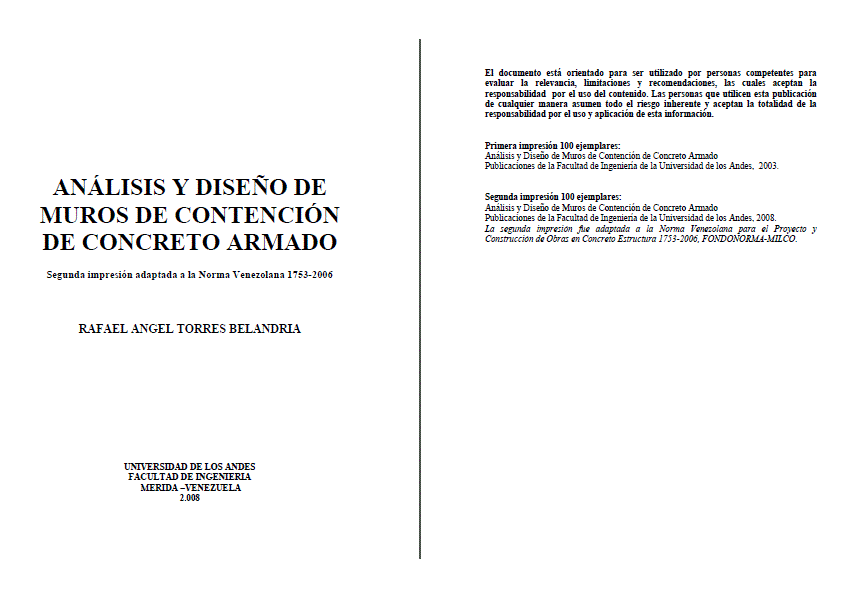Restoration Project DWG Full Project for AutoCAD

Over 100 years old historical 7 storey building; 5200 m2
Drawing labels, details, and other text information extracted from the CAD file (Translated from Turkish):
pan, Dumb Waiter, ton, Water tank, Water tank, ton, sink, Lady, undressing, sink, shower, installation room, air conditioning room, installation room, elevator, generator, undressing, Mr, store, back office, patisserie, bar, wire, restaurant, control, luggage, bright, room, conference and, floor warehouse, bright, bright, buffet, meeting, hall, meeting, buffet, floor warehouse, Dumb Waiter, Dumb Waiter, restoration basement floor plan, restoration floor plan, reception, lobby, pan, store, garbage, room, takimlari, store, kitchen, ice cream, cake, dough, milk, store, fruit, vegetables, ice cream, pleasure., the fish, vegetables, pleasure., boiler, washing, stall, dry, store, bakery, stall, chef, weighing, ventilation, bright, bright, warehouse and floor, elevator, apartment, bright, restoration roof plan, Dumb Waiter, bright, floor warehouse, store, garden, bright, restoration floor plan, restoration roof plan, floor warehouse, bright, tea, kitchen, Dumb Waiter, bright, floor warehouse, sauna, undressing, shower, bright, undressing, shower, massage room, fitness room, bright, restoration floor plan, restoration floor plan, restoration, mother, marble, mortar, Leveling. concrete, paint, plaster, paint, plaster, carpet, carpet, plaster, paint, paint, plaster, carpet, mortar, Leveling. concrete, basement, floor, carpet, plaster, paint, floor, paint, plaster, carpet, floor, plaster, paint, carpet, floor, floor, basement, mortar, basement, restoration, Water tank, installation, Leveling. concrete, back office mezzanine, back office, floor, b., insulation, adhesive, tile, filling, marble, mortar, Leveling. concrete, plaster, paint, carpet, plaster, paint, floor, paint, plaster, carpet, floor, plaster, paint, floor, carpet, machine, elevator, apartment, restaurant, restaurant, floor, suspended ceiling, paint, plaster, carpet, paint, plaster, carpet, paint, plaster, carpet, way, floor, floor, carpet, plaster, paint, carpet, paint, plaster, plaster, paint, carpet, carpet, paint, plaster, floor, plaster, paint, carpet, paint, plaster, floor, Penthouse, carpet, plaster, paint, floor, carpet, plaster, paint, floor, Penthouse, paint, plaster, carpet, Penthouse, carpet, plaster, paint, floor, floor, floor, Penthouse, floor, floor, Penthouse, floor, restoration front, floor, floor, Penthouse, floor, restoration left, floor, floor, floor, floor, Penthouse, restoration, bright, ventilation, protected walls, walls, machine, elevator, apartment, general plan, roof, roof, floor, scale
Raw text data extracted from CAD file:
| Language | N/A |
| Drawing Type | Full Project |
| Category | Historic Buildings |
| Additional Screenshots |
 |
| File Type | dwg |
| Materials | Concrete, Other |
| Measurement Units | |
| Footprint Area | |
| Building Features | Elevator, Garden / Park |
| Tags | autocad, building, church, corintio, dom, dorico, DWG, église, facade, full, geschichte, historical, igreja, jonico, kathedrale, kirche, kirk, l'histoire, la cathédrale, Project, restoration, storey, teat, Theater, theatre, years |








