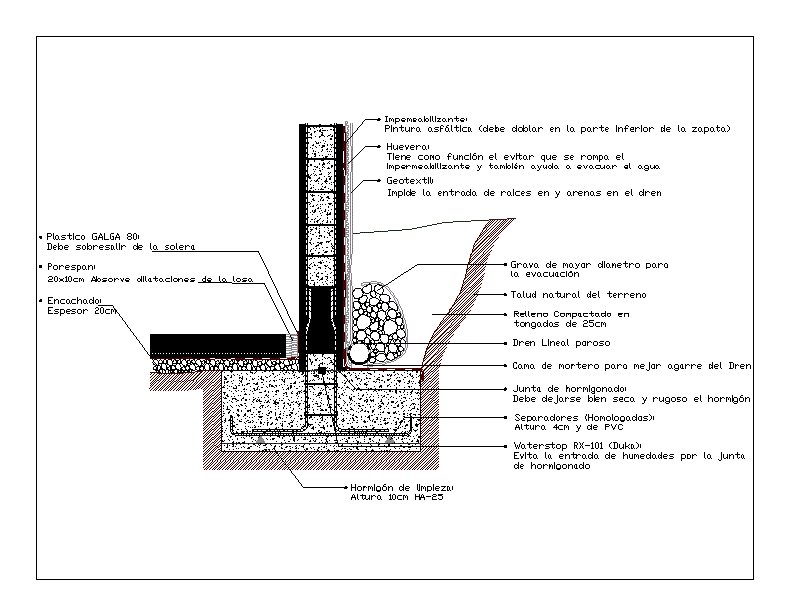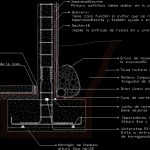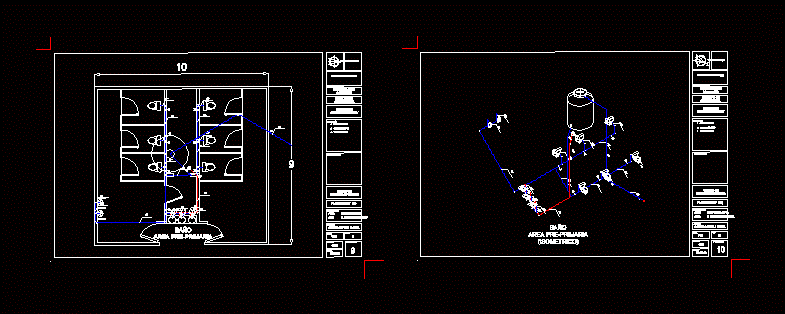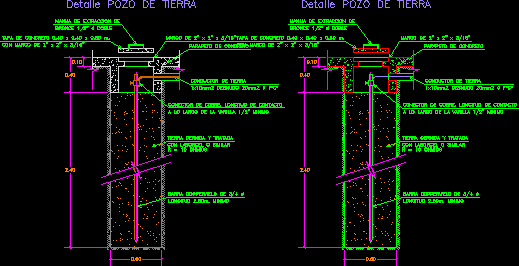Retaining Wall Detail DWG Detail for AutoCAD
ADVERTISEMENT

ADVERTISEMENT
Retaining Wall Detail with Full specifications
Drawing labels, details, and other text information extracted from the CAD file (Translated from Spanish):
porous linear drain, geotextile:, prevents the entry of roots into sands in the drain, gravel of greater diameter for, the evacuation, egg-cup:, is to avoid breaking the, waterproofing also helps to evacuate water, impemeabilizante:, Asphalt paint folded at the bottom of the, waterstop, prevents moisture from entering the joint, of concreting, separators, pvc height, cleaning concrete:, height, Concrete joint:, packed fill in, tongadas de, natural slope of the terrain, plastic gauge, must protrude from the hearth, porespan:, sloping, thickness, absorb slab expansions, mortar bed for better drain grip, the concrete must be dried rough
Raw text data extracted from CAD file:
| Language | Spanish |
| Drawing Type | Detail |
| Category | Construction Details & Systems |
| Additional Screenshots |
 |
| File Type | dwg |
| Materials | Concrete, Plastic |
| Measurement Units | |
| Footprint Area | |
| Building Features | |
| Tags | autocad, block, constructive details, DETAIL, DWG, full, mur de pierre, panel, parede de pedra, partition wall, retaining, specifications, steinmauer, stone walls, wall |








