Retaining Wall DWG Detail for AutoCAD
ADVERTISEMENT

ADVERTISEMENT
Retaining wall details with tecnical specifications
Drawing labels, details, and other text information extracted from the CAD file (Translated from Spanish):
drainage pvc, of concrete seat, of gravel smaller diameter up greater down, with asphalt sheet, porous, of extracted land, compacted, concreting, containment, leveling, concreting, of gravel, lower shoe, cleaning, of concrete cm, polyethylene, stoneware, of grip, containment wall, plaster, neoprene, of concrete binding, stoneware, stoneware, of grip, of compression, lightened, thermal type heraklith
Raw text data extracted from CAD file:
| Language | Spanish |
| Drawing Type | Detail |
| Category | Construction Details & Systems |
| Additional Screenshots |
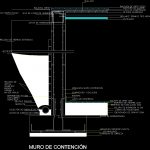 |
| File Type | dwg |
| Materials | Concrete |
| Measurement Units | |
| Footprint Area | |
| Building Features | |
| Tags | autocad, base, DETAIL, details, DWG, FOUNDATION, foundations, fundament, retaining, specifications, wall |
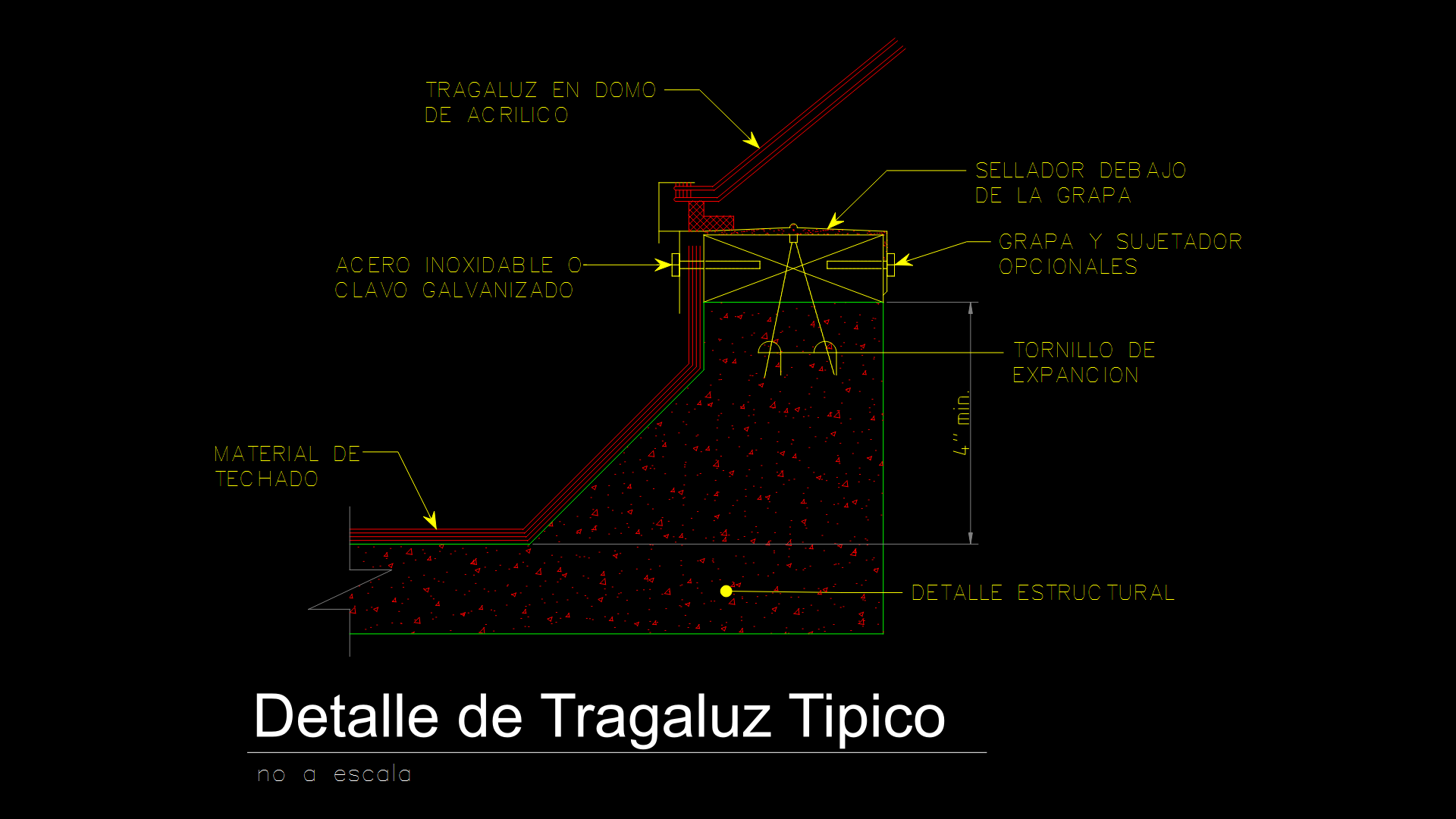
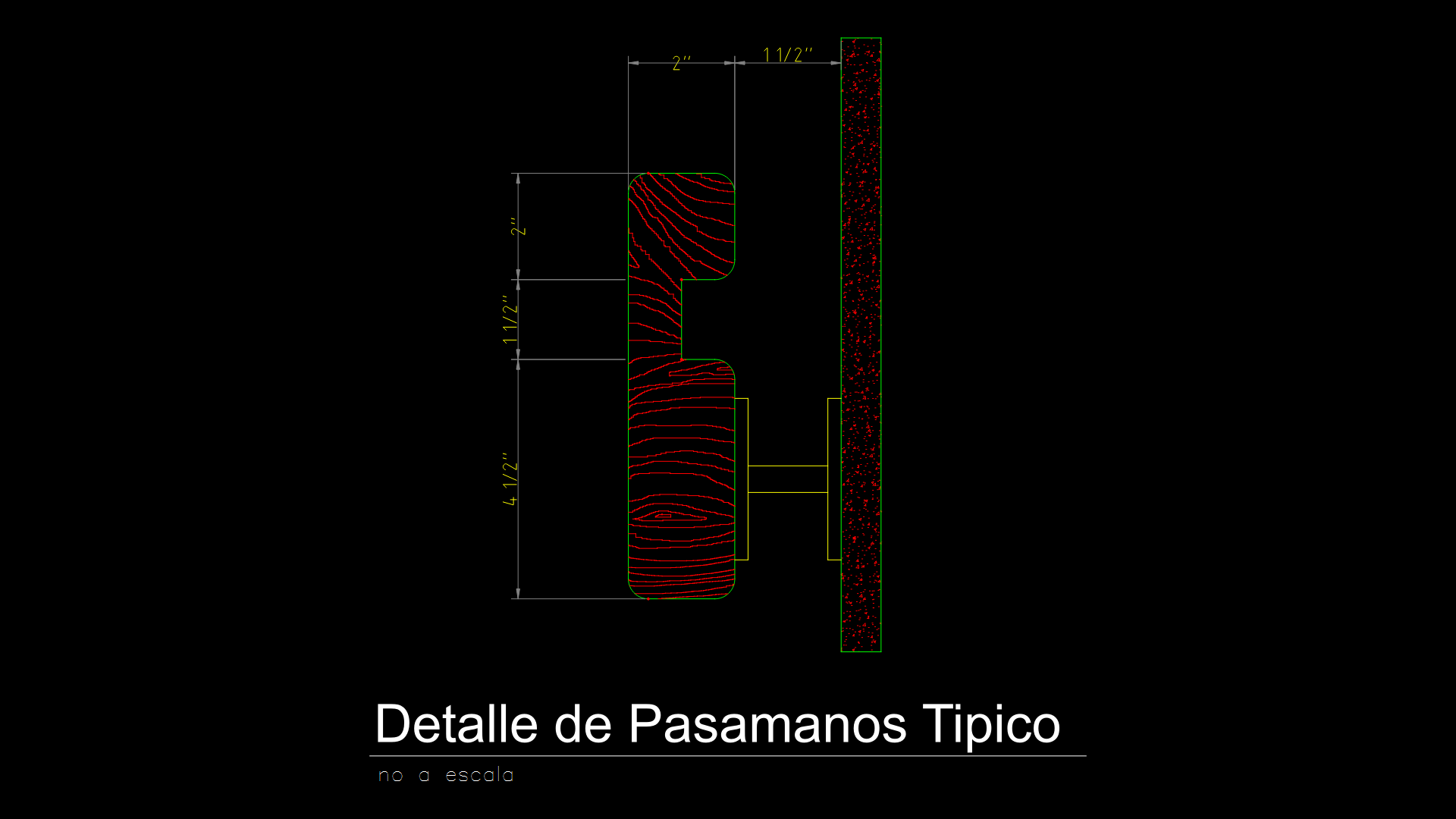
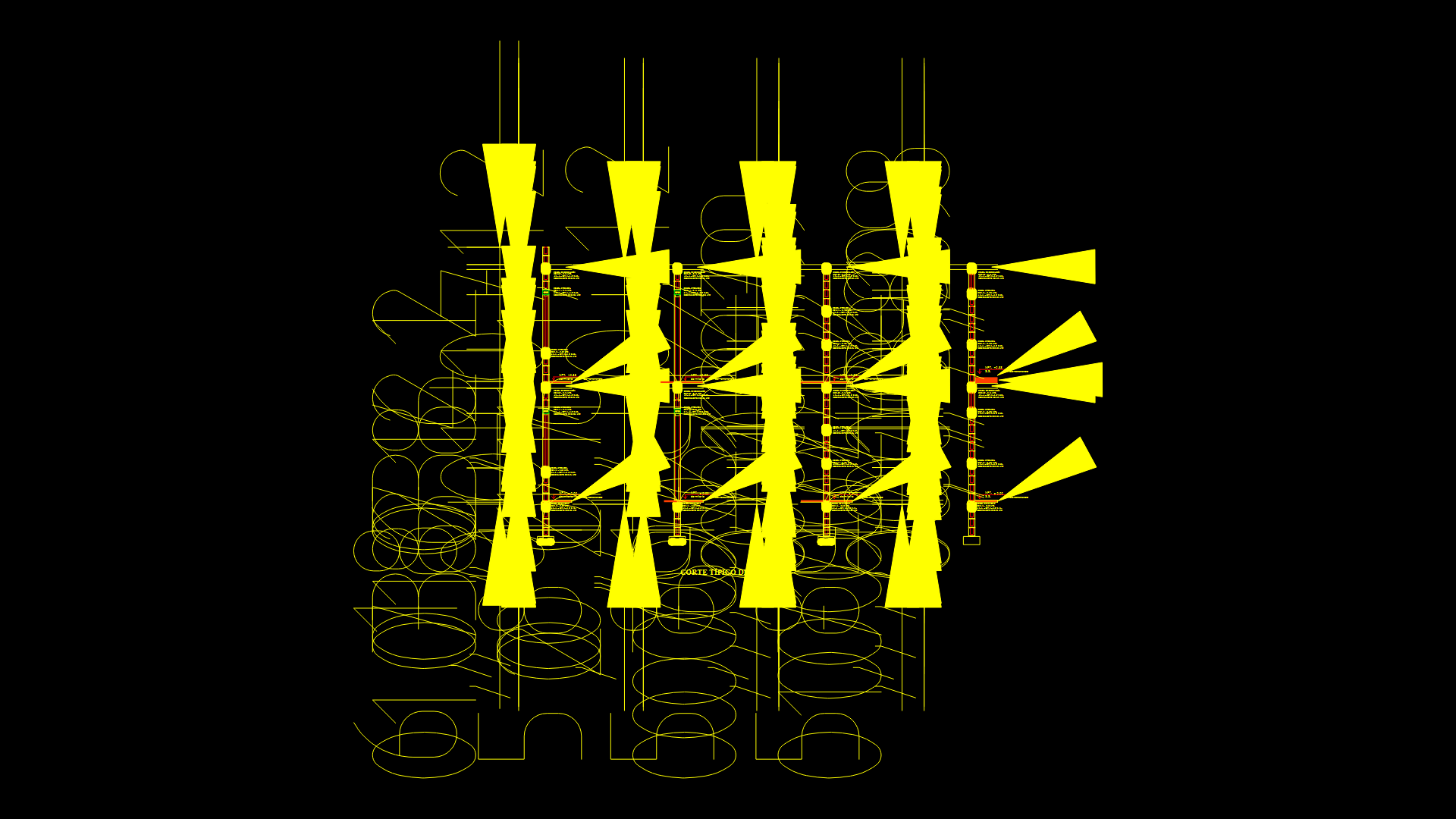
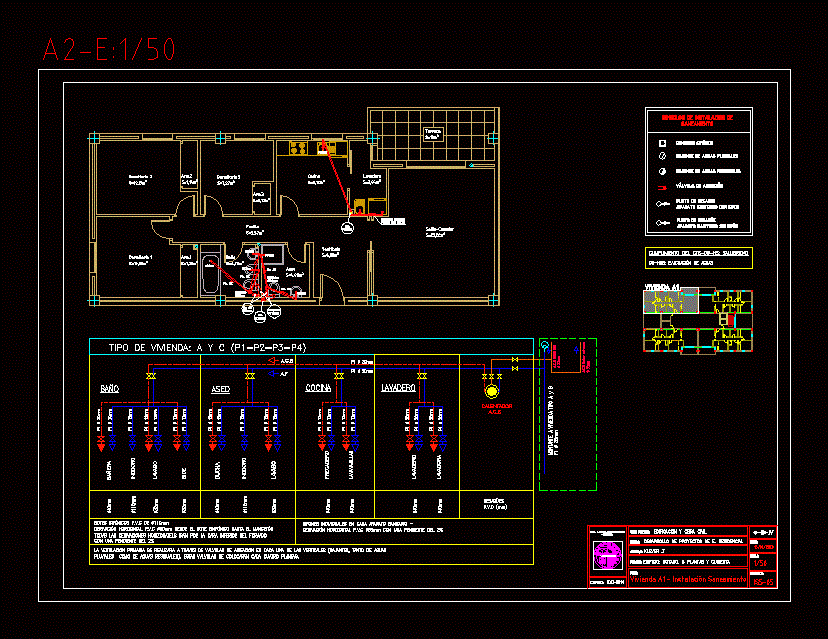
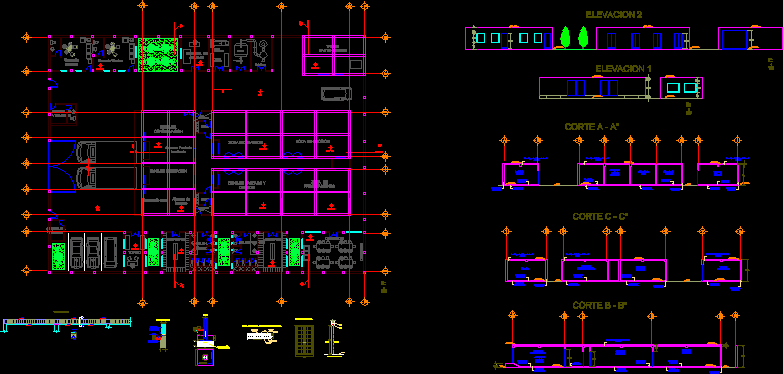
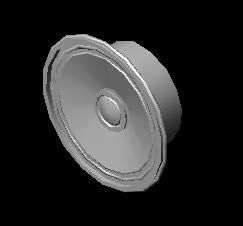



muy interesante y completo