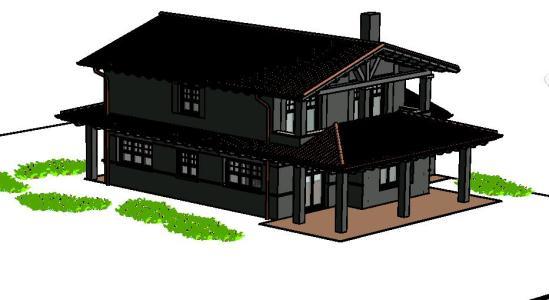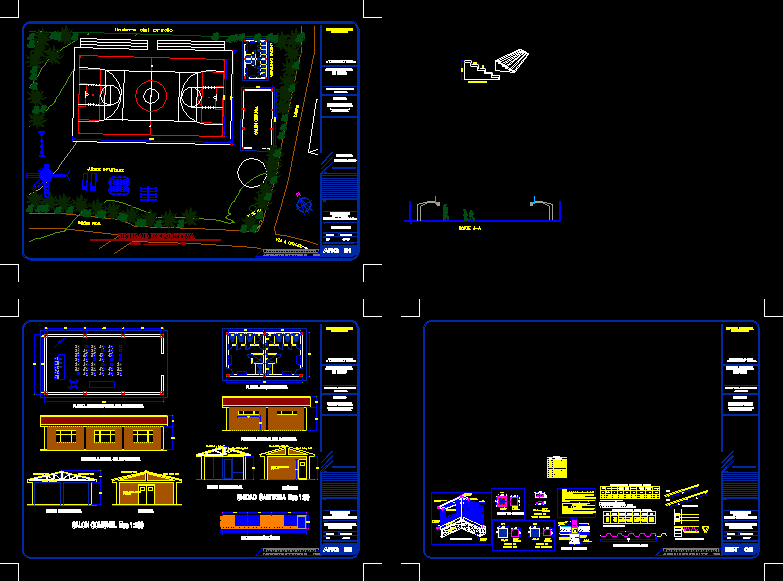Retaining Wall Perimeter Fence Reinforced Concrete And Brick DWG Detail for AutoCAD

retaining wall of concrete and brick perimeter fence of metal window, which details the plant CORTES AND DETAILS OF A SCHOOL
Drawing labels, details, and other text information extracted from the CAD file (Translated from Spanish):
concrete shelving, made on site, cement floor polished, colored and brunado, npt, npt:, security tape, king kong brick, detail electrical power line, plant chair, board, wooden legs, pyrography logo, back, back leg, stiffener, brace, front leg, front elevation, union with box and spike, note:, the pyrography logo will be located on the back of the back of the chair, through stiffener with wedge, lower loop, lateral elevation, legs wood, wedge interlock, post-stiffener, revised:, regional government, macrophotography, sub-management of studies, regional infrastructure management, date :, scale :, plan :, project:, indicated, lev. top., digitizer :, design :, j.c.h.s, place: lambrama, location, prov. : abancay, dist. : lambrama, region: apurimac, stiffener of melamine plate and mdp one piece, plant, chrome metal plate, furniture detail for computer room – secondary, dist. : district, unipersonal folders with melamine – secondary, ribbons of wood aguano, stiffener of wood, wood screw laqueado gluing and nailing, elevation, laqueado gluing and nailing., details of gutters, detail of gutter, galvanized iron gutter, detail of descent PVC pipe. sap, channel support bracket, anticorrosive paints, roof line, wall line projection, rainwater gutter, roof edge, trapezoidal with steel core, rainwater gutter, rainwater evacuation gutter, evacuation gutter rainwater, polycarbonate roof, typical section, beam section – ridge beam, column section, variable, mcr, overburden, tarred containment wall, retaining wall face view, place: lucuchanga, dist. : pichirhua, clsp, improvement of the educational service offer of the i.e. san francisco de lucuchanga, district of pichirhua, foundation, polished zocalo, corrido foundation, corrido foundation, perimeter fence – retaining wall main facade and east side, block, sports slab, tribune, perimeter fence – retaining wall, detail, structural elevation perimeter fence, retaining wall
Raw text data extracted from CAD file:
| Language | Spanish |
| Drawing Type | Detail |
| Category | Schools |
| Additional Screenshots |
 |
| File Type | dwg |
| Materials | Concrete, Steel, Wood, Other |
| Measurement Units | Metric |
| Footprint Area | |
| Building Features | |
| Tags | autocad, brick, College, concrete, DETAIL, details, DWG, fence, library, metal, perimeter, perimeter fence, plant, reinforced, retaining, retaining wall, school, university, wall, window |








