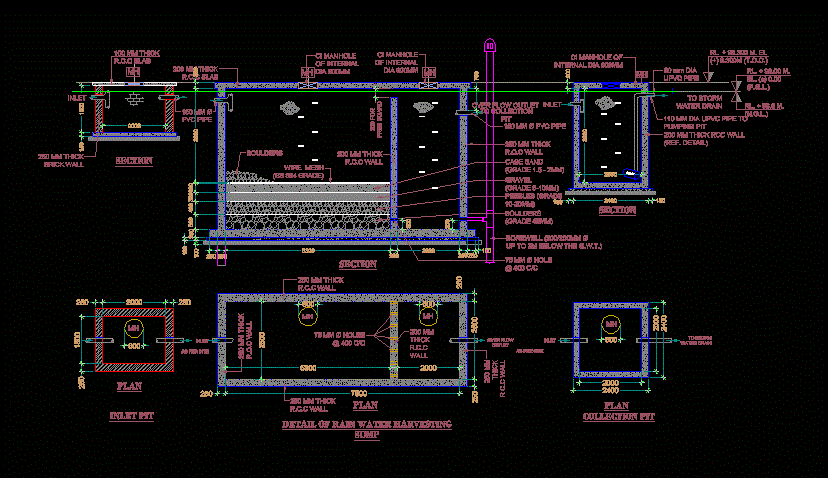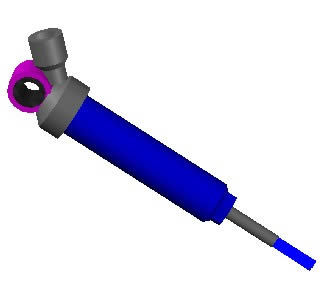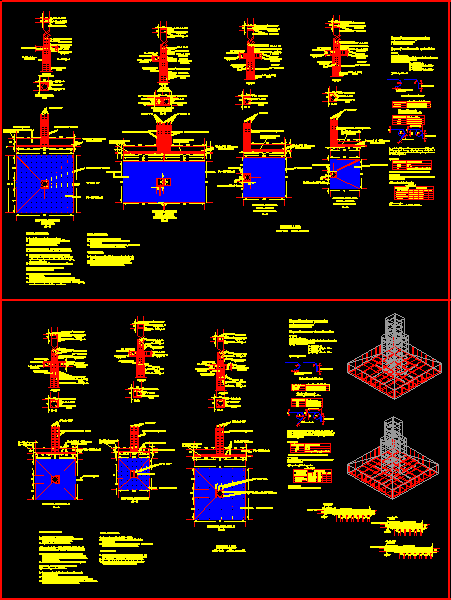Retaining Walls, Archored Walls DWG Block for AutoCAD
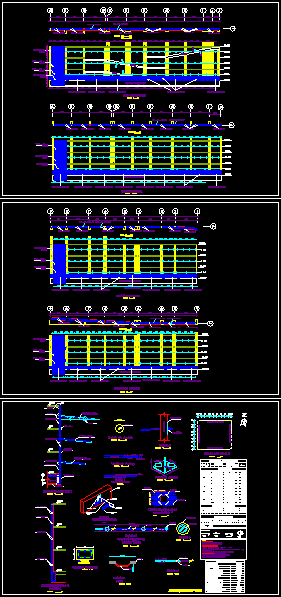
dimensions and forms
Drawing labels, details, and other text information extracted from the CAD file (Translated from Spanish):
in, wall street caracas, wall street bogota, j, foundation beam type, cm mc, wall street j. of salinas, m. larrea, foundation beam type, foundation beam type, cm mc, cm mc, cm mc, anchor detail, in, rod mm, anchor rod, rod mm, long cm, nut, int. thread, Anchor plate, wall street caracas, wall street bogota, m. larrea, wall street j. of salinas, plant apple, wall type detail, replant, foundation beam, senses mc, cm mc, soil improvement, Foundation slab, cm mc, rod mm, detail, plate mm, int. thread, nut, anchored wall, see detail, types of irons:, kind, Notes: for design over load design permissible soil stress standards used: c.e. structural in bars main reinforcement corrugated iron limit of creep overlapping minimum times the diameter cm. coating on beams columns cm on slabs cm. minimum coating on foundations walls with the floor minimum spreading of irons in beams slabs in columns cm pressure on the bolt when applying the structural torque resistance concrete days strength of the concrete compresion f’c minimum size of aggregates of the concrete cm, rod s, anchor in., rod s, anchor in., rod s, anchor in., scale, overlap rod detail, embedded column, kind, apple summary of materials, injected concrete, hollow excavation, number of, nuts int. thread, of washers, concrete in walls, steel in columns, of rods mm, of rods mm, total for anchorages, detail union of beams in wall without scale, Wall, welding, metal plate, cg type profile, see detail belt union, roller skating detail, skate detail, detail, detail, long cm, min., rod mm, detail, rod mm, detail, detail, see detail, in embedded columns, MMM, cm mc, sheet of steels, material summary, kind, do not., dimensions, long, development, long, total, weight, observ., weight, wtot, concrete f’c, brand, observation, observation, observation, observation, observation, observation, observation, observation, observation, observation, observation, observation, observation, observation, observation, observation, observation, observation, observation, observation, observation, observation, observation, observation, brand walls, brands embedded columns, cm mc, detail of opening in wall of h. to., note: dimensions of this detail to be determined on site according to those of hydrosanitary installations, mm mc, cm mc, mm mc, column detail embedded, ramp
Raw text data extracted from CAD file:
| Language | Spanish |
| Drawing Type | Block |
| Category | Construction Details & Systems |
| Additional Screenshots |
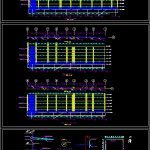 |
| File Type | dwg |
| Materials | Concrete, Steel |
| Measurement Units | |
| Footprint Area | |
| Building Features | |
| Tags | autocad, betonsteine, block, concrete block, dimensions, DWG, forms, retaining, walls |



