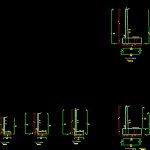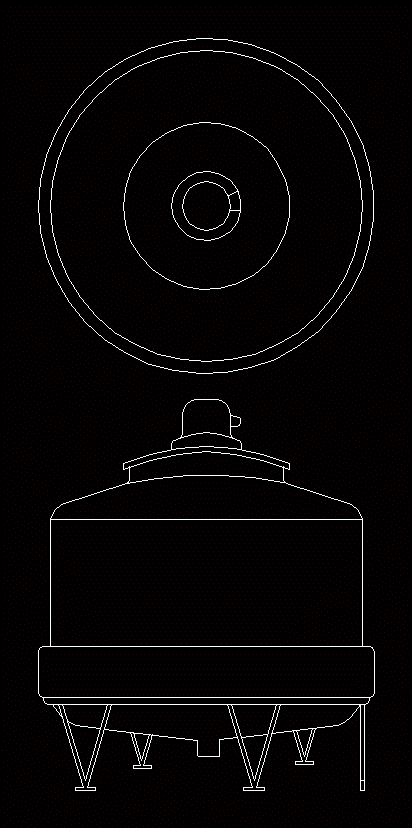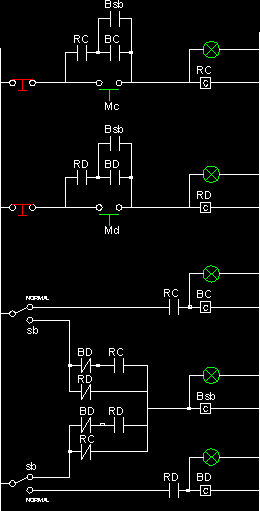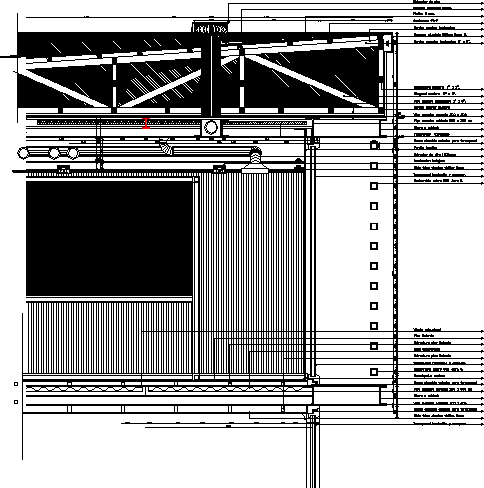Retaining Walls DWG Block for AutoCAD
ADVERTISEMENT

ADVERTISEMENT
RETAINING WALLS BY HEIGHT
Drawing labels, details, and other text information extracted from the CAD file (Translated from Spanish):
det. Wall, esc., n.t.n., note:, concrete, steel, det. Wall, esc., n.t.n., note:, concrete, steel, det. Wall, esc., n.t.n., note:, concrete, steel, det. Wall, esc., n.t.n., note:, concrete, steel, det. Wall, esc., n.t.n., note:, concrete, steel, det. Wall, esc., n.t.n., note:, concrete, steel, det. Wall, esc., n.t.n., note:, concrete, steel, det. Wall, esc., n.t.n., note:, concrete, steel, det. Wall, esc., n.t.n., note:, concrete, steel, magenta:, this block in the layer will not be printed by the printer plotter. it does not need to be exploited or eliminated., Red:, yellow:, blue:, cyan:, green:, White:, gray osc:, scale, gray, coffee
Raw text data extracted from CAD file:
| Language | Spanish |
| Drawing Type | Block |
| Category | Construction Details & Systems |
| Additional Screenshots |
 |
| File Type | dwg |
| Materials | Concrete, Steel |
| Measurement Units | |
| Footprint Area | |
| Building Features | |
| Tags | adobe, autocad, bausystem, block, construction system, covintec, details, DWG, earth lightened, erde beleuchtet, height, heights, losacero, plywood, retaining, retaining wall, sperrholz, stahlrahmen, steel framing, système de construction, terre s, walls |








