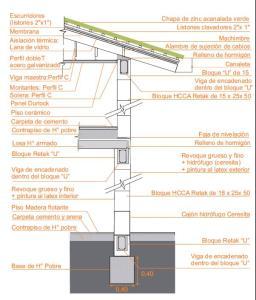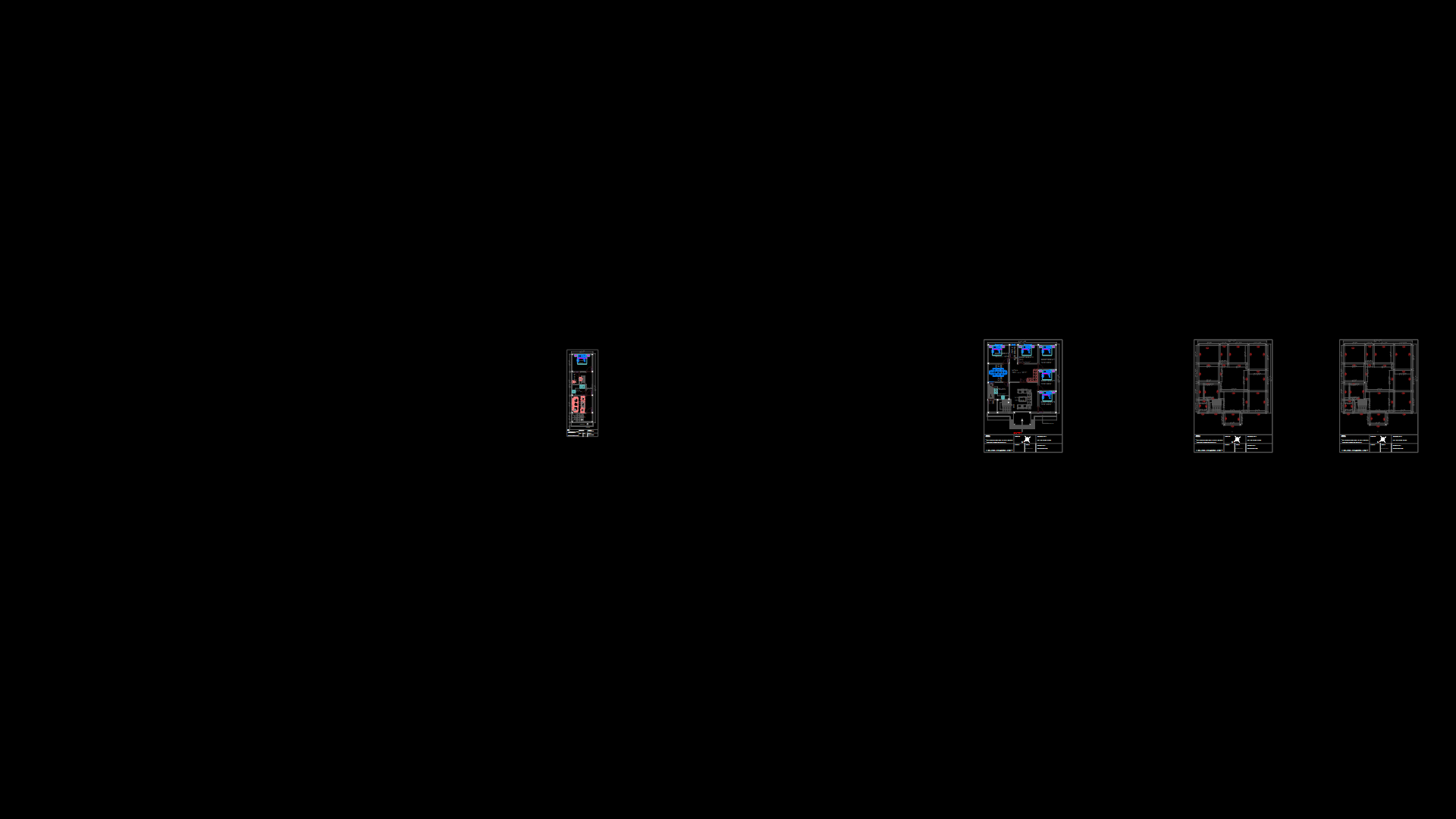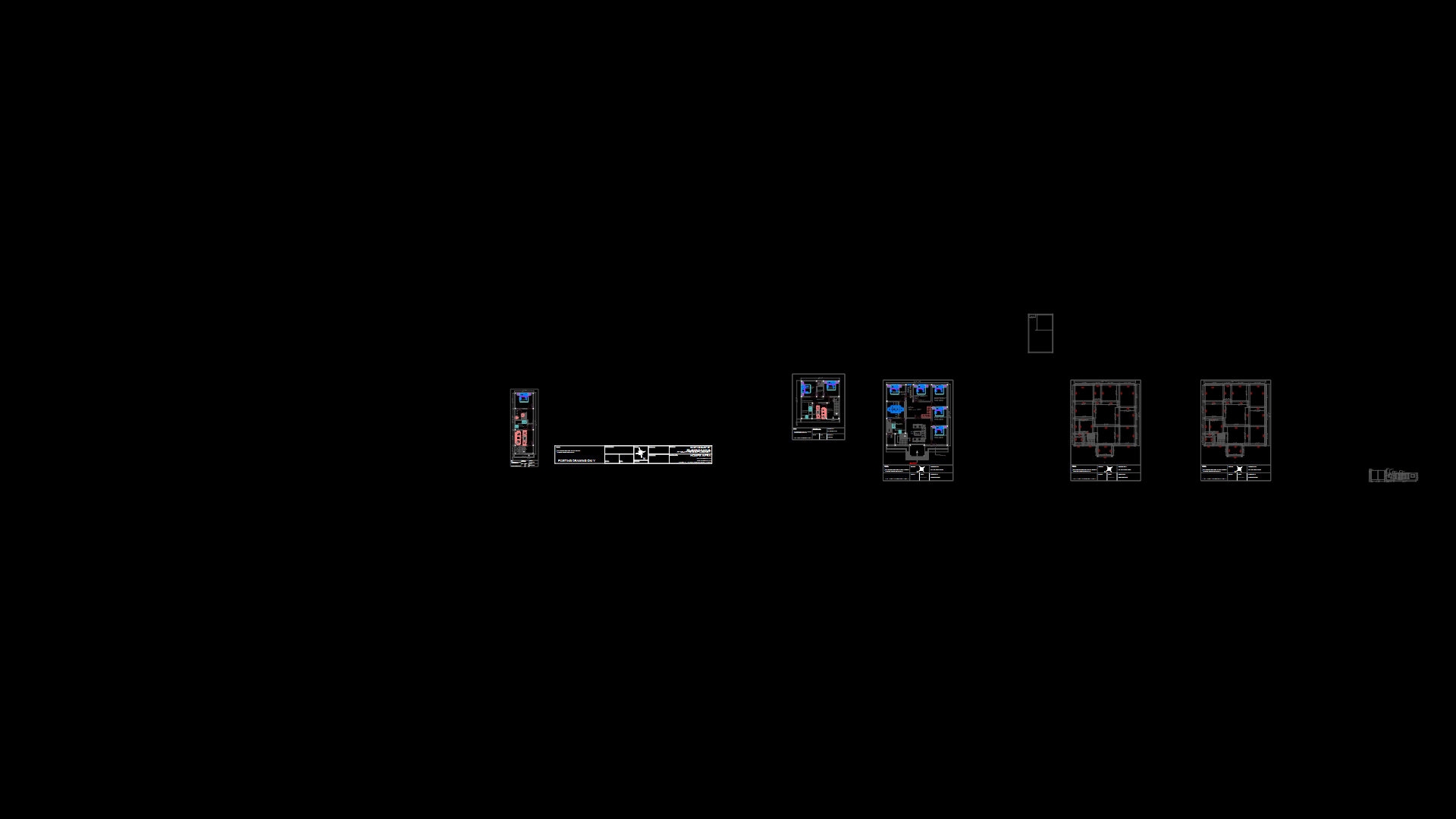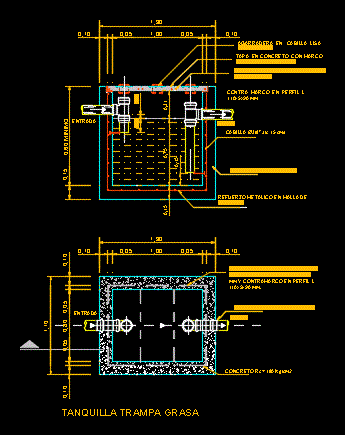Retak Detail Brick Wall And Cover Plate DWG Detail for AutoCAD
ADVERTISEMENT

ADVERTISEMENT
Court and constructive detail of a supporting wall made of brick Retak; cover plate and suspended ceiling
| Language | Other |
| Drawing Type | Detail |
| Category | Construction Details & Systems |
| Additional Screenshots | |
| File Type | dwg |
| Materials | |
| Measurement Units | Metric |
| Footprint Area | |
| Building Features | |
| Tags | adobe, autocad, bausystem, brick, construction system, constructive, court, cover, covintec, DETAIL, DWG, earth lightened, erde beleuchtet, losacero, plate, plywood, retak, sperrholz, stahlrahmen, steel framing, supporting, suspended, suspended ceiling, système de construction, terre s, wall |








