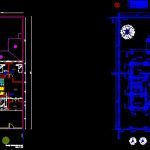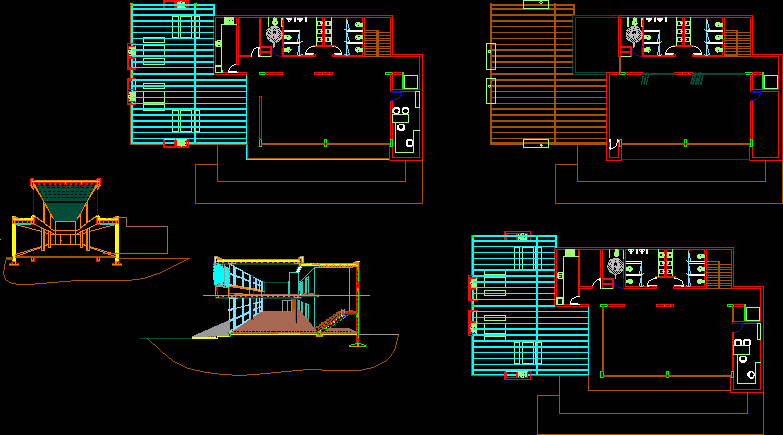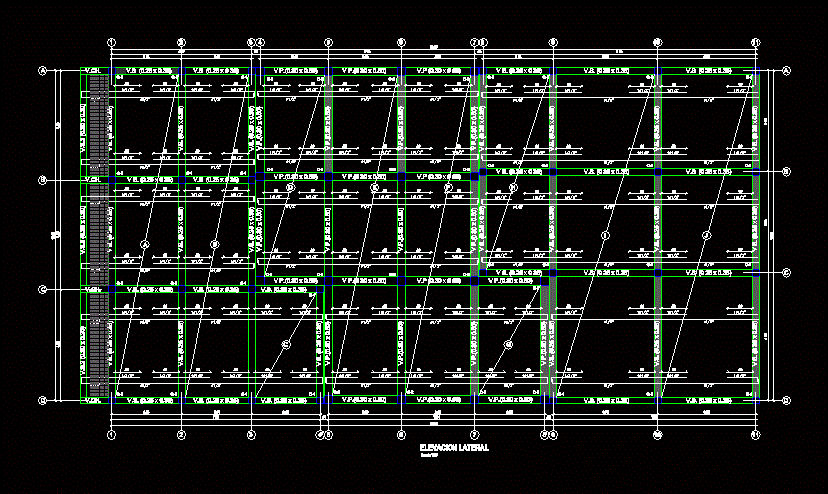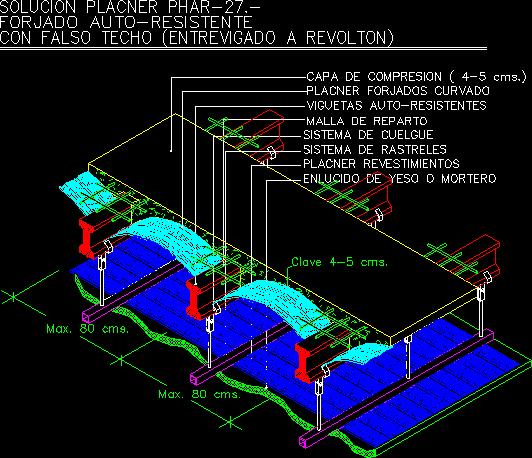Rethinking Or Restate Walls And Foundations DWG Block for AutoCAD

File of restate of foundations and walls use in class of constructions 1
Drawing labels, details, and other text information extracted from the CAD file (Translated from Spanish):
plan for laying out walls in ground floor esc., v. and., ref., symbol, characteristic, chained beam cm., base shoe isolated cm, cm pilot., bedroom, to be, dinning room, bath, kitchen, Gallery, Deposit, l.m, e.m., v. and., plan for setting out foundations esc., desk, glazed ceramic, balcony, glazed ceramic, bedroom, glazed ceramic, bedroom, bath, glazed ceramic, garage, kitchen, dinning room, to be, bath, bedroom, glazed ceramic, Deposit, glazed ceramic, granite mosaic, glazed ceramic, granite mosaic, Gallery, e.m., l.m, e.m., e.m., l.m, desk, glazed ceramic, balcony, glazed ceramic, bedroom, glazed ceramic, bedroom, bath, glazed ceramic, garage, kitchen, dinning room, to be, bath, bedroom, glazed ceramic, Deposit, glazed ceramic, granite mosaic, glazed ceramic, granite mosaic, Gallery, e.m., l.m, e.m., e.m., e.m., plan for laying out walls in ground floor esc., plan of redefinition of walls in high floor esc., desk, glazed ceramic, balcony, glazed ceramic, bedroom, glazed ceramic, bedroom, bath, glazed ceramic, garage, kitchen, dinning room, to be, bath, bedroom, glazed ceramic, Deposit, glazed ceramic, granite mosaic, glazed ceramic, granite mosaic, Gallery, e.m., l.m, e.m., ground floor plan esc:, floor plan esc:, structure plan with esc load scheme., bedroom, to be, dinning room, bath, kitchen, Gallery, Deposit, l.m, e.m., v. and., plan for setting out foundations esc.
Raw text data extracted from CAD file:
| Language | Spanish |
| Drawing Type | Block |
| Category | Construction Details & Systems |
| Additional Screenshots |
 |
| File Type | dwg |
| Materials | |
| Measurement Units | |
| Footprint Area | |
| Building Features | Garage |
| Tags | autocad, base, block, class, constructions, DWG, file, FOUNDATION, foundations, fundament, walls |








