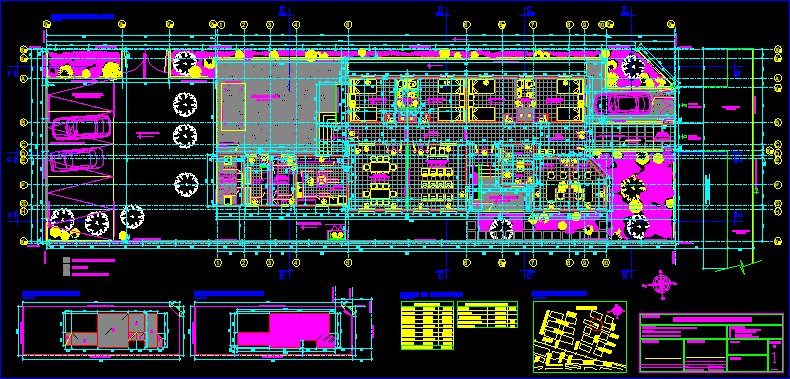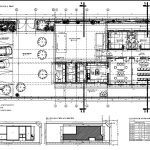Retirement City Halls, National Women’s Service Home, Retirement Hall 2D DWG Plan for AutoCAD
ADVERTISEMENT

ADVERTISEMENT
Plan view with of retirement city halls. It has location map, site map, surface plan. The plan has principal entrance, portico with car parking. It has 4 bedrooms in one side each bedroom has 2 beds with attached toilet facility- on the opposing side – it has office room, meeting room,dining and kitchen,wardrobe and laundry rooms with backside parking and the complete building is surrounded with gardening. All the rooms were show with complete furniture and fittings. The total foot print area of the plan is approximately 1000 sq meters.
| Language | Spanish |
| Drawing Type | Plan |
| Category | Hospital & Health Centres |
| Additional Screenshots |
  |
| File Type | dwg |
| Materials | Aluminum, Concrete, Glass, Masonry, Moulding, Plastic, Steel, Wood |
| Measurement Units | Metric |
| Footprint Area | 500 - 999 m² (5382.0 - 10753.1 ft²) |
| Building Features | Garage, Deck / Patio, Car Parking Lot, Garden / Park |
| Tags | 2d, autocad, block, plan |








