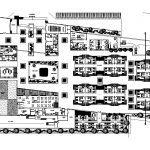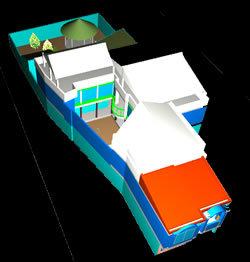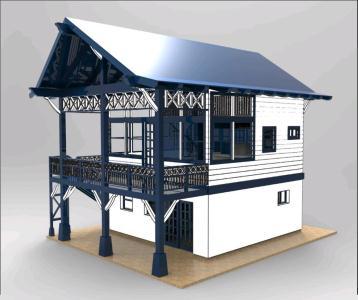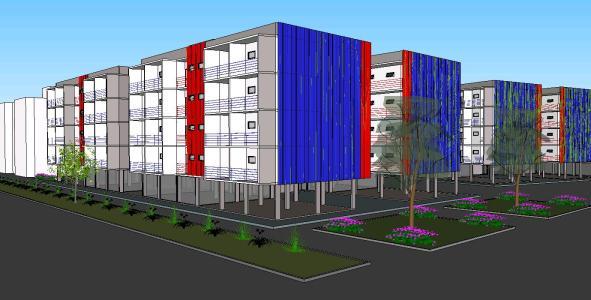Retirement Home, Elder home, Oldage house 2D DWG Plan for AutoCAD
ADVERTISEMENT

ADVERTISEMENT
Plan and elevation view of retirement home.The plan view has following areas clearly mentioned in the plan – main entrance, workshop, waiting room, kitchen, restroom, dining room, 5 blocks with each block has 8 single bed bedrooms, nursing room, visitor room, observation room, car parking lot. The entire center is fully surrounded with green vegetation, gardening and landscaping. Total foot print area of the plan is approximately 13,000 sq meters.
| Language | English |
| Drawing Type | Plan |
| Category | Hospital & Health Centres |
| Additional Screenshots |
  |
| File Type | dwg |
| Materials | Aluminum, Concrete, Glass, Masonry, Moulding, Plastic, Wood, Other |
| Measurement Units | Metric |
| Footprint Area | Over 5000 m² (53819.5 ft²) |
| Building Features | A/C, Fireplace, Garage, Deck / Patio, Car Parking Lot, Garden / Park |
| Tags | autocad, block, DWG, geriatric |








