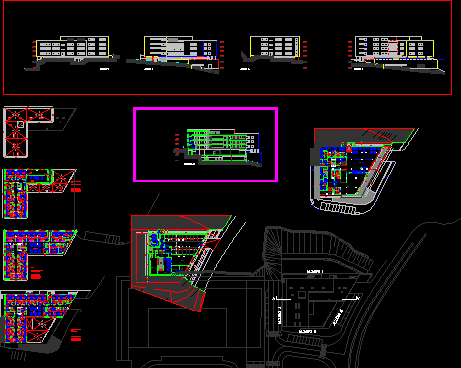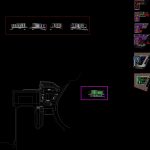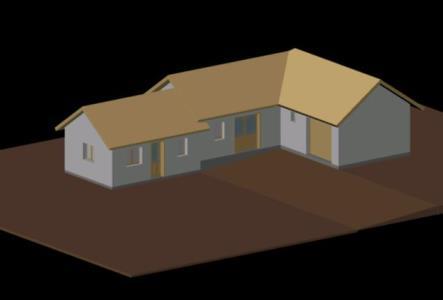Retirement Project DWG Full Project for AutoCAD
ADVERTISEMENT

ADVERTISEMENT
Retirement Project – Plants – Sections – Elevations
Drawing labels, details, and other text information extracted from the CAD file (Translated from Spanish):
medication, h.doble type, h.doble, h.individual, h.individual type, office assistants – dining room, room visits, control, nursing-room cures, multipurpose room – dining room, toilet, bathroom, laundry, restroom residents, cleaning, clean clothes, geriatric bath, available-facilities, dining room – visits, chamber of several, chamber of meat, camera of frozen, main access to geriatric residence and to day center, vestibule, patio, access of service, hoists, entrance, exit to the outside, access to day center, hopper, aa ‘section
Raw text data extracted from CAD file:
| Language | Spanish |
| Drawing Type | Full Project |
| Category | Hospital & Health Centres |
| Additional Screenshots |
 |
| File Type | dwg |
| Materials | Other |
| Measurement Units | Metric |
| Footprint Area | |
| Building Features | Deck / Patio |
| Tags | abrigo, autocad, DWG, elevations, full, geriatric, plants, Project, residence, retirement, sections, shelter |








