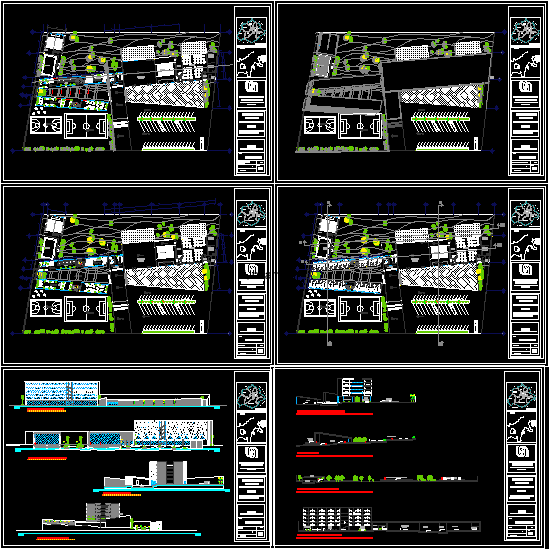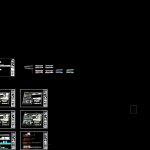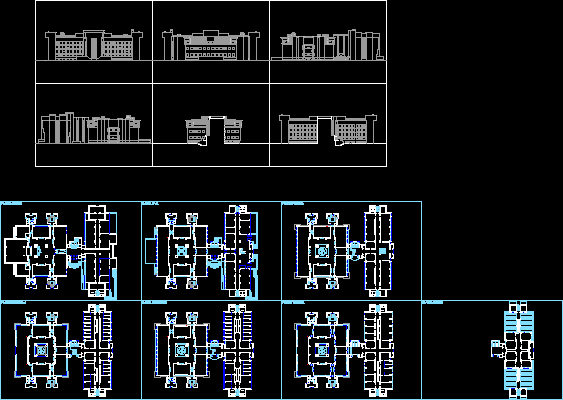Retreat Center DWG Block for AutoCAD

Training for targeted groups through. this center has: ROOM, GAMES ROOM living space, dining room, Multipurpose Room, Auditorium, KITCHEN, PATIO SERVICE, MAINTENANCE AREA, LAUNDRY ROOM MACHINES; GARDENING AREA, PARKING, WAREHOUSE, AREA YOGA RELAXATION, POOL, FOOTBALL FIELD 7; BASKETBALL COURT – BOL
Drawing labels, details, and other text information extracted from the CAD file (Translated from Spanish):
site, location, architecture, facades, stage:, blueprint, front facade, rear facade, hill, south facade, north facade, dining room, parking, north, split courts, second level housing, third level housing, fourth level housing, fifth level housing, machine room, kitchen, gardening and maintenance., cellar, service yard, administrator, reception, acessors, ground floor, chapel, upper floor, cuts, architectural plant set, sliding door, access, bridge projection
Raw text data extracted from CAD file:
| Language | Spanish |
| Drawing Type | Block |
| Category | Hospital & Health Centres |
| Additional Screenshots |
 |
| File Type | dwg |
| Materials | Other |
| Measurement Units | Metric |
| Footprint Area | |
| Building Features | Garden / Park, Pool, Deck / Patio, Parking |
| Tags | abrigo, autocad, block, center, dining, DWG, games, geriatric, groups, living, residence, room, shelter, space, training |








