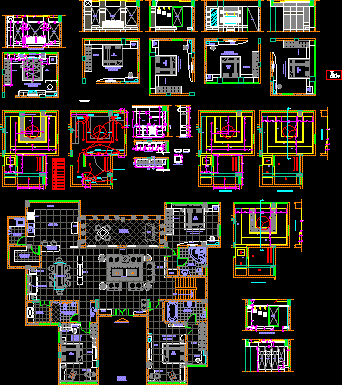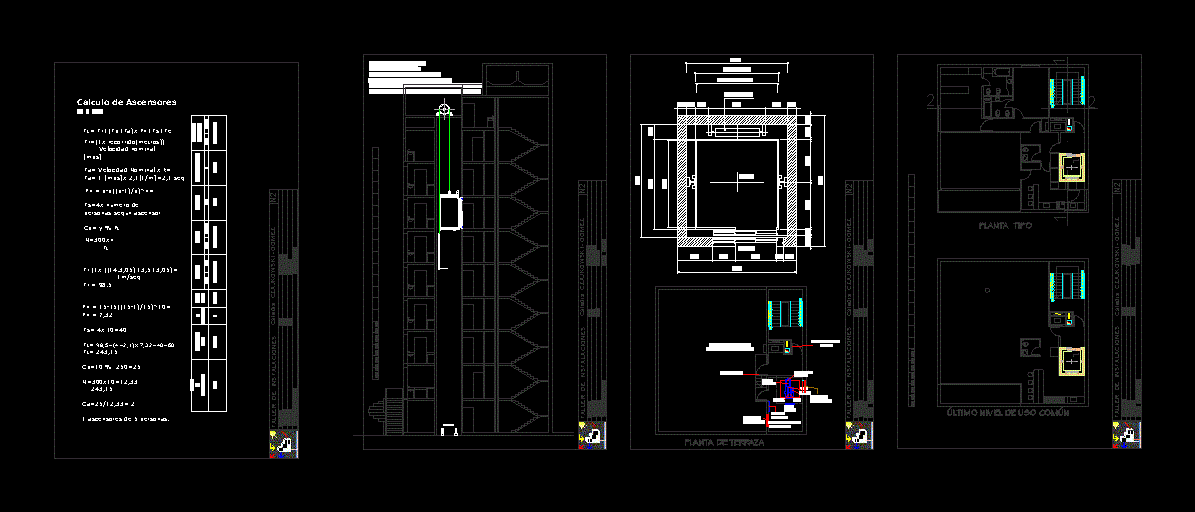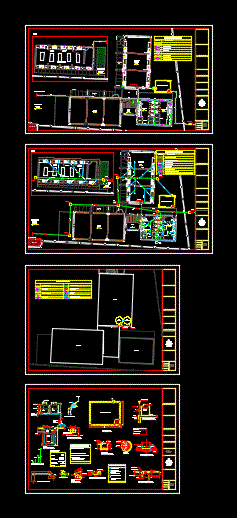Ribbed Slab DWG Block for AutoCAD
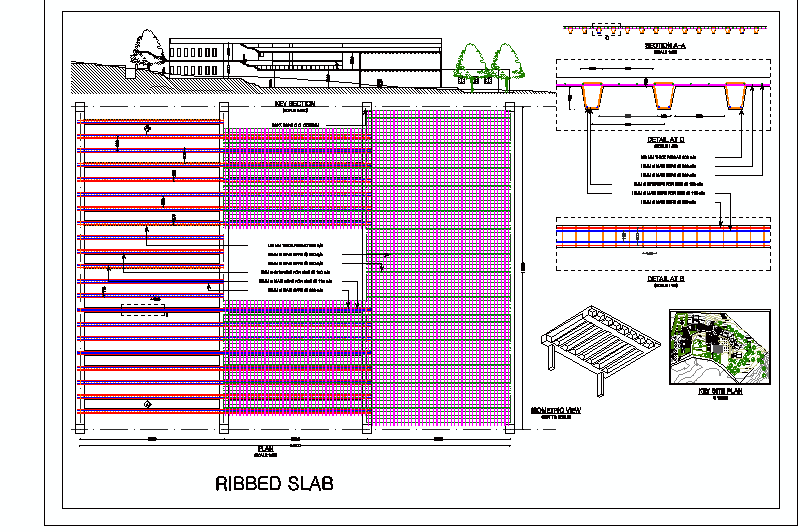
Ribbed and waffle slabs provide a lighter and stiffer slab than an equivalent flat slab; reducing the extend of foundations. They provide a very good form where slab vibration is an issue; such as laboratories and hospitals. – Durable finishes Fire resistance
Drawing labels, details, and other text information extracted from the CAD file:
canopy, landcadd, section, board room, admin office, jury room, reading room, studio, r.c.c column, thk r.c.c slab, reflected ceiling plan showing waffle slab, section dd, tapered sides allow for easier removal, total depth sapn, square metal dome form, rib width, dia main bar, mm dia distribution bar, section, section, main bars, main bars for ribs, main bars, stirrups for ribs, r.c.c. column, mm thick ribs at, section, main bars, main bars for ribs, main bars, stirrups for ribs, mm thick ribs at, view to, ribbed slab, admin office, general store, ladies, gents, design cell, kitchen, storage, cashier, canteen, boys common room, sports room, girls common room, model making room, staff room, visiting staff room, girls, stationary store, av room, seminar room, jury room, entrance foyer, survey levelling room, climatology lab, material lab, studio, studio, studio, studio, maintainance room, boys, site plan
Raw text data extracted from CAD file:
| Language | English |
| Drawing Type | Block |
| Category | Construction Details & Systems |
| Additional Screenshots |
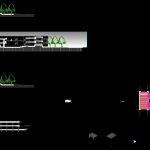 |
| File Type | dwg |
| Materials | |
| Measurement Units | |
| Footprint Area | |
| Building Features | |
| Tags | assoalho, autocad, block, deck, DWG, flat, fliese, fließestrich, floating floor, floor, flooring, fußboden, holzfußboden, light, piso, plancher, plancher flottant, provide, ribbed, slab, slabs, speed, tile, waffle |



