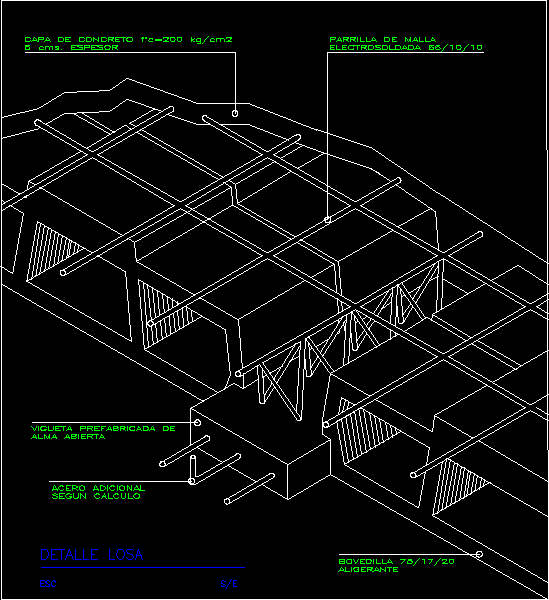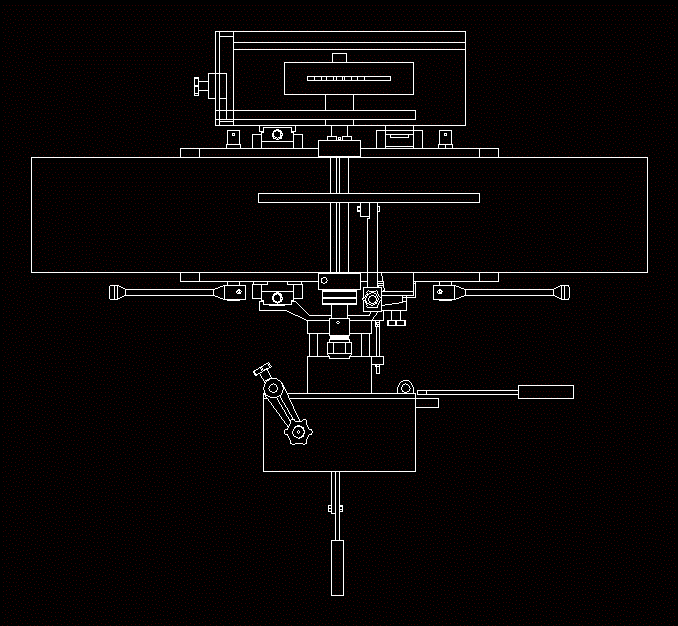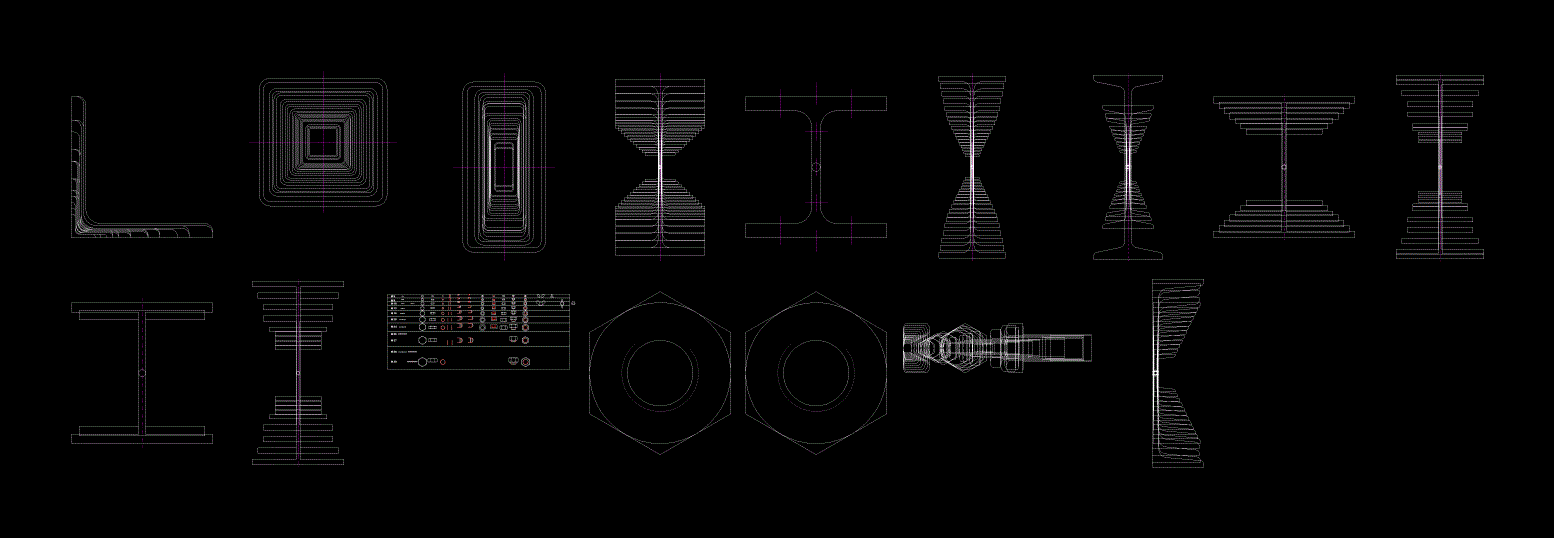Ribbed Slab DWG Block for AutoCAD
ADVERTISEMENT

ADVERTISEMENT
Ribbed slab – Specifications – Isometric view
Drawing labels, details, and other text information extracted from the CAD file (Translated from Galician):
lightening, chubby, esc, slab detail, prefabricated beam of, open soul, additional steel, as calculated, electrosold, mesh grill, layer of concrete, cms. thickness
Raw text data extracted from CAD file:
| Language | N/A |
| Drawing Type | Block |
| Category | Construction Details & Systems |
| Additional Screenshots |
 |
| File Type | dwg |
| Materials | Concrete, Steel |
| Measurement Units | |
| Footprint Area | |
| Building Features | |
| Tags | arches, autocad, block, coupole, cupola, cupula, dome, DWG, isometric, kuppel, kuppel dach, ribbed, slab, specifications, View |








