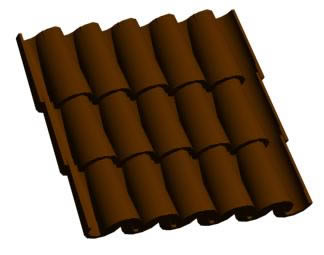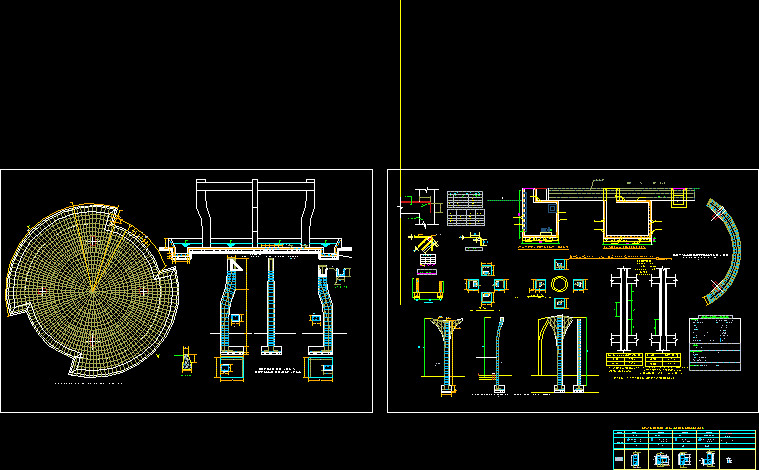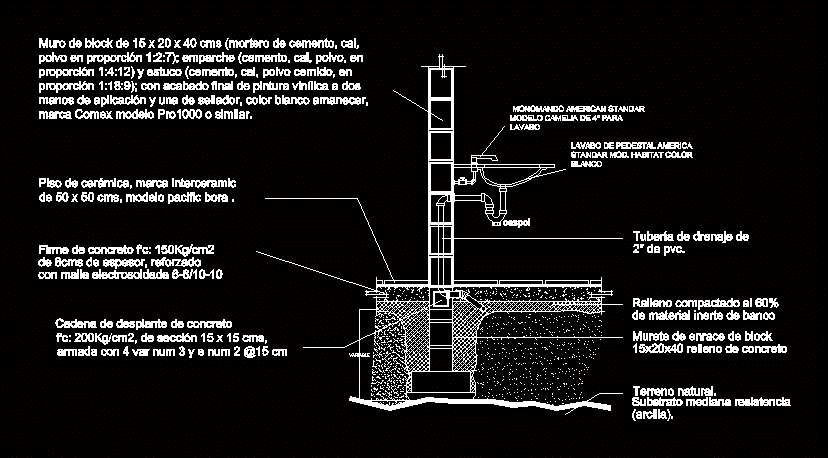Rigged Trussing 3D DWG Detail for AutoCAD
ADVERTISEMENT

ADVERTISEMENT
Rigged Trussing width lot of details like Gerriets Trumpf95 Curtain Track System or some Doughty Clamps all in 3D
Raw text data extracted from CAD file:
| Language | N/A |
| Drawing Type | Detail |
| Category | Construction Details & Systems |
| Additional Screenshots |
 |
| File Type | dwg |
| Materials | |
| Measurement Units | |
| Footprint Area | |
| Building Features | |
| Tags | autocad, clamp, curtain, DETAIL, details, DWG, hd, lot, rigging, stahlrahmen, stahlträger, steel, steel beam, steel frame, structure en acier, system, theatre, track, truss, width |








