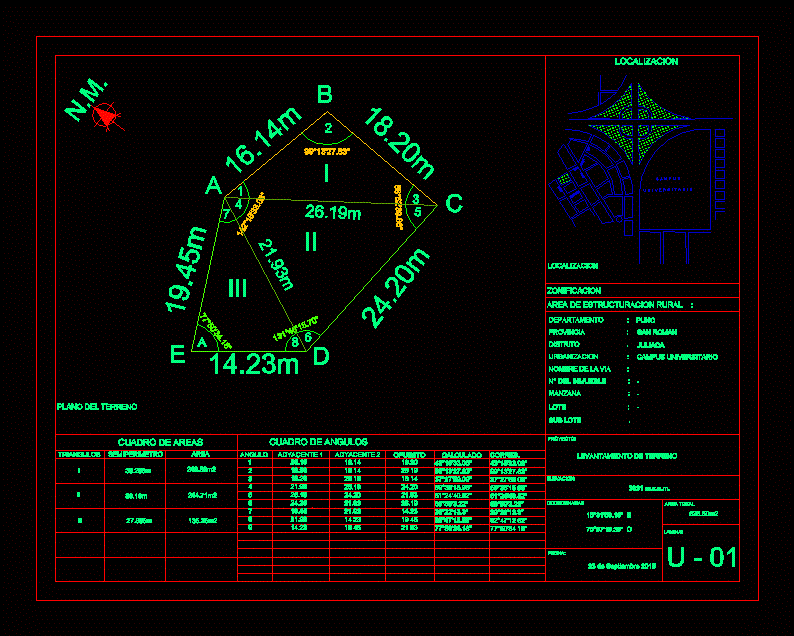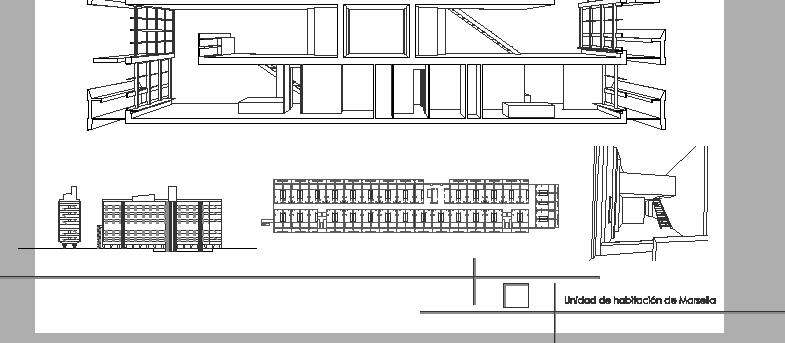Rising Land DWG Block for AutoCAD
ADVERTISEMENT

ADVERTISEMENT
Rising from a closed traverse
Drawing labels, details, and other text information extracted from the CAD file (Translated from Spanish):
location scheme, signature prop:, sheet :, runs, park, location, zoning, rural structuring area:, province:, district:, urbanization:, name of way:, apple:, lot:, department:, elevation:, coordinates, ground plane, square of angles, square of areas, triangles, semi-meter, area, opposite, calculated, angle, iii, puno, san roman, juliaca, project:, land survey, date:, university campus , total area, sub lot:, nm, campus, university, chancay, ramis, rimac, jr., missi, sipi
Raw text data extracted from CAD file:
| Language | Spanish |
| Drawing Type | Block |
| Category | Handbooks & Manuals |
| Additional Screenshots | |
| File Type | dwg |
| Materials | Other |
| Measurement Units | Metric |
| Footprint Area | |
| Building Features | Garden / Park |
| Tags | autocad, block, closed, DWG, land, lifting, rising |








