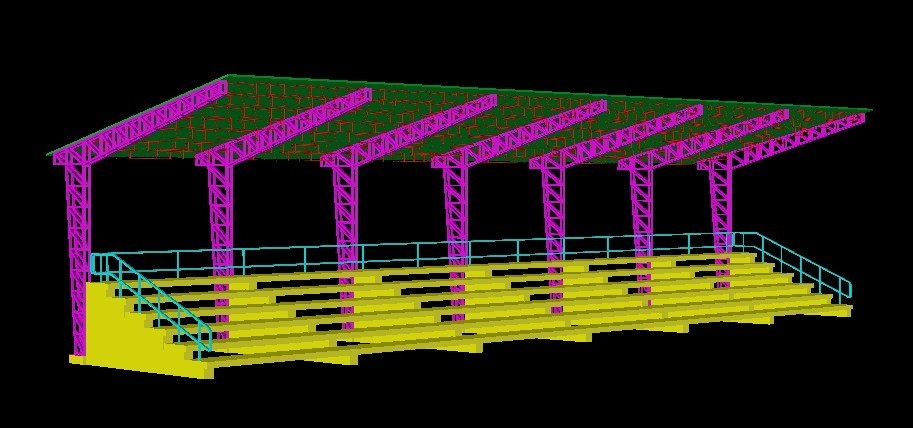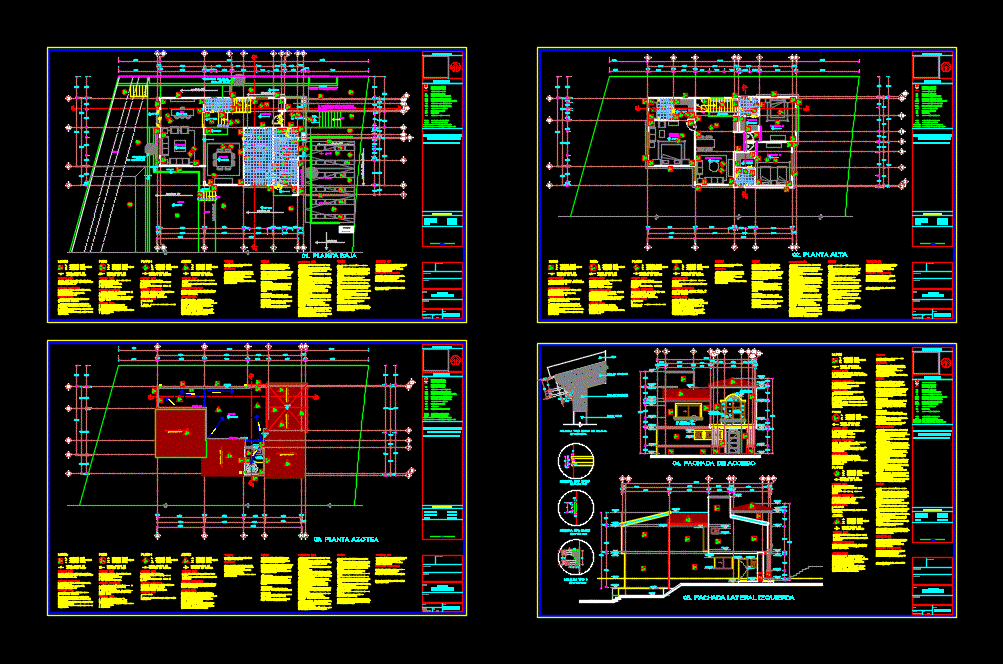River Port – Harbor – Project DWG Full Project for AutoCAD
ADVERTISEMENT

ADVERTISEMENT
River Port – Harbor – Project – Plants – Sections – Elevations
Drawing labels, details, and other text information extracted from the CAD file (Translated from Spanish):
iveco, see curtain wall detail, see detail of separation, baggage delivery, curtain wall system and rotors markers, boleteria, ticket office, lightened slab, vacuum, coverage cut, polycarbonate coverage, system detail of pins and tensioners rm, column, glass, space that is used for ventilation, ventilation grid and covers empty space, plant view, safety varanda, venting vent, exit, arrival, fitsan, detail of anchoring will be according to the sizes of the ships
Raw text data extracted from CAD file:
| Language | Spanish |
| Drawing Type | Full Project |
| Category | Transportation & Parking |
| Additional Screenshots |
 |
| File Type | dwg |
| Materials | Glass, Other |
| Measurement Units | Metric |
| Footprint Area | |
| Building Features | |
| Tags | autocad, doca, dock, DWG, elevations, full, hafen, harbor, kai, plants, port, porto de cais, Project, quai, river, seaport, sections, wharf |








