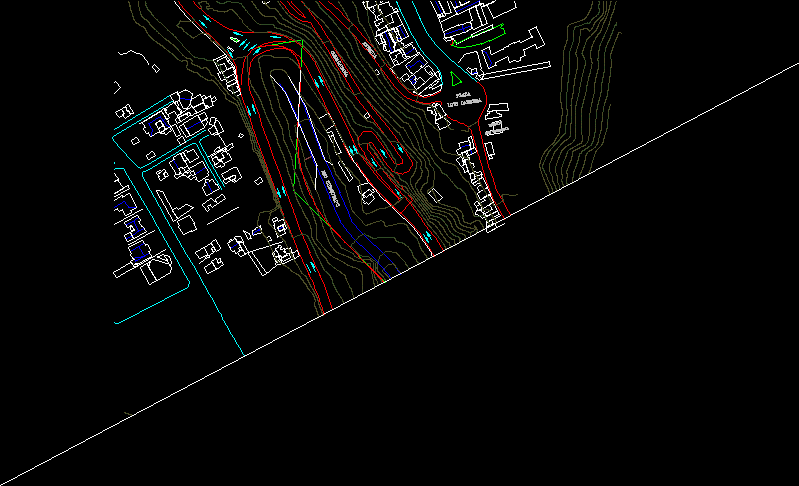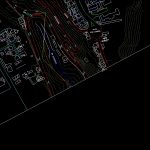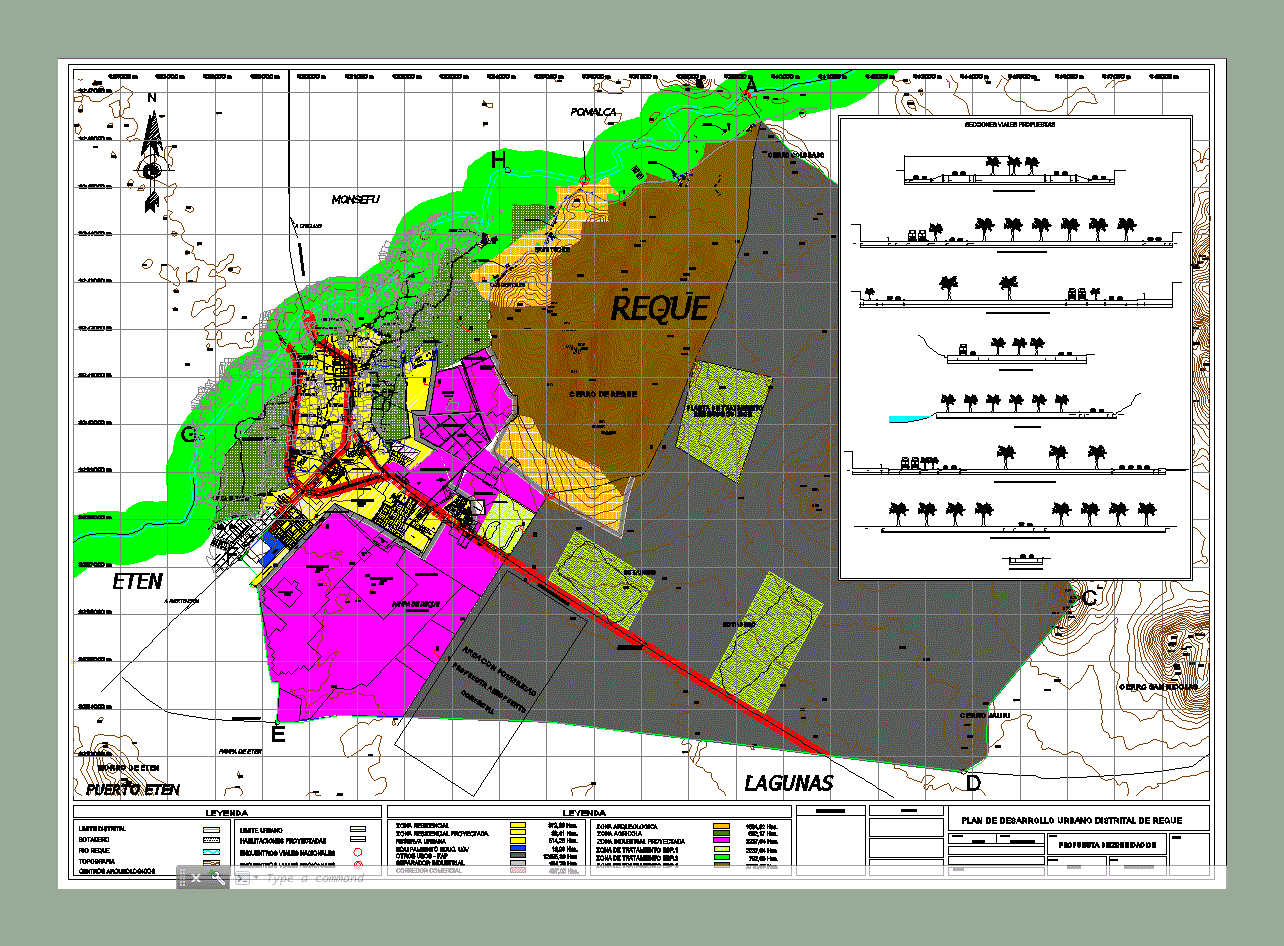Road Lourdes Grotto – La Paz – BoÑIvia DWG Block for AutoCAD
ADVERTISEMENT

ADVERTISEMENT
Plane final design urbane layout that joins the Center of La Paz to the South zone adjacent to the Choqueyapu River
Drawing labels, details, and other text information extracted from the CAD file (Translated from Spanish):
shock river, San Cristobal, sidicate, copacabana, avenue, luis cabrera, square
Raw text data extracted from CAD file:
| Language | Spanish |
| Drawing Type | Block |
| Category | City Plans |
| Additional Screenshots |
 |
| File Type | dwg |
| Materials | |
| Measurement Units | |
| Footprint Area | |
| Building Features | |
| Tags | autocad, beabsicht, block, borough level, center, Design, DWG, final, joins, la, layout, paz, plane, political map, politische landkarte, proposed urban, Road, road design, south, stadtplanung, straßenplanung, urban design, urban plan, urbane, zoning |








