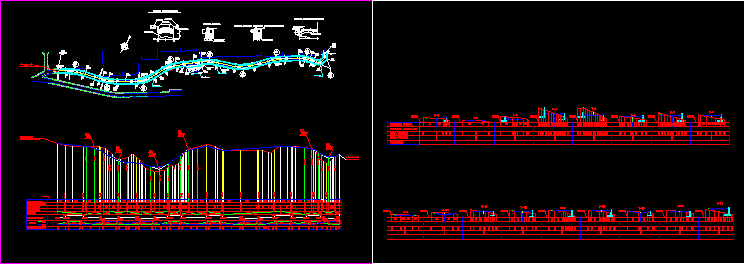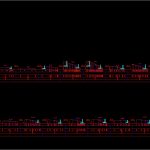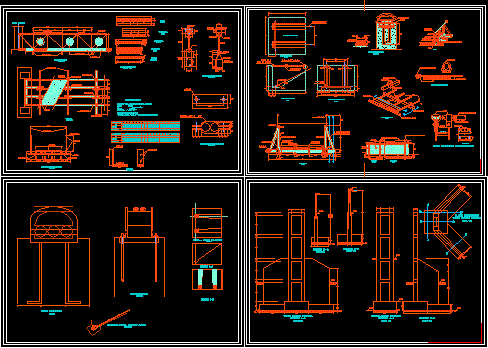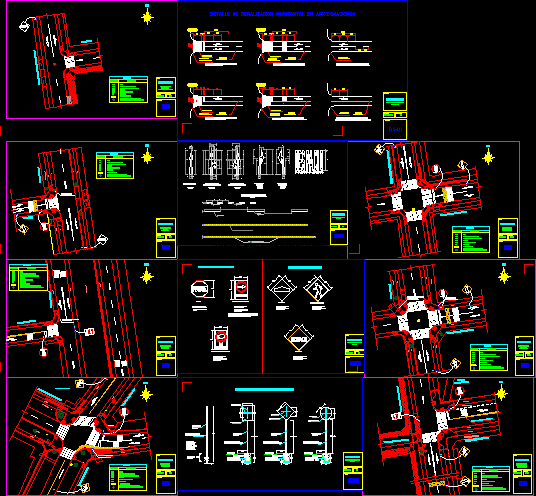Road Project DWG Full Project for AutoCAD

Road Project – Way – Slope
Drawing labels, details, and other text information extracted from the CAD file (Translated from Spanish):
ruben arenas, longitudinal profile, manuel berrios, claudio arancibia, n ………., project, professor: ing. rodrigo war, n ……. de ….., plan, date, s. ocoroz o., drawing, paving project calle bellavista, emilio de la torre, projected by:, names:, project of roads, ovalle commune, water evacuation grid, change of slope, widening of road, parking, level entry, area transition from slope to parking, profile parking, profile solera entrance parking, solera profile, recessed, wall separation, driveway parking, seat and backrest hearth, projected hcv road, hc proy. path, profile type, pavement, area of cuts and embankments, embankment area, walls on the right side, walls on the left side, line of walls on the left side, line of walls on the right side, accumulated distance, slope, ground level, level elevation, partial distance, ground, sidewalk, walls of contencion, cota terrain, cota sidewalk, cota coronation wall, km. horiz. curves, cant, cant cant, b. izq, b der, union with Bellavista sector remodeling project, profile type road
Raw text data extracted from CAD file:
| Language | Spanish |
| Drawing Type | Full Project |
| Category | Roads, Bridges and Dams |
| Additional Screenshots |
  |
| File Type | dwg |
| Materials | Other |
| Measurement Units | Metric |
| Footprint Area | |
| Building Features | Garden / Park, Parking |
| Tags | autocad, DWG, full, HIGHWAY, pavement, Project, Road, route, slope |








