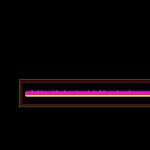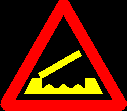Roads Project DWG Full Project for AutoCAD
ADVERTISEMENT

ADVERTISEMENT
THIS IS A PROJECT FOR A ROAD TYPE B PROJECT WITH SPEED 80 KM / HRA ACCOUNT WITH CONTOUR; Delimitation of DERACHO VIA; TABLE OF PROPERTY PROFILE; AND SECTIONS OF CONSTRUCTION
Drawing labels, details, and other text information extracted from the CAD file (Translated from Spanish):
entrance, exit, construction, side, c o o r d a n d a s, distance, direction, est, center curve, north, review:, construction, analysis and, author:, project, key, dimensions, scale, date, road sn. agustin tlaxiaca, stretch the peach-sn. agustin tlaxiaca, ing. moises sweeping moons, kind of, material, factor, abundance, compaction, ordinates of the, curve mass, terraplen, cut, subgrade, terrain, volume, thickness, elevation, profile total section
Raw text data extracted from CAD file:
| Language | Spanish |
| Drawing Type | Full Project |
| Category | Roads, Bridges and Dams |
| Additional Screenshots |
 |
| File Type | dwg |
| Materials | Other |
| Measurement Units | Metric |
| Footprint Area | |
| Building Features | |
| Tags | account, autocad, contour, DWG, full, HIGHWAY, highways, km, pavement, Project, Road, roads, route, speed, streets, type |








