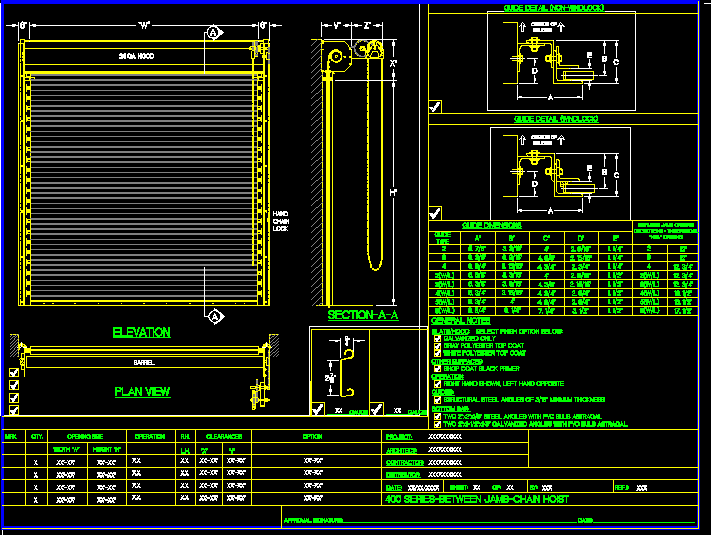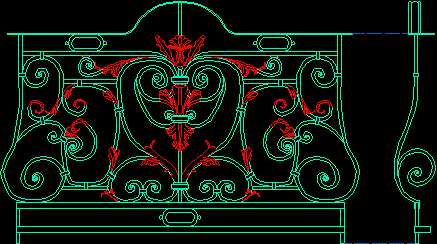Rolling Shutters DWG Block for AutoCAD

Metal rolling shytters
Drawing labels, details, and other text information extracted from the CAD file:
date:, file no.:, porvene doors is not responsible for improper installation procedures, structural backing, and field inspections of the project itself., note:, mdl., opening size, qty., clearances, operation, option, sheet:, distributor:, project:, architect:, contractor:, by:, of:, approval signature:, curtain, section-a-a, l.h., r.h., mrk., asta door corporation is not responsible for the use of improper installation procedures, structural supports as well as field inspection prior to manufacturing and installation., sheet: of:, xxxxxxxxxx, xxx, approval signature:_____________________________________________________ date:_______________________, guide dimensions, _____gauge, plan view, www.astadoor.com, x.x., guide type, general notes, top motor clearance, select finish option below:, galvanized only, gray polyester top coat, white polyester top coat, other surfaces:, shop coat black primer, operation:, right hand shown, left hand opposite, guides:, bottom bar:, hand chain lock, barrel, outside of building
Raw text data extracted from CAD file:
| Language | English |
| Drawing Type | Block |
| Category | Doors & Windows |
| Additional Screenshots |
 |
| File Type | dwg |
| Materials | Concrete, Masonry, Steel, Wood, Other |
| Measurement Units | Metric |
| Footprint Area | |
| Building Features | |
| Tags | autocad, block, DWG, metal, rolling |








