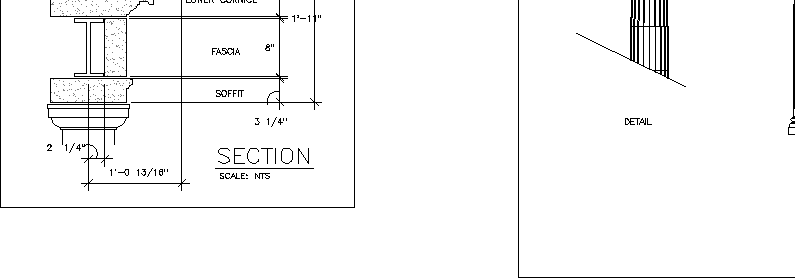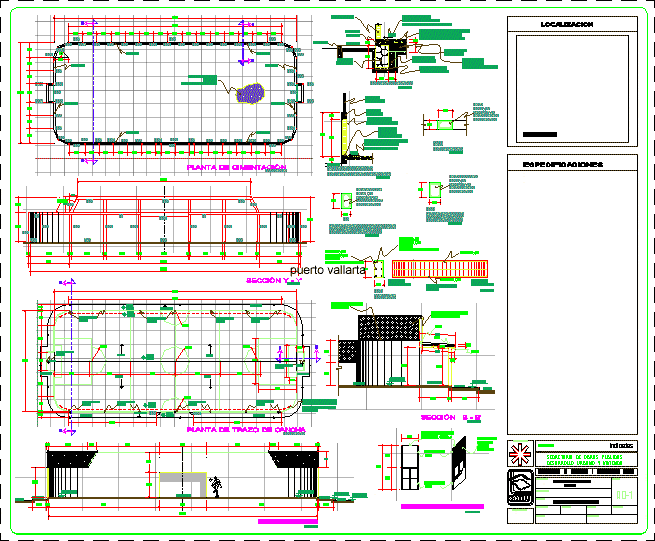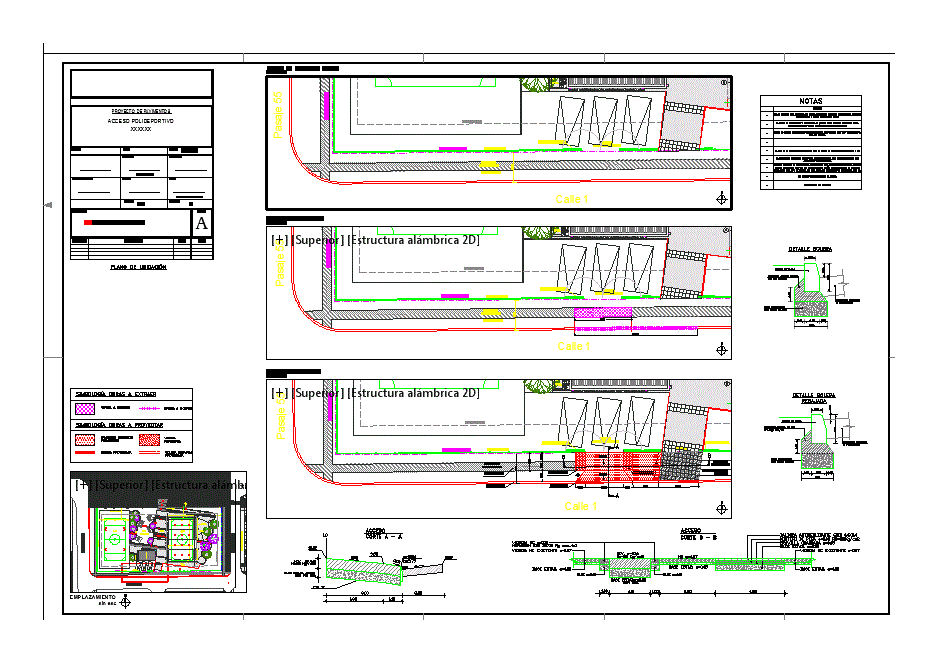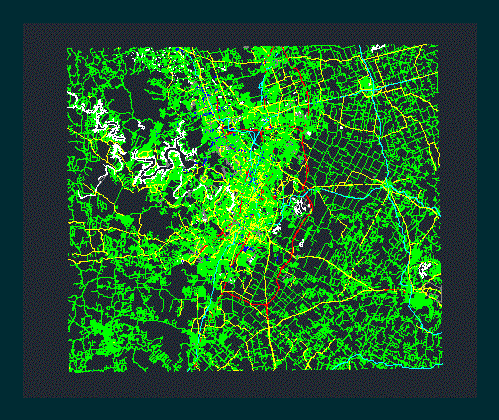Roman And Greek Style DWG Block for AutoCAD

COLUMN STYLE
Drawing labels, details, and other text information extracted from the CAD file:
smooth, fluted, tuscan, ionic corinthian, bases, shafts, doric, tuscan, ionic, greek corinthian, roman corinthian, scamozzi, of the, capitals, stromberg architectural inc., po box texas, www.strombergarchitectural.com, fax, roman, scamozzi, ionic, greek, tuscan, doric, corinthian, without flutes, upper cornice, lower cornice, detail, soffit, fascia, steel pipe, set in concrete, stainless steel dowels, cemented into dia holes, at joints. also use to, mortar joint., shaft filled min., with concrete, concrete level, section, pipe and column, fill cavity between, with concrete, section, detail, threaded inserts for anchoring the stone to, coordinate the location of weld plates or, where concrete beams are used for, panels may be adjusted to match the beam., large beam profiles. the height of the fascia, height in the beam pocket to accommodate, long unsupported spans may require added, to carry the required loads are recommended., steel or concrete beams of sufficient size, structural support to be provided by others., the beam., upper cornice, lower cornice, beam section, scale: nts, soffit, fascia, lower cornice, components, pedestal, column base, column cap, upper cornice, optional blocking, determined by the structural beam design., with the number of intermediate columns to be, portico may be supplied in any length and depth, selected for use with standard porticos., any style of columns and pedestals may be, soffit, fascia, model, portico, scale: nts, front elevation, porticos shown in cast stone details. also available in gfrs and stone clad., scale: nts, elevations, scale: nts, scamozzi, doric, of the, roman corinthian, greek corinthian, tuscan, ionic, of the column shaft. dimensions ‘b’ and ‘c’, dimension ‘a’ is equal to the base diameter, are scaled proportionally., elevations, scale: nts
Raw text data extracted from CAD file:
| Language | English |
| Drawing Type | Block |
| Category | Historic Buildings |
| Additional Screenshots |
 |
| File Type | dwg |
| Materials | Concrete, Steel, Other |
| Measurement Units | |
| Footprint Area | |
| Building Features | |
| Tags | autocad, block, church, column, corintio, dom, dorico, DWG, église, geschichte, greek, igreja, jonico, kathedrale, kirche, kirk, l'histoire, la cathédrale, roman, style, teat, Theater, theatre |








