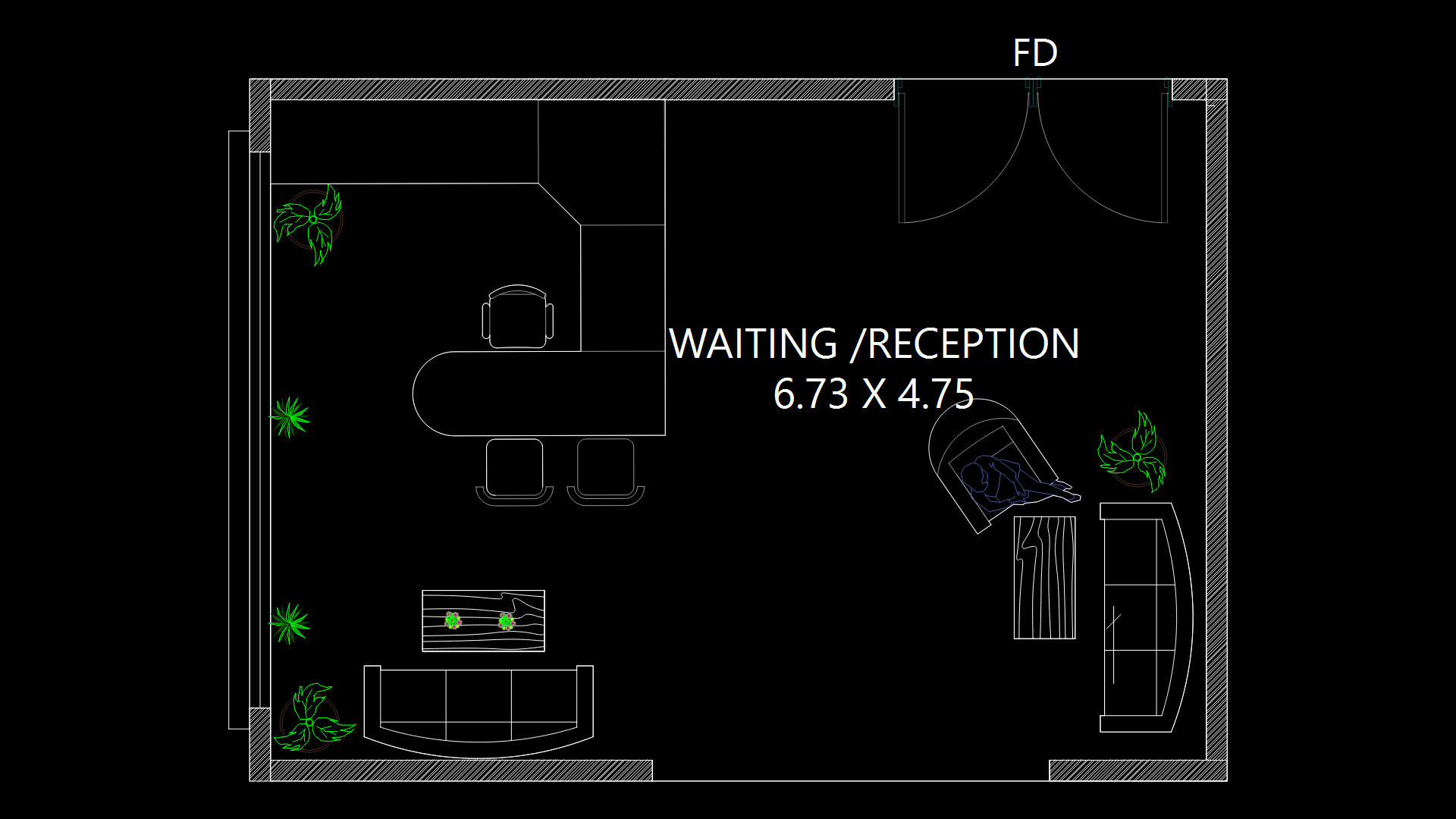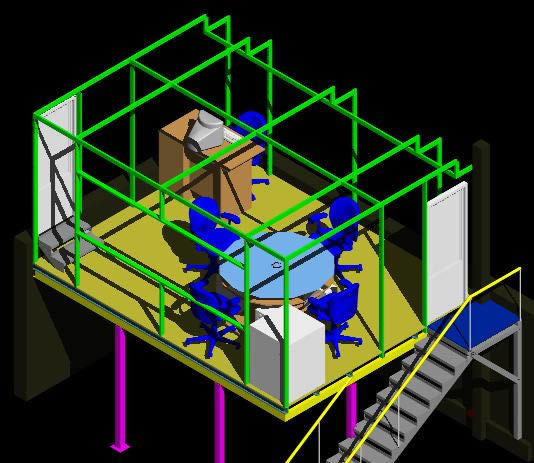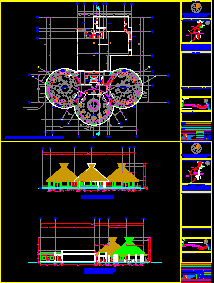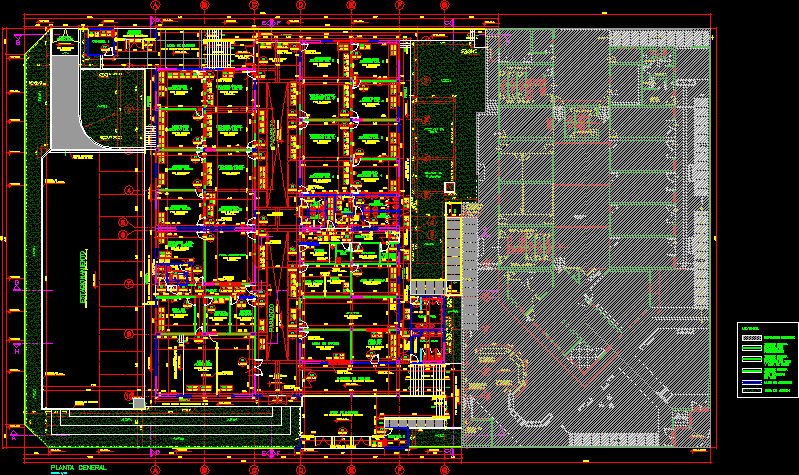Rondell DWG Full Project for AutoCAD
ADVERTISEMENT

ADVERTISEMENT
Rondell project
Drawing labels, details, and other text information extracted from the CAD file (Translated from Spanish):
central roof, romanilla of ventilation, roof of corridor, tile, columns, beams, tip of diamond, columns of wood, wooden handrails, walls, wooden frame, window frame, detail of view of fish tank, base for fish tanks, fish tanks , variable, floor ceiling, content :, structure, date :, scale :, esc. plot :, arch :, drawing :, design :, lamina :, drawing.dwg, ground floor, plant-cut-facade, covered in Dutch-type tiles, project :, plant structure, piles, eave distance, structural tube beams, platform, window, meson, pan, cut aa, handrails, pier, main facade, view-details, lake level, main view
Raw text data extracted from CAD file:
| Language | Spanish |
| Drawing Type | Full Project |
| Category | Hotel, Restaurants & Recreation |
| Additional Screenshots |
 |
| File Type | dwg |
| Materials | Wood, Other |
| Measurement Units | Metric |
| Footprint Area | |
| Building Features | |
| Tags | accommodation, autocad, casino, DWG, full, hostel, Hotel, Project, Restaurant, restaurante, spa |








