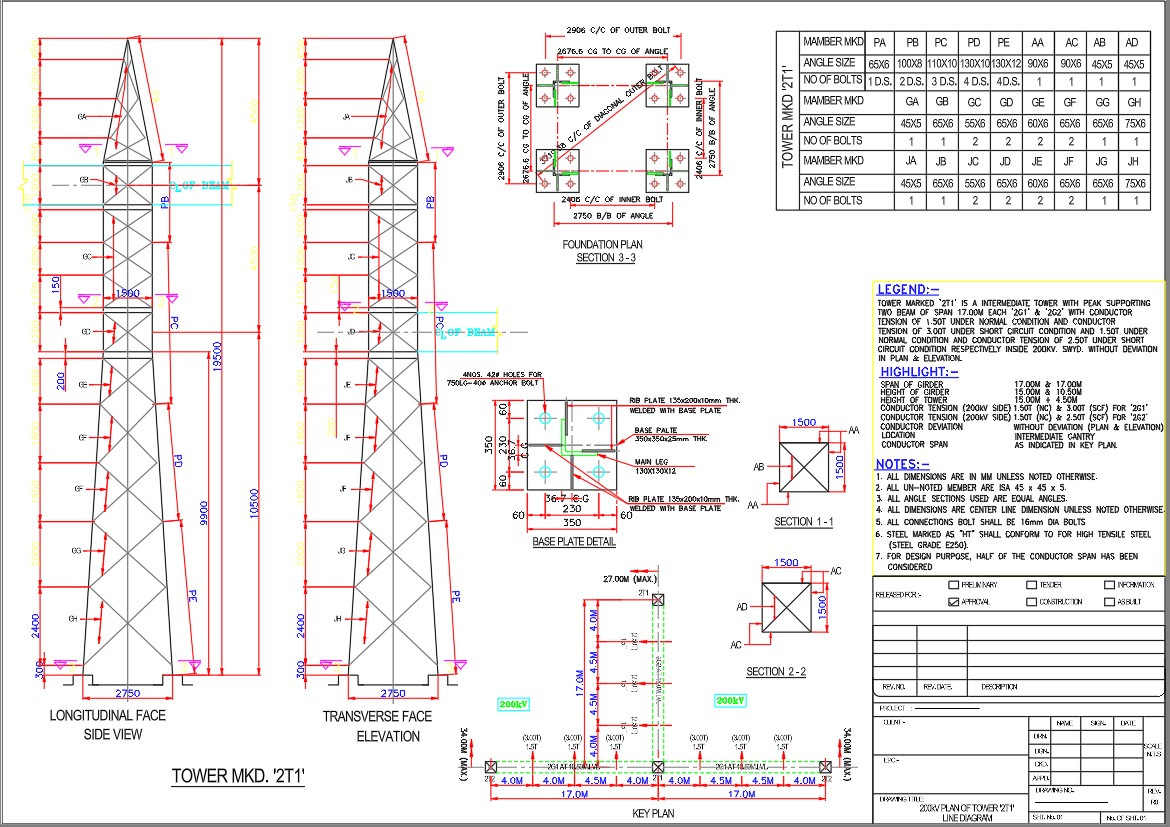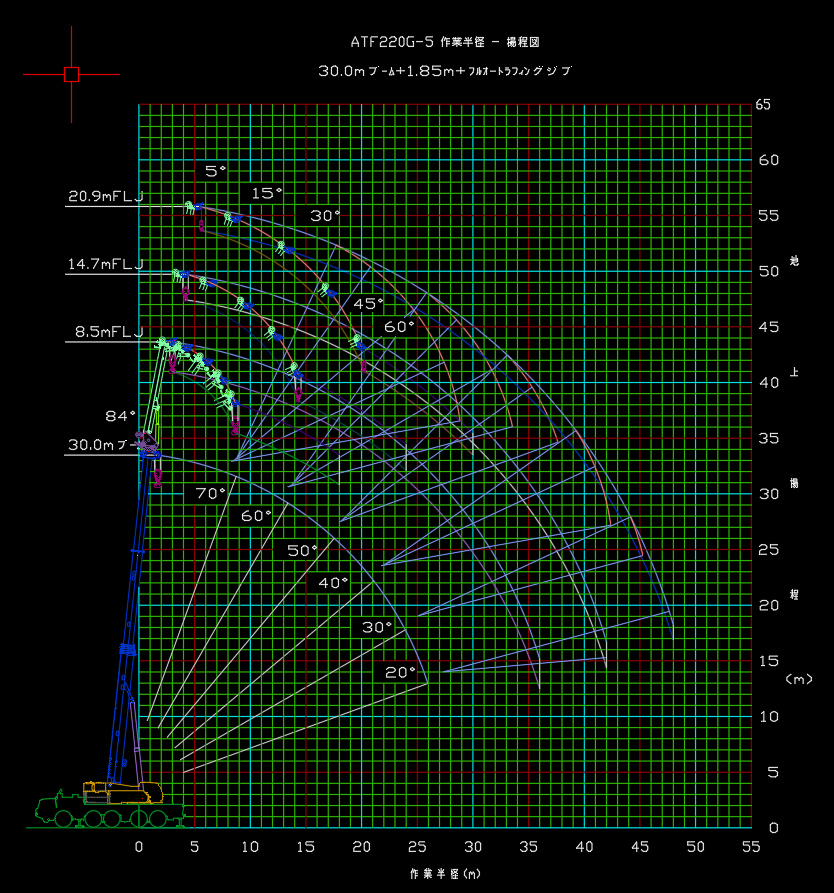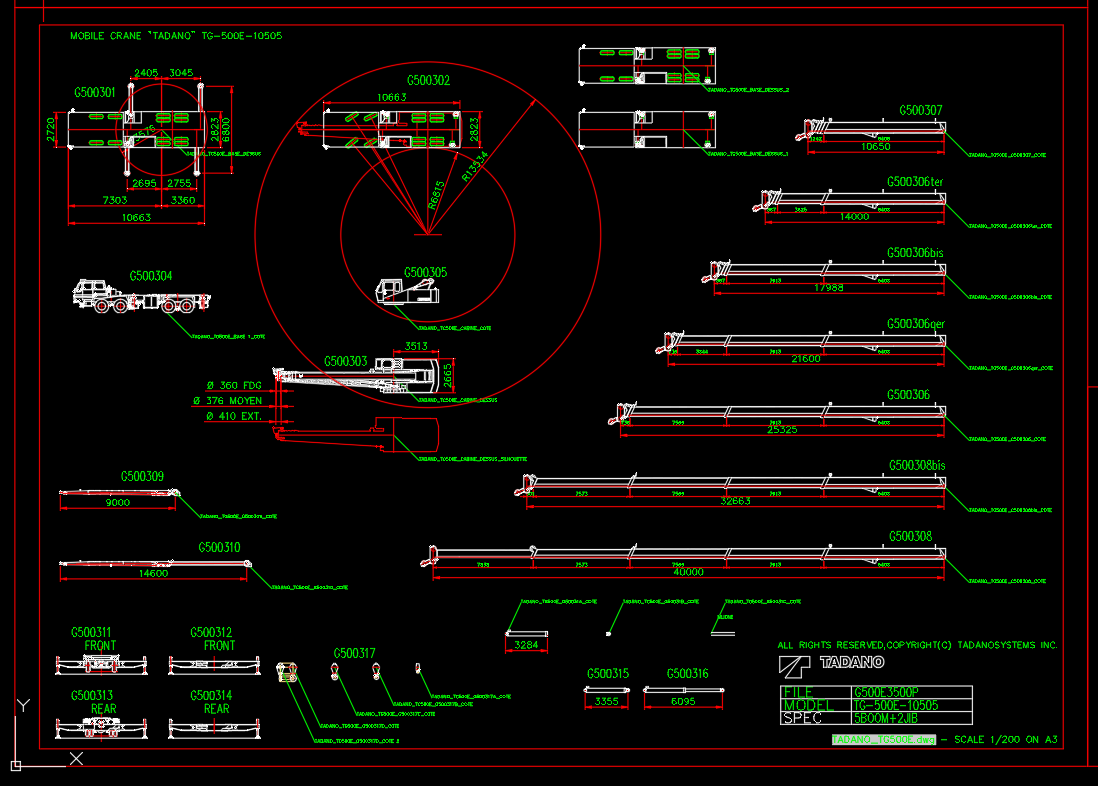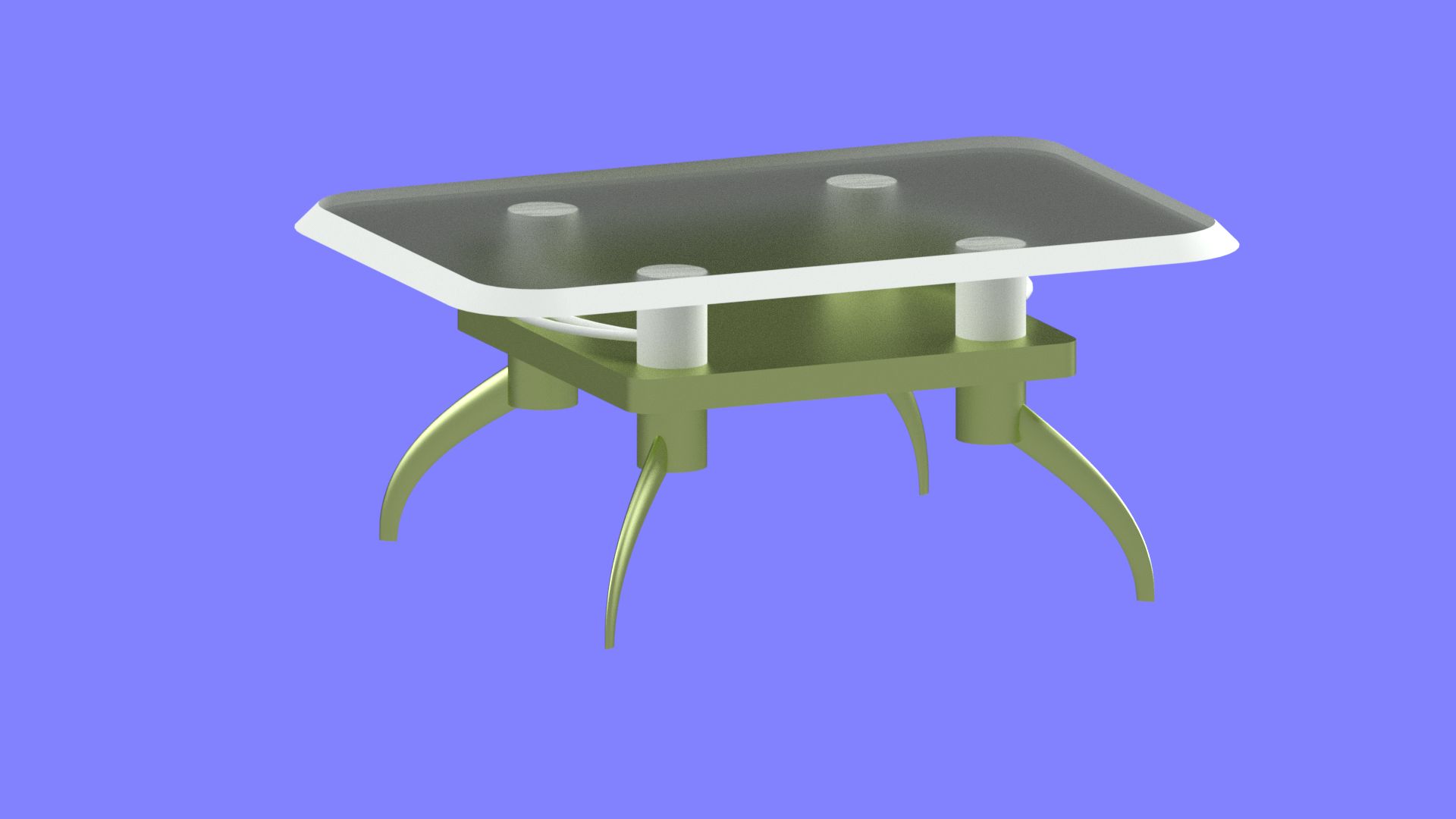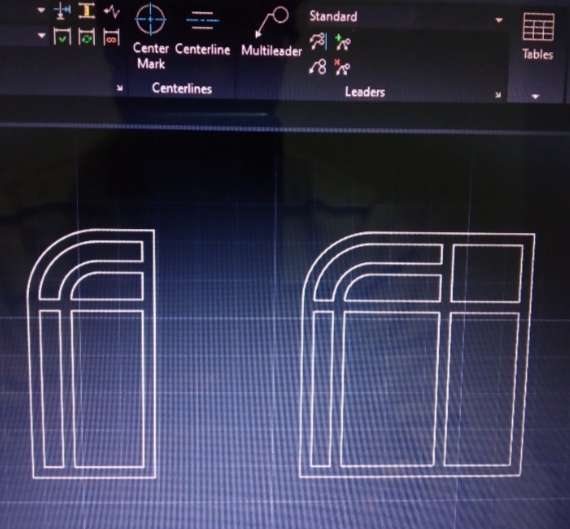Choose Your Desired Option(s)
×ADVERTISEMENT
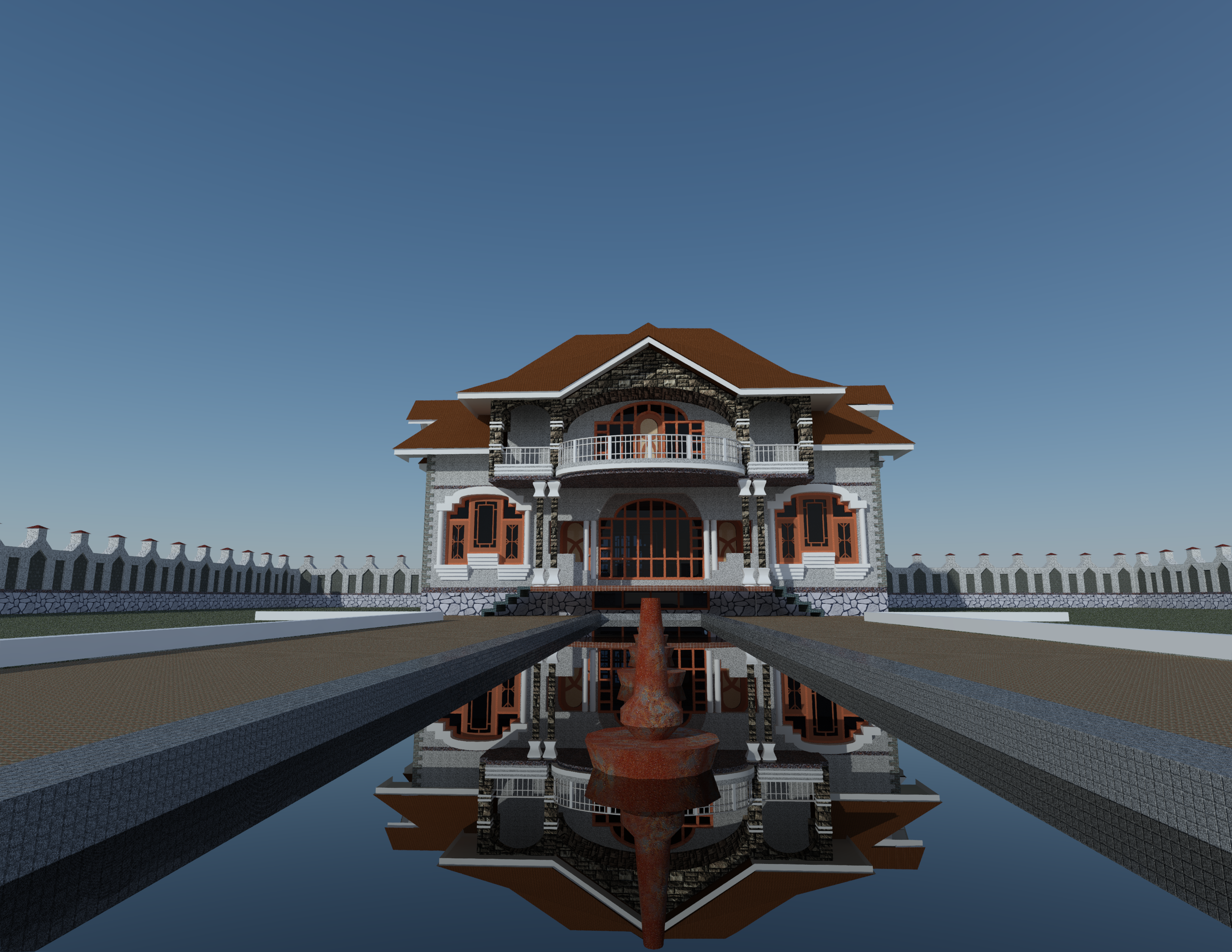
ADVERTISEMENT
Full 3D Detailed Roofed House 45’9″X41’6″
Autocad 2018 version
| Language | English |
| Drawing Type | Model |
| Category | Blocks & Models |
| Additional Screenshots |
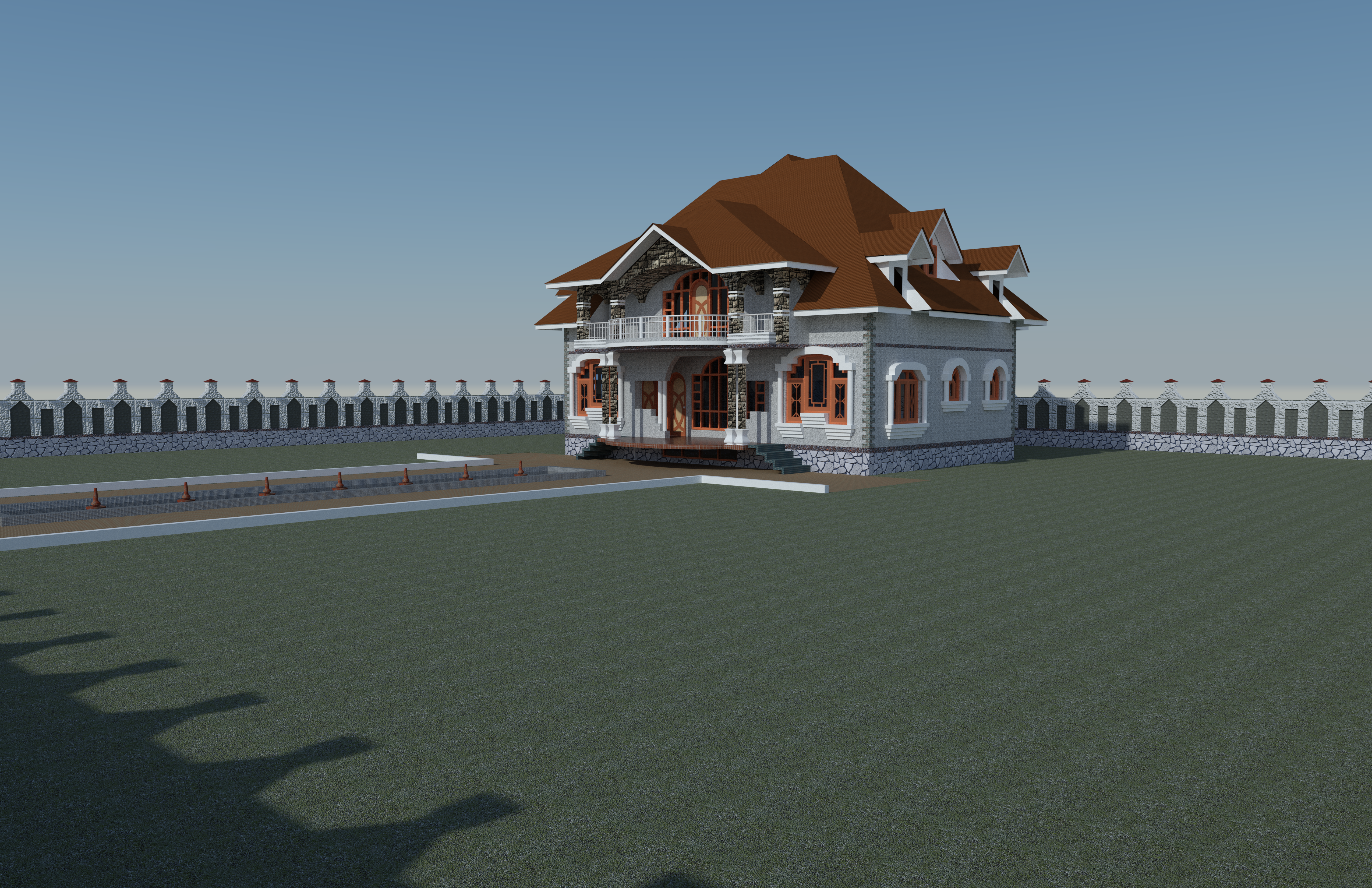 |
| File Type | dwg, Image file |
| Materials | Concrete, Masonry, Moulding, Wood, Other |
| Measurement Units | Metric |
| Footprint Area | 150 - 249 m² (1614.6 - 2680.2 ft²) |
| Building Features | Parking, Garden / Park |
| Tags | architectural |
ADVERTISEMENT
Download Details
$150.00
Release Information
-
Price:
$150.00
-
Categories:
-
Released:
March 17, 2023
