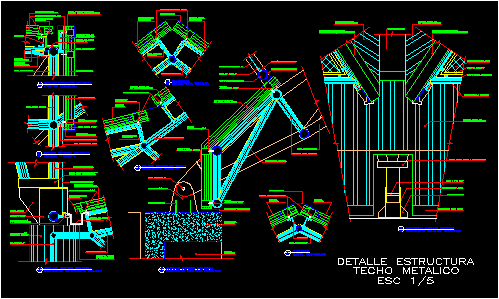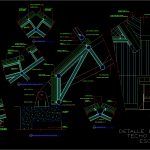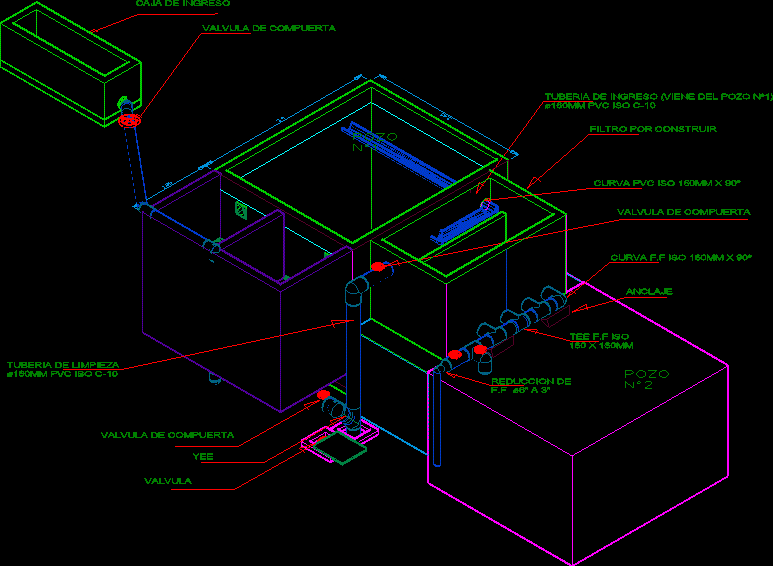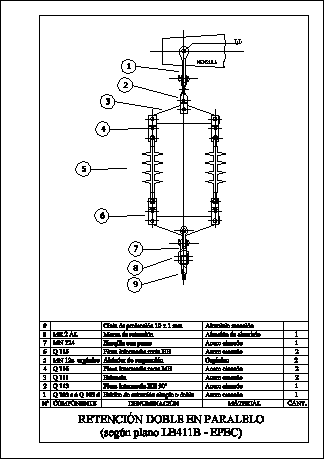Roofs Metallic Structure With Insulationinsulation DWG Block for AutoCAD

Metallic structure and covering of metallic plates with thermal insulation
Drawing labels, details, and other text information extracted from the CAD file (Translated from Spanish):
Elevation portico anchorage, Concrete column encounter, Metal trunk, Tubular structure, Self-drilling screw, Tubular structure, Ridge, Tubular structure, Change pending roof, Tubular structure, Welded to the main portico, Main portico anchorage, Concrete column encounter, Iron cover, With attached thermal foam, tubular, About structure, Leaky, Bend to produce, Self-drilling screw, Support hook, Rain water channel, Mm. galvanized, Rain water channel, pending, welded Mesh, Main portico, Main porch anchor anchor, Welded metal column trunk, Metal column, Coated concrete, Tubular structure, Tubular beam, column, Square tubes, Reinforcement card, Tube structure, Main portico anchorage, Meeting tubular structure, Metal sheet, welded Mesh, Pipe welded to the main portico, Liner, Lower backtack screen, Main portico, Hollow pin, Irons, Reinforcement card, Semi-detached house, With foam, Iron cover, With attached thermal foam, Iron screen, With attached thermal foam, Iron cover, Metal ridge, tubular, About structure, Self-drilling screw, Meeting two earrings, griddle, Liner, Iron top backing liner, Rainfall meeting, Rain water channel, pending, Bend to produce, Leaky, Self-drilling screw, Support for, Secondary tijeral, Half pipe, Main portico, structure, Secondary tijeral, joist, Iron screen, square tube, Metal sheet, Tube structure, Top backtack screen, Main portico, Self-drilling, screw, Main portico, coverage, Iron backing liner, Reinforcement card, Irons, Hollow pin, Metal truss welded to the main portico, Iron backing liner, Metal ridge, Self-drilling, screw, Secondary tijeral, Self-drilling screw, griddle, joist, Ridge, Secondary tijeral, Secondary tijeral structure, Perimeter beam structure, Main portico, screw, Self-drilling, Concrete, Perimeter beam, Concrete, column, coverage, With attached thermal foam, Iron cover, With attached thermal foam, Iron cover, With attached thermal foam, Iron cover, With foam, Semi-detached house, Iron cover, With attached thermal foam, Rain water channel, Iron top backing liner, Electrowelded meeting, Iron top backing liner, Welded pipe structure, profile, Welded pipe structure, welded Mesh, profile, Welded pipe structure, Iron top backing liner, Welded pipe structure, Self-drilling, screw, Metal roof, Esc, Structure detail
Raw text data extracted from CAD file:
| Language | Spanish |
| Drawing Type | Block |
| Category | Construction Details & Systems |
| Additional Screenshots |
 |
| File Type | dwg |
| Materials | Concrete |
| Measurement Units | |
| Footprint Area | |
| Building Features | A/C, Car Parking Lot |
| Tags | autocad, block, covering, DWG, insulation, metallic, plates, roofs, stahlrahmen, stahlträger, steel, steel beam, steel frame, structure, structure en acier, thermal |








