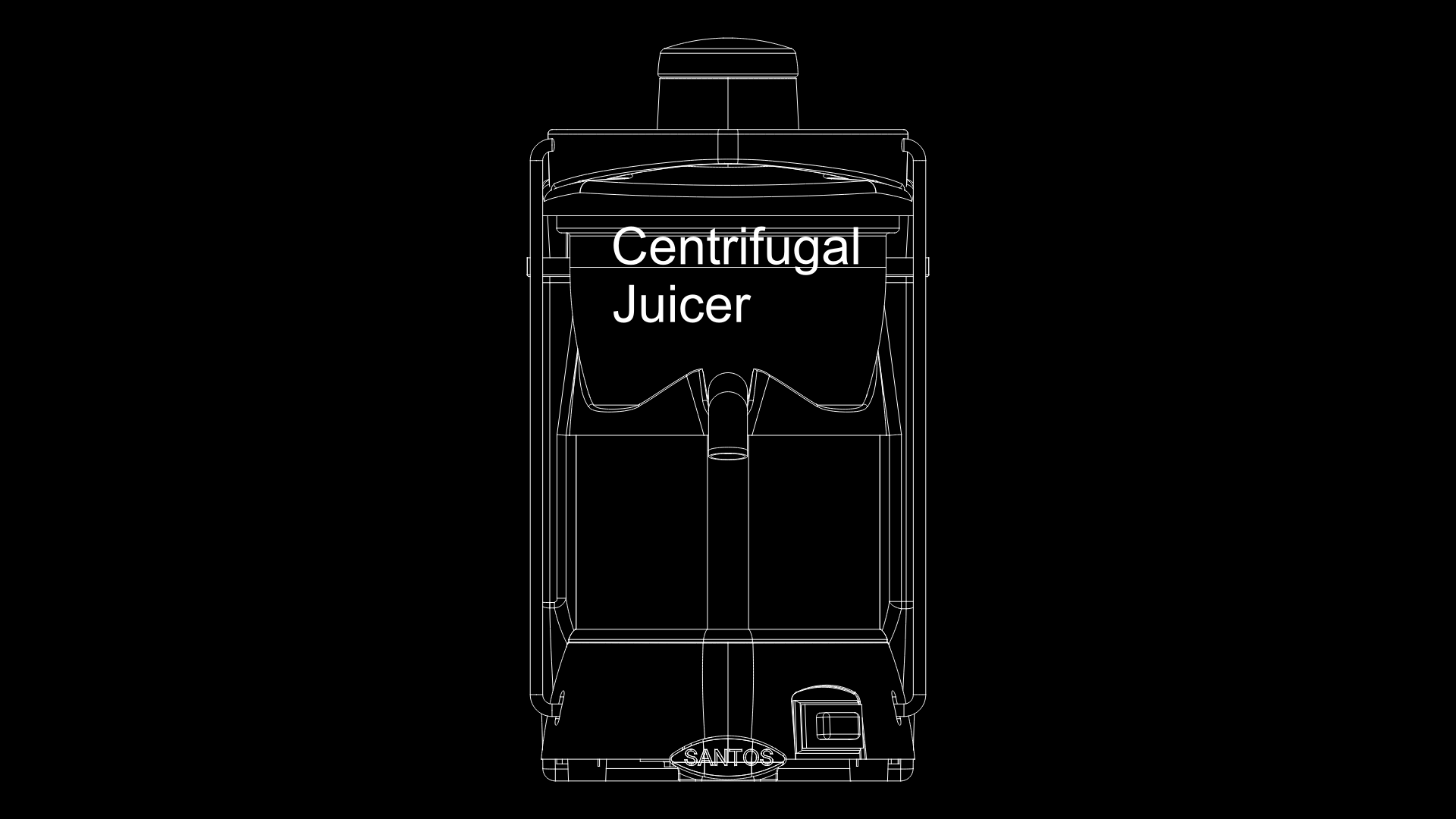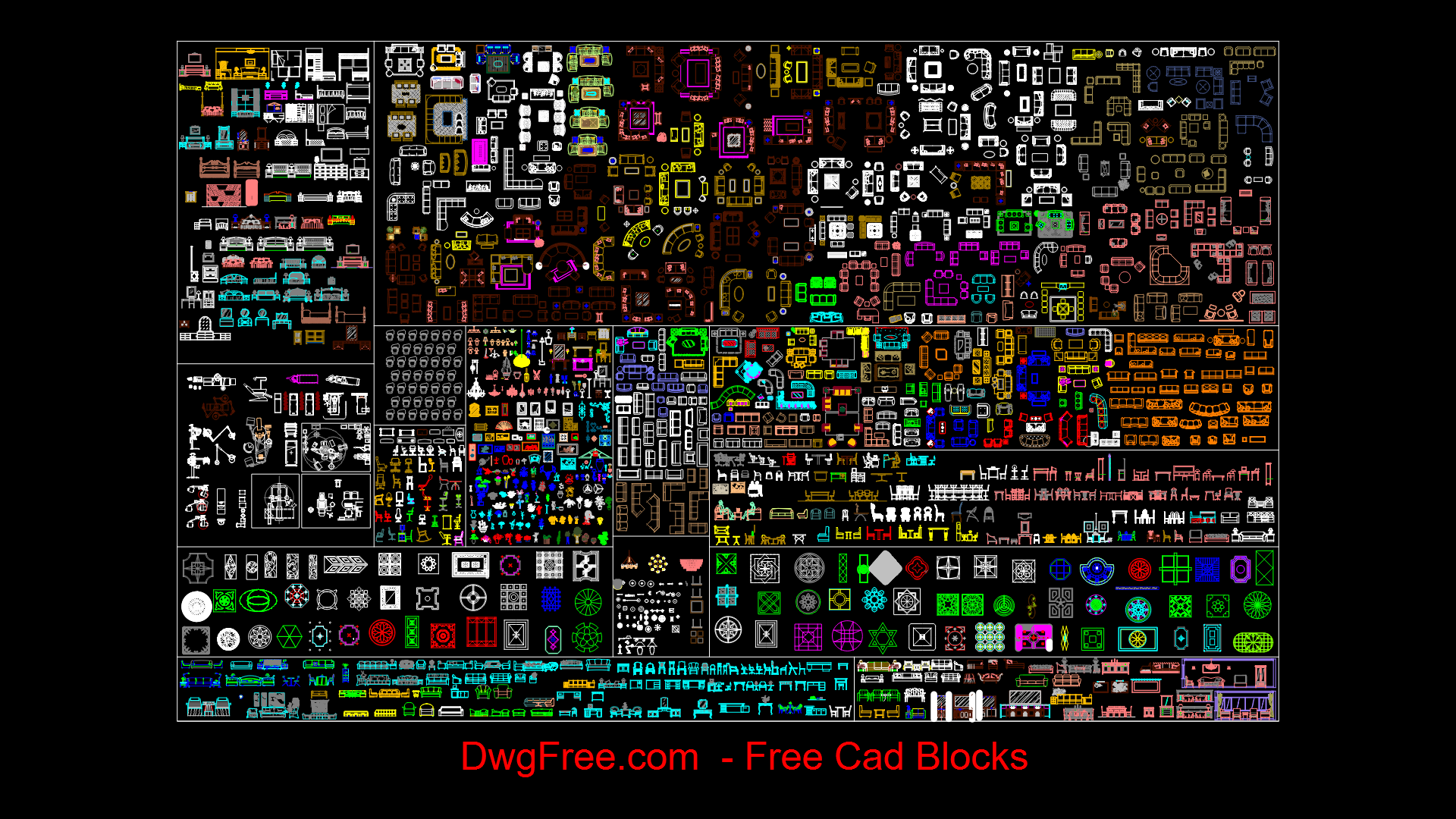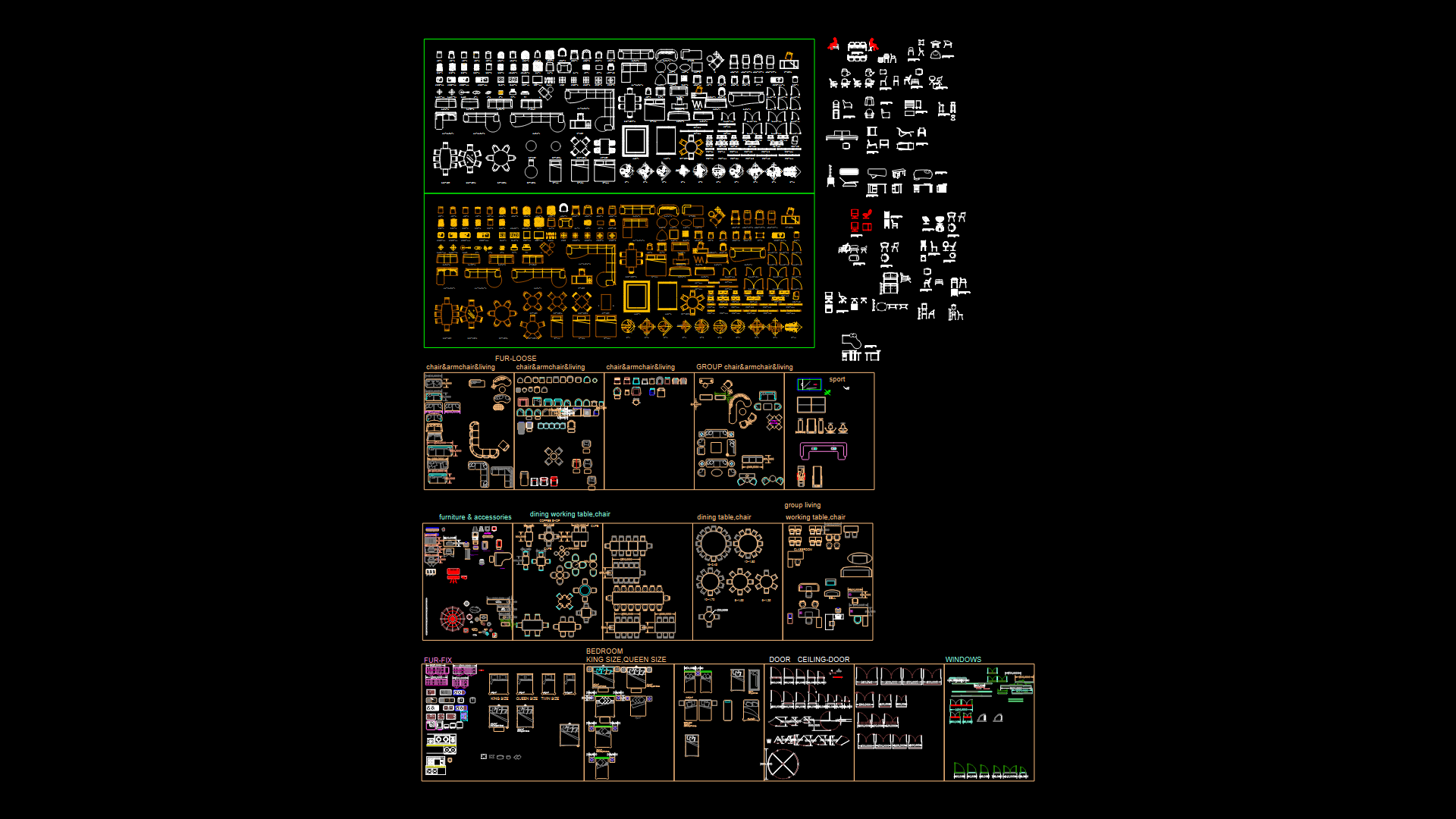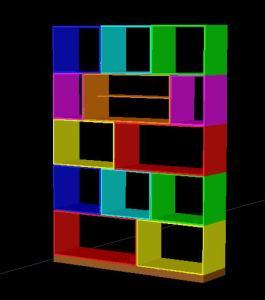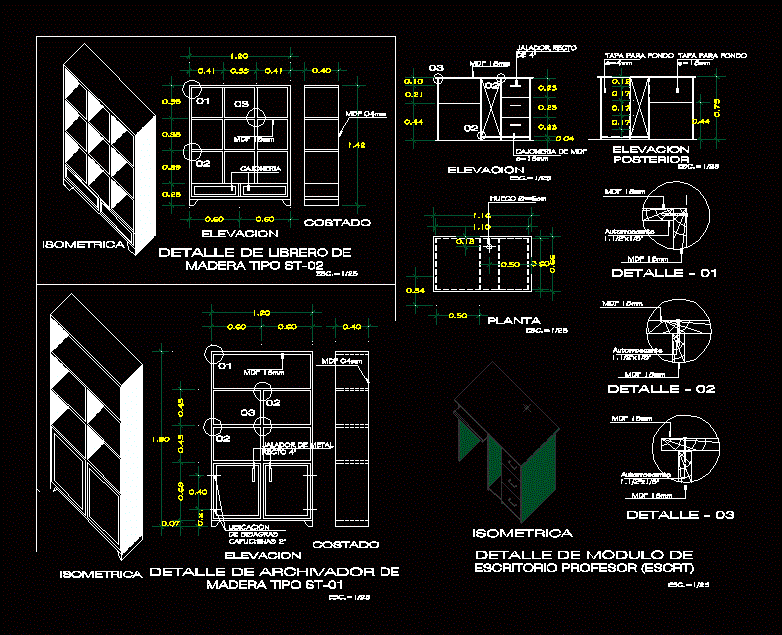Room 3D DWG Model for AutoCAD
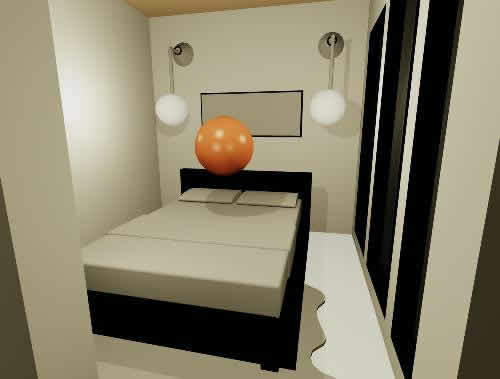
Room with lighting
Drawing labels, details, and other text information extracted from the CAD file:
transmittal report:, drawing:, this is a transmittal based on ejercicio final….con materiales.dwg., files:, root drawing:, ejercicio final….con materiales.dwg, autocad font map references:, acad.fmp, imagen jpeg references:, autocad plotter configuration file references:, the following files were excluded from the transmittal:, notes for distribution:, please copy these files to the autocad printer configuration search path directory., material texture files:, please copy these files to the autocad texture maps search path directory., the autocad variable fontalt was set to:, please make sure that the fontalt variable is set to this file or an equivalent before opening any drawings. all text styles with missing fonts are automatically set to this font.
Raw text data extracted from CAD file:
| Language | English |
| Drawing Type | Model |
| Category | Furniture & Appliances |
| Additional Screenshots |
 |
| File Type | dwg |
| Materials | Other |
| Measurement Units | Metric |
| Footprint Area | |
| Building Features | |
| Tags | autocad, bed, bedroom, closet, DWG, furniture, hanger, lighting, meubles, möbel, model, móveis, room |
