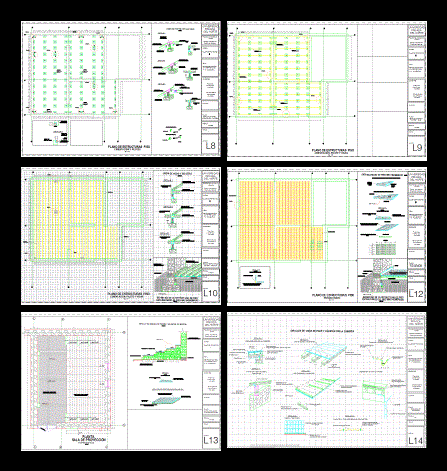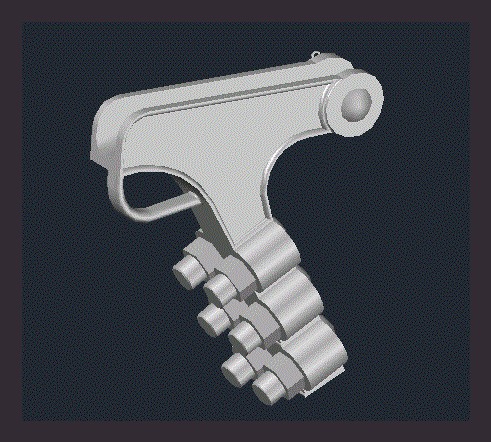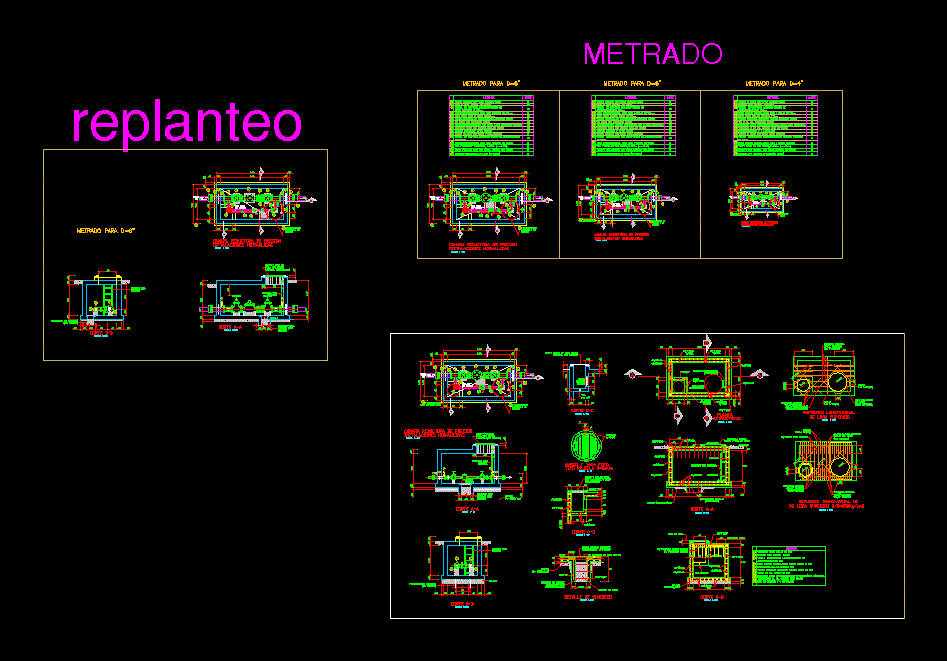Room For Interpretation – Stone Walls DWG Plan for AutoCAD

Levels; cuts and lift performance hall located in front of the Laguna de Llanganuco – Huaraz. Construction details stone; building floor plans (foundations, piles, beams, joists and planks); walls (stone and wood); windows; roofs and gutters. LEED certification proposal.
Drawing labels, details, and other text information extracted from the CAD file (Translated from Spanish):
college, private, northern, architecture facuilty, design, career architecture, interior design, theme:, teachers, cool arica, julio enrique, other war, Purple Ursula, student:, flat:, wall detail, scale:, cycle:, sheet, architect, course:, project workshop, control center, interpretation, p. n. they will huff, of wood, college, private, northern, architecture facuilty, design, career architecture, interior design, theme:, teachers, cool arica, julio enrique, other war, Purple Ursula, student:, shanam margarita, meza flowers, flat:, foundation, scale:, indicated, cycle:, sheet, architect, course:, project workshop, control center, interpretation, p. n. they will huff, floor, college, private, northern, architecture facuilty, design, career architecture, interior design, theme:, teachers, cool arica, julio enrique, other war, Purple Ursula, student:, flat:, detail structures, scale:, indicated, cycle:, sheet, architect, course:, project workshop, control center, interpretation, p. n. they will huff, floor joists, college, private, northern, architecture facuilty, design, career architecture, interior design, theme:, teachers, cool arica, julio enrique, other war, Purple Ursula, student:, flat:, floor structures, scale:, indicated, cycle:, sheet, architect, course:, project workshop, control center, interpretation, p. n. they will huff, tongue and groove, college, private, northern, architecture facuilty, design, career architecture, interior design, theme:, teachers, cool arica, julio enrique, other war, Purple Ursula, student:, flat:, floor structures, scale:, indicated, cycle:, sheet, architect, course:, project workshop, control center, interpretation, p. n. they will huff, piles beams, college, private, northern, architecture facuilty, design, career architecture, interior design, theme:, teachers, cool arica, julio enrique, other war, Purple Ursula, student:, flat:, floor structures, scale:, indicated, cycle:, sheet, architect, course:, project workshop, control center, interpretation, p. n. they will huff, foundation piles, college, private, northern, architecture facuilty, design, career architecture, interior design, theme:, teachers, cool arica, julio enrique, other war, Purple Ursula, student:, flat:, wall detail, scale:, cycle:, sheet, architect, course:, project workshop, control center, interpretation, p. n. they will huff, of stone, college, private, northern, architecture facuilty, design, career architecture, interior design, theme:, teachers, cool arica, julio enrique, other war, Purple Ursula, student:, shanam margarita, meza flowers, flat:, ceiling detail, scale:, cycle:, sheet, architect, course:, project workshop, control center, interpretation, p. n. they will huff, cover, college, private, northern, architecture facuilty, design, career architecture, interior design, theme:, teachers, cool arica, julio enrique, other war, Purple Ursula
Raw text data extracted from CAD file:
| Language | Spanish |
| Drawing Type | Plan |
| Category | Construction Details & Systems |
| Additional Screenshots | |
| File Type | dwg |
| Materials | Wood, Other |
| Measurement Units | |
| Footprint Area | |
| Building Features | |
| Tags | autocad, block, constructive details, cuts, de, DWG, front, hall, interpretation, laguna, levels, lift, located, mur de pierre, panel, parede de pedra, partition wall, performance, plan, room, steinmauer, stone, stone walls, walls |








