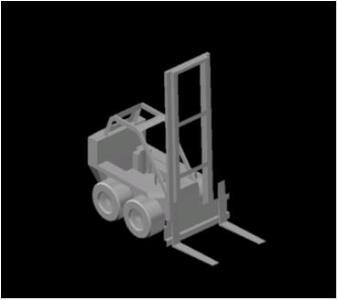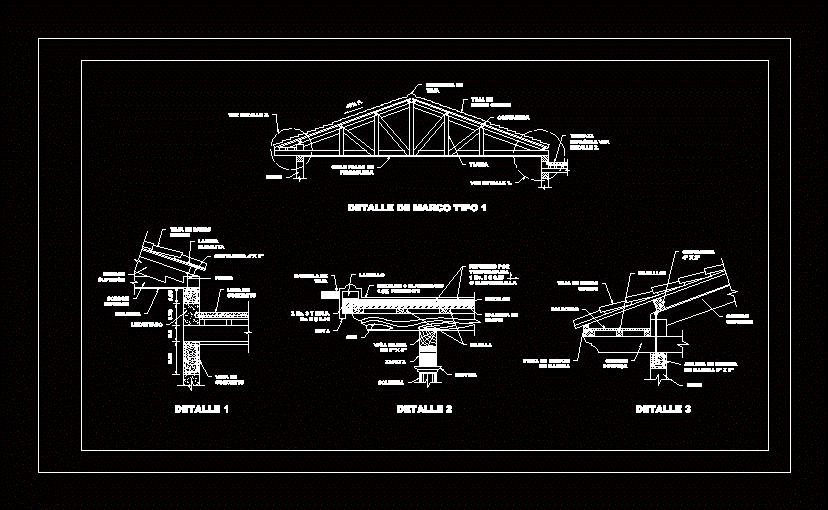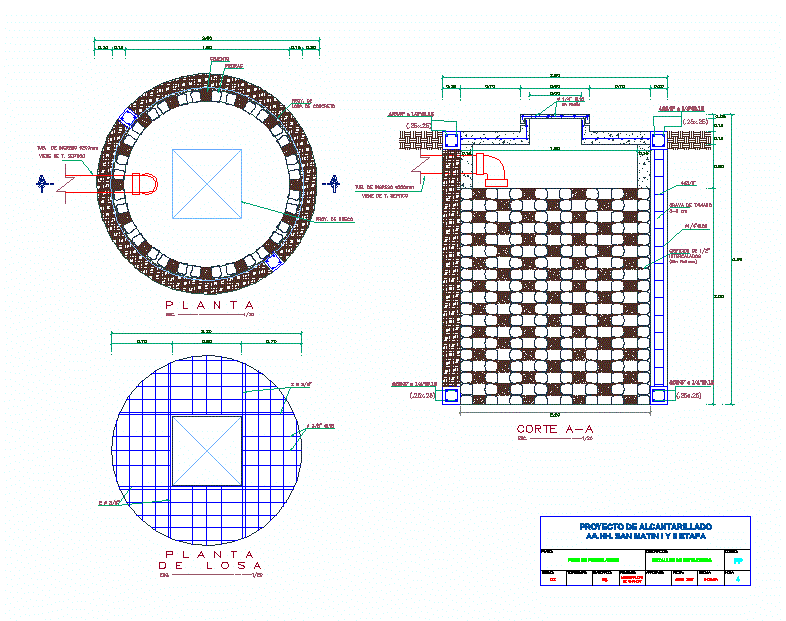Room House Structure – Two-Story House With Slab DWG Detail for AutoCAD

Details – specifications – sizing – Construction cuts
Drawing labels, details, and other text information extracted from the CAD file (Translated from Spanish):
general, scale:, he., bop, axle lift, esc:, pxxx, scale:, view, cut, elevation, section, escantillon, detail, foundation race, foundation plant, scale, floor pillars plant, scale, partition wall, partition wall, partition wall, partition wall, partition wall, partition wall, partition wall, partition wall, partition wall, masonry, sky level plane, scale, chain, masonry, chain, sky level plane, scale, cad, cad, scale:, general, scale:, general, shaft lift, scale, shaft lift, scale, shaft lift, scale, lift shaft a ‘, scale, shaft lift, scale, shaft lift, scale, partition wall, elevation, scale, shaft lift, scale, reinforcement, according to the norm nch, the reception of excavations must be approved by the soil mechanic by the calculator, point must be filled with concrete filling two cubic meter bags, all necessary to obtain the actual seal of foundation defined in the, wood, ii foundation seal, masonry, mesh similar acma, mortar of paste ratio mm., ladder type acma each yarn, the soil must provide a minimum capacity of mechanical agreement of, vacuum impregnated raw pine max., quality, dynamic, trusses, static, armor in radier, vertical locking, horizontal locking, mortar, bricks, concrete grade according to nch dosage, concrete grade according to nch with, concrete specification, steel, concrete, materials:, General notes, foundation beams, foundation stones, minimal coatings, maximum gross added size:, member of thickness cm., overeating, beams, emplantillado, of cement with reliability, confidence level., concrete grade according to nch dosage, must be made according to the point of the, QA, minimum of cement of reliability., under window sills., the fillings will be made according to the cuts that appear in the plans of the project., mpa p.d., filling, seismic parameters, zone, seismic zone, type of soil, type iii, classification use importance, category, factor, resistance, your authorization will be required to execute the foundations giving the definitive seal of foundation., the procedure of reception of the stamps must be done through the book of with the, approval note of the stamps of the professionals already mentioned. reception will not be accepted, of stamps through another type of internal book document., beams chains, structural class, foundation seal level, minimum depth, foundation seal layer, stratum, aashto ground classification, soil classification uscs, main beams, profiles of galvanized steel type metalcon, partition walls, foundations run, tax type stucco both sides, vf, esc., cad., esc., cad, esc., esc., bracket type, detail meeting ladders, esc., bracket type, detail meeting ladders, chain crossing, esc., chain crossing, esc., n.t.n., cm section, leisure enter
Raw text data extracted from CAD file:
| Language | Spanish |
| Drawing Type | Detail |
| Category | Construction Details & Systems |
| Additional Screenshots |
 |
| File Type | dwg |
| Materials | Concrete, Masonry, Steel, Wood, Other |
| Measurement Units | |
| Footprint Area | |
| Building Features | |
| Tags | autocad, construction, cuts, DETAIL, details, DWG, erdbebensicher strukturen, house, housing structures, room, seismic structures, sizing, slab, specifications, story, structure, strukturen |








