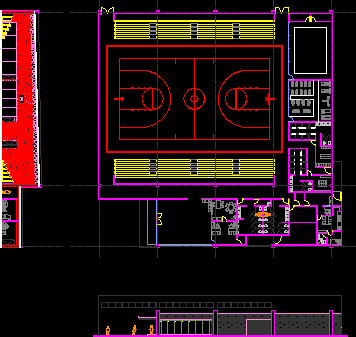Room Of Studies 3D DWG Model for AutoCAD

Room of studies in 3d
Drawing labels, details, and other text information extracted from the CAD file (Translated from Portuguese):
architecture, university pavement, City, sector, Address, goiania go, university, avenue, Owner, Catholic University of Goias, author of thayana torres avelar nasser da veiga project, architect, responsible technician mirian de paula r. beautiful, architect creates, approval, creates, thayana torres, architecture, firefighter, board, drawing:, thayana torres avelar nasser da veiga, date:, archive, scale, indicated, atelie area: niche area: drawing room area: san area. masc .: san area. fem .: total area:, areas:, content, ground floor lease cut, architecture, university pavement, City, sector, Address, goiania go, university, avenue, Owner, Catholic University of Goias, author of thayana torres avelar nasser da veiga project, architect, responsible technician mirian de paula r. beautiful, architect creates, approval, creates, thayana torres, architecture, firefighter, board, drawing:, thayana torres avelar nasser da veiga, date:, archive, scale, indicated, areas:, content, layout facade west facade east, court, scale:, sidewalk, grid, slope i:, preparation room, waterproof slab, waterproof beam, frame, partition, circ., studio, handrail, court, scale:, sanit., waterproof slab, partition, waterproof beam, studio, court, scale:, sanit., waterproof slab, partition, waterproof beam, studio, architecture, university pavement, City, sector, Address, goiania go, university, avenue, Owner, Catholic University of Goias, author of thayana torres avelar nasser da veiga project, architect, responsible technician mirian de paula r. beautiful, architect creates, approval, creates, thayana torres, architecture, firefighter, board, drawing:, thayana torres avelar nasser da veiga, date:, archive, scale, indicated, areas:, content, plant cover cut
Raw text data extracted from CAD file:
| Language | Portuguese |
| Drawing Type | Model |
| Category | Misc Plans & Projects |
| Additional Screenshots |
 |
| File Type | dwg |
| Materials | |
| Measurement Units | |
| Footprint Area | |
| Building Features | |
| Tags | assorted, autocad, DWG, model, room, studies |







